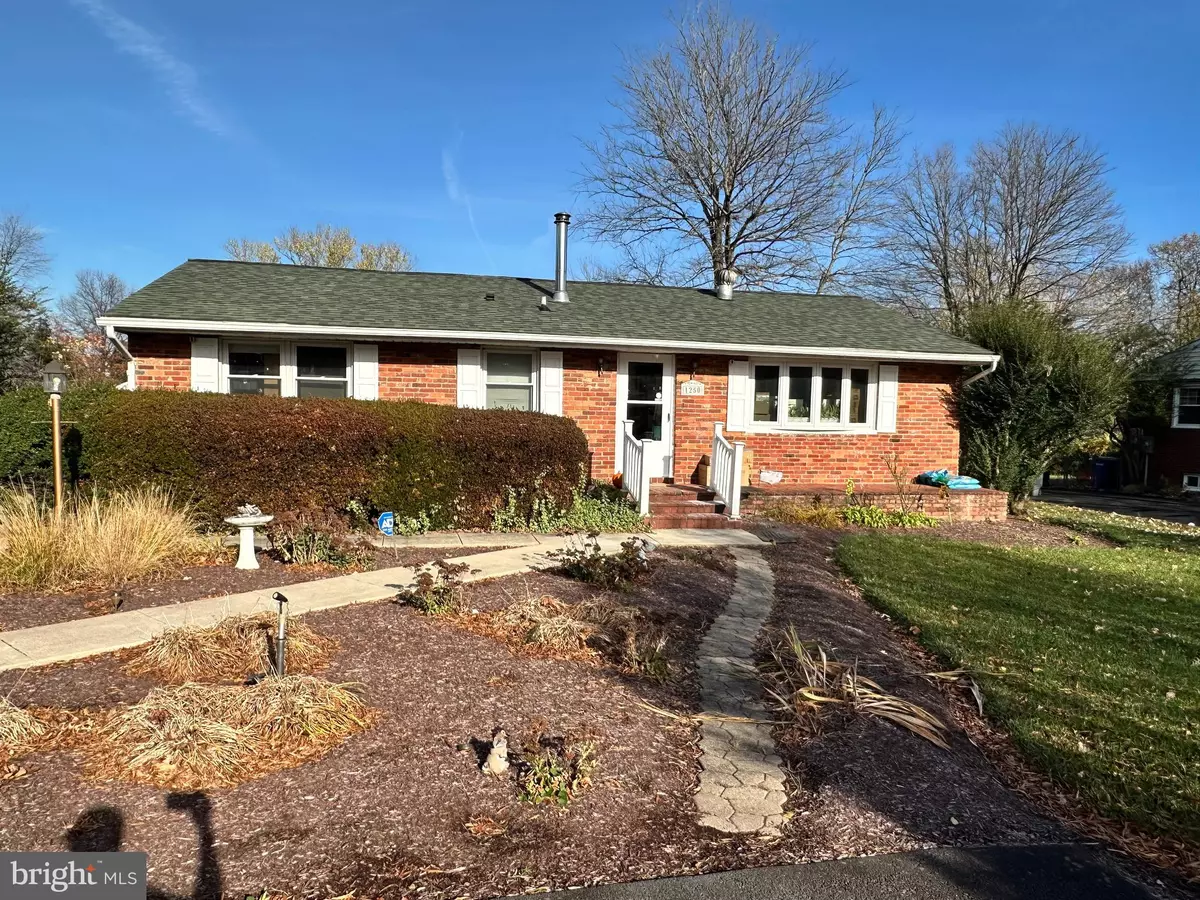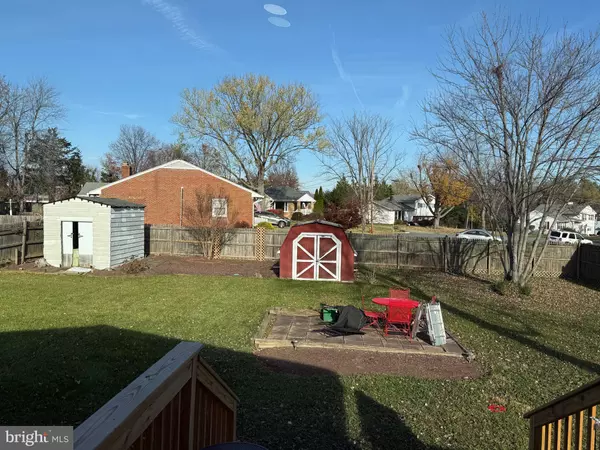
1250 STERLING RD Herndon, VA 20170
3 Beds
2 Baths
1,551 SqFt
UPDATED:
11/26/2024 12:08 AM
Key Details
Property Type Single Family Home
Sub Type Detached
Listing Status Coming Soon
Purchase Type For Sale
Square Footage 1,551 sqft
Price per Sqft $419
Subdivision Mosby Heights
MLS Listing ID VAFX2211864
Style Ranch/Rambler
Bedrooms 3
Full Baths 2
HOA Y/N N
Abv Grd Liv Area 1,551
Originating Board BRIGHT
Year Built 1959
Annual Tax Amount $7,389
Tax Year 2024
Lot Size 0.344 Acres
Acres 0.34
Property Description
Location
State VA
County Fairfax
Zoning 804
Rooms
Main Level Bedrooms 3
Interior
Interior Features Attic, Ceiling Fan(s), Combination Dining/Living
Hot Water Electric
Heating Central
Cooling Central A/C, Ceiling Fan(s)
Flooring Laminated
Equipment Dishwasher, Disposal, Dryer, Dryer - Electric, Icemaker, Microwave, Washer, Water Heater, Oven/Range - Electric
Furnishings No
Fireplace N
Window Features Bay/Bow
Appliance Dishwasher, Disposal, Dryer, Dryer - Electric, Icemaker, Microwave, Washer, Water Heater, Oven/Range - Electric
Heat Source Electric, Oil
Laundry Main Floor
Exterior
Exterior Feature Enclosed, Deck(s), Patio(s)
Garage Spaces 4.0
Fence Rear
Utilities Available Electric Available, Water Available
Amenities Available Other
Water Access N
Roof Type Architectural Shingle
Accessibility No Stairs, Level Entry - Main
Porch Enclosed, Deck(s), Patio(s)
Total Parking Spaces 4
Garage N
Building
Story 1
Foundation Concrete Perimeter, Crawl Space
Sewer Public Sewer
Water Public
Architectural Style Ranch/Rambler
Level or Stories 1
Additional Building Above Grade, Below Grade
New Construction N
Schools
High Schools Herndon
School District Fairfax County Public Schools
Others
HOA Fee Include Other
Senior Community No
Tax ID 0103 03 0007
Ownership Fee Simple
SqFt Source Assessor
Security Features Main Entrance Lock
Acceptable Financing Conventional, FHA, VA
Listing Terms Conventional, FHA, VA
Financing Conventional,FHA,VA
Special Listing Condition Standard

Get More Information



