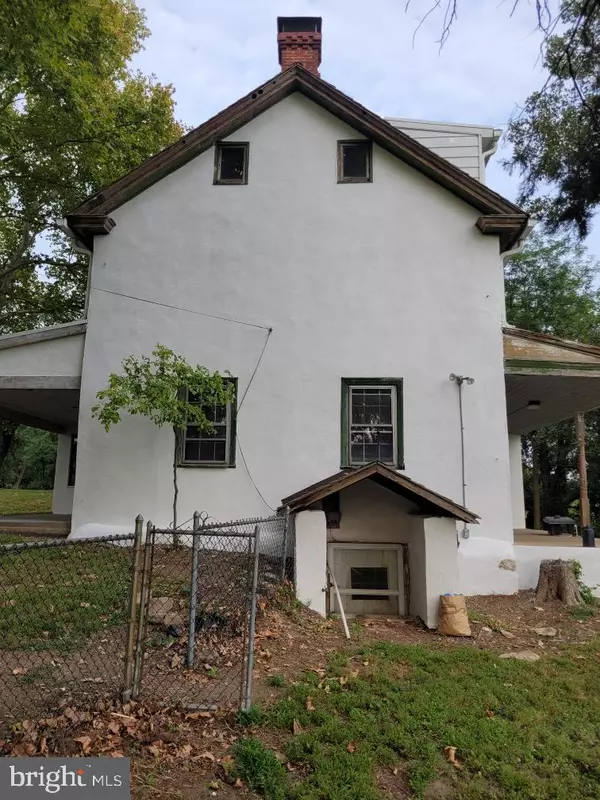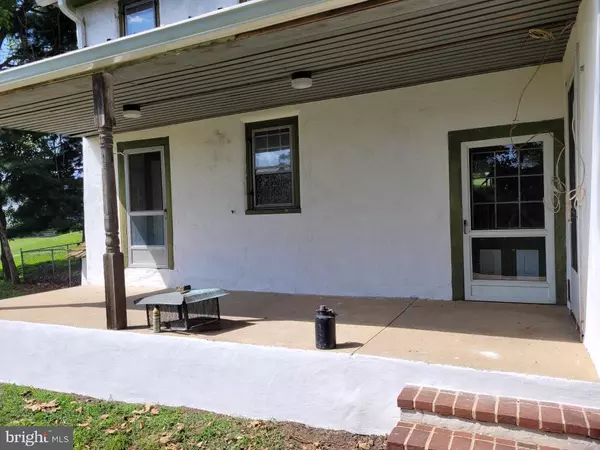
542 AUBURN RD Landenberg, PA 19350
5 Beds
2 Baths
1,940 SqFt
UPDATED:
11/25/2024 01:23 PM
Key Details
Property Type Single Family Home
Sub Type Detached
Listing Status Active
Purchase Type For Sale
Square Footage 1,940 sqft
Price per Sqft $304
Subdivision None Available
MLS Listing ID PACT2087210
Style Farmhouse/National Folk
Bedrooms 5
Full Baths 2
HOA Y/N N
Abv Grd Liv Area 1,940
Originating Board BRIGHT
Year Built 1886
Annual Tax Amount $3,832
Tax Year 2024
Lot Size 15.000 Acres
Acres 15.0
Lot Dimensions 0.00 x 0.00
Property Description
Location
State PA
County Chester
Area Franklin Twp (10372)
Zoning AGRICULTURAL RESIDENTIAL
Rooms
Other Rooms Living Room, Dining Room, Bedroom 2, Bedroom 3, Bedroom 4, Bedroom 5, Kitchen, Bedroom 1
Basement Partial, Outside Entrance, Unfinished
Interior
Interior Features Carpet, Wood Floors
Hot Water None
Heating Hot Water, Other
Cooling None
Flooring Wood, Carpet
Fireplaces Number 1
Fireplaces Type Brick, Gas/Propane
Equipment Dishwasher, Dryer, Refrigerator, Oven/Range - Electric, Washer, Water Conditioner - Owned
Fireplace Y
Window Features Storm
Appliance Dishwasher, Dryer, Refrigerator, Oven/Range - Electric, Washer, Water Conditioner - Owned
Heat Source Oil
Laundry Basement
Exterior
Exterior Feature Porch(es), Enclosed, Roof
Garage Spaces 8.0
Fence Partially, Chain Link
Utilities Available Electric Available, Phone Available
Water Access N
View Pasture, Pond
Roof Type Metal,Shake
Street Surface Black Top
Accessibility None
Porch Porch(es), Enclosed, Roof
Road Frontage Boro/Township
Total Parking Spaces 8
Garage N
Building
Lot Description Hunting Available, Fishing Available, Not In Development, Road Frontage, Stream/Creek, Open, Partly Wooded, Pond
Story 2.5
Foundation Stone
Sewer On Site Septic
Water Well
Architectural Style Farmhouse/National Folk
Level or Stories 2.5
Additional Building Above Grade, Below Grade
Structure Type Plaster Walls,Dry Wall
New Construction N
Schools
School District Avon Grove
Others
Senior Community No
Tax ID 72-03 -0023.0100
Ownership Fee Simple
SqFt Source Assessor
Acceptable Financing Cash, Other
Listing Terms Cash, Other
Financing Cash,Other
Special Listing Condition Standard

Get More Information






