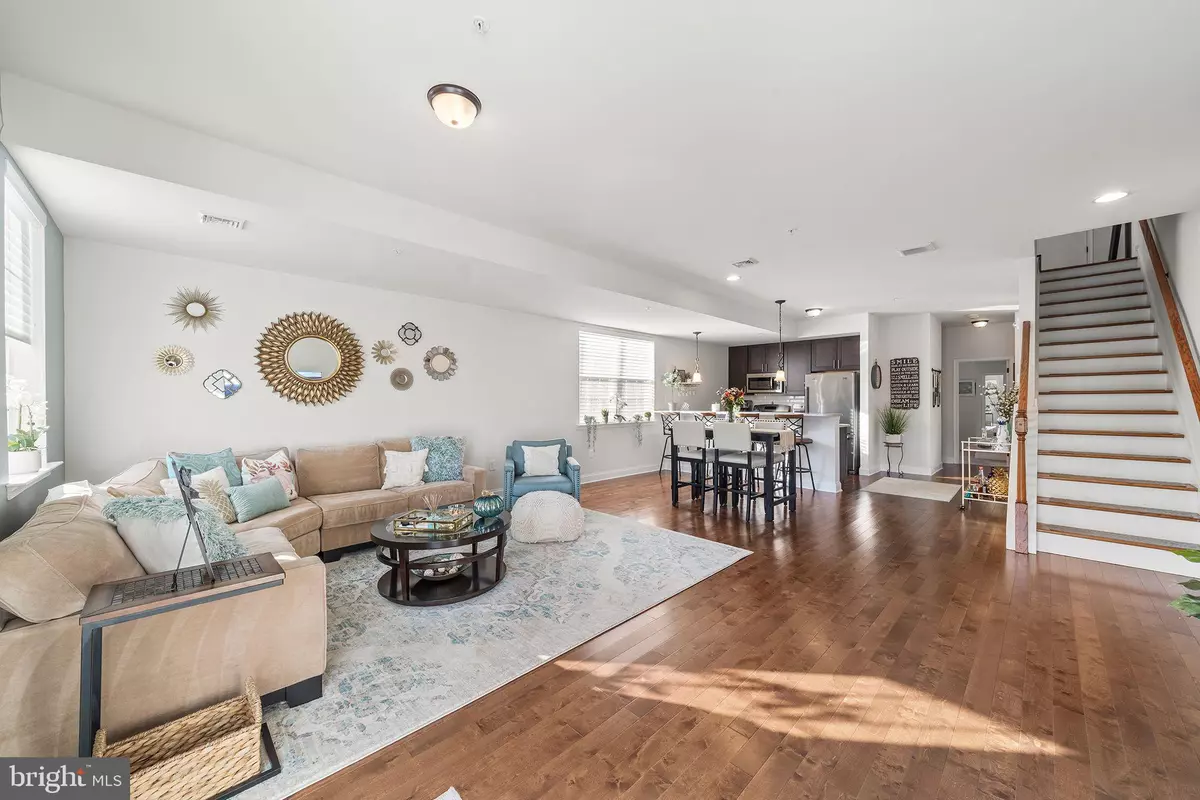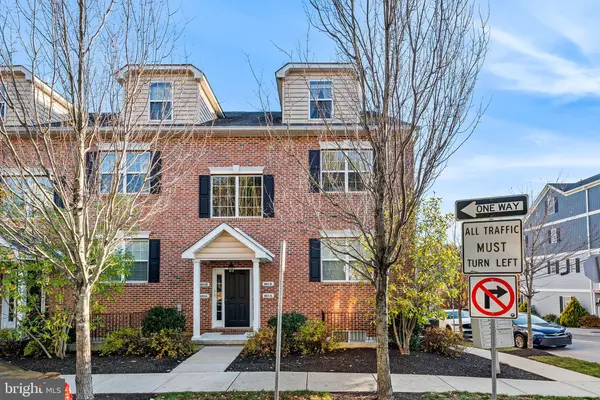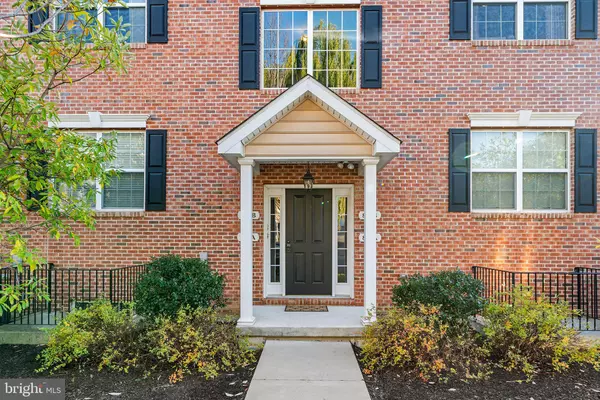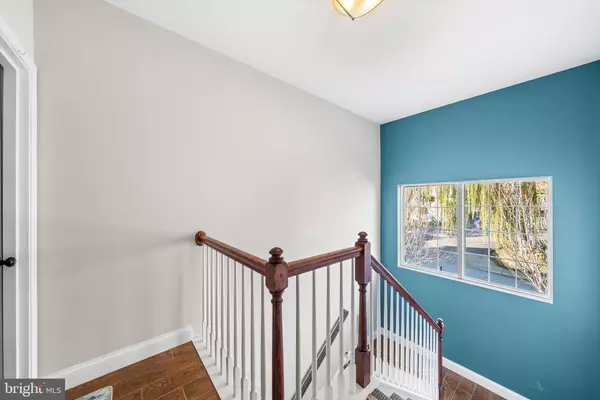
801B SPRING MILL AVE Conshohocken, PA 19428
2 Beds
2 Baths
1,950 SqFt
UPDATED:
12/16/2024 04:05 PM
Key Details
Property Type Townhouse
Sub Type End of Row/Townhouse
Listing Status Pending
Purchase Type For Sale
Square Footage 1,950 sqft
Price per Sqft $282
Subdivision None Available
MLS Listing ID PAMC2123978
Style Bi-level
Bedrooms 2
Full Baths 2
HOA Fees $225/mo
HOA Y/N Y
Abv Grd Liv Area 1,950
Originating Board BRIGHT
Year Built 2015
Annual Tax Amount $5,624
Tax Year 2021
Lot Dimensions 20.00 x 0.00
Property Description
Inside, enjoy an open floor plan with soaring 9-foot ceilings. The gourmet kitchen features 42" cabinetry, granite countertops, a large island with breakfast bar, and stainless steel appliances. The spacious family room opens to a private deck, and the main floor also includes a second bedroom and bathroom.
The upper-level Presidential Suite boasts vaulted ceilings, a walk-in closet by Closets by Design with soft-close drawers and adjustable bars, and a luxurious bath with a tiled shower, dual vanity, and private balcony with river views. A brand-new white armoire for extra storage is also available.
Additional features include a water softener (great for laundry and skin care), a one-car garage, an assigned parking space, and a Murphy bed (making the 1st floor bedroom into a perfect day-to-day office that turns into a guest bedroom when needed). Enjoy modern living with convenience and comfort at Spring Mill Crossing.
Location
State PA
County Montgomery
Area Whitemarsh Twp (10665)
Zoning RESIDENTIAL
Rooms
Other Rooms Dining Room, Primary Bedroom, Kitchen, Family Room, Foyer, Bedroom 1, Utility Room, Primary Bathroom, Full Bath
Main Level Bedrooms 1
Interior
Interior Features Combination Dining/Living, Pantry, Recessed Lighting, Wood Floors, Carpet, Primary Bath(s), Walk-in Closet(s), Bathroom - Walk-In Shower, Bathroom - Tub Shower
Hot Water Natural Gas
Heating Forced Air
Cooling Central A/C
Flooring Hardwood, Carpet, Ceramic Tile
Inclusions washer, dryer, refrigerator
Equipment Dishwasher, Oven/Range - Gas, Refrigerator, Built-In Microwave, Stainless Steel Appliances, Washer, Dryer, Energy Efficient Appliances
Appliance Dishwasher, Oven/Range - Gas, Refrigerator, Built-In Microwave, Stainless Steel Appliances, Washer, Dryer, Energy Efficient Appliances
Heat Source Natural Gas
Laundry Main Floor, Has Laundry
Exterior
Exterior Feature Deck(s), Balcony
Parking Features Garage - Rear Entry, Garage Door Opener, Inside Access
Garage Spaces 2.0
Parking On Site 1
Amenities Available None
Water Access N
Accessibility None
Porch Deck(s), Balcony
Attached Garage 1
Total Parking Spaces 2
Garage Y
Building
Lot Description Corner
Story 2
Foundation Concrete Perimeter
Sewer Public Sewer
Water Public
Architectural Style Bi-level
Level or Stories 2
Additional Building Above Grade, Below Grade
New Construction N
Schools
School District Colonial
Others
HOA Fee Include Snow Removal,Lawn Maintenance,Common Area Maintenance,Trash
Senior Community No
Tax ID 65-00-10783-006
Ownership Condominium
Security Features Main Entrance Lock,Smoke Detector,Carbon Monoxide Detector(s)
Acceptable Financing Conventional, Cash, VA
Listing Terms Conventional, Cash, VA
Financing Conventional,Cash,VA
Special Listing Condition Standard

Get More Information






