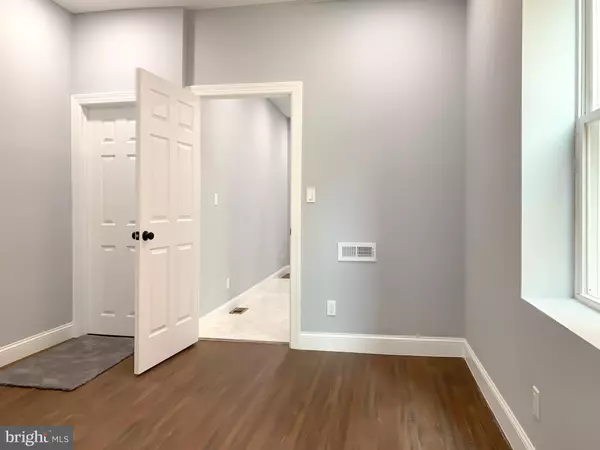
5816 CATHARINE ST Philadelphia, PA 19143
1,400 SqFt
UPDATED:
12/02/2024 12:42 AM
Key Details
Property Type Multi-Family, Townhouse
Sub Type Interior Row/Townhouse
Listing Status Active
Purchase Type For Sale
Square Footage 1,400 sqft
Price per Sqft $185
Subdivision Cobbs Creek
MLS Listing ID PAPH2424044
Style Traditional,Straight Thru
Abv Grd Liv Area 1,400
Originating Board BRIGHT
Year Built 1920
Annual Tax Amount $2,388
Tax Year 2024
Lot Size 1,240 Sqft
Acres 0.03
Lot Dimensions 16.00 x 80.00
Property Description
Location
State PA
County Philadelphia
Area 19143 (19143)
Zoning RSA5
Rooms
Basement Unfinished
Interior
Hot Water Electric
Heating Central
Cooling Central A/C
Equipment Disposal, Dishwasher, Microwave, Oven/Range - Gas, Refrigerator
Fireplace N
Appliance Disposal, Dishwasher, Microwave, Oven/Range - Gas, Refrigerator
Heat Source Electric
Exterior
Water Access N
Accessibility None
Garage N
Building
Foundation Other
Sewer Public Sewer
Water Public
Architectural Style Traditional, Straight Thru
Additional Building Above Grade, Below Grade
New Construction N
Schools
School District The School District Of Philadelphia
Others
Tax ID 033000900
Ownership Fee Simple
SqFt Source Assessor
Acceptable Financing FHA, Cash, Conventional, VA
Listing Terms FHA, Cash, Conventional, VA
Financing FHA,Cash,Conventional,VA
Special Listing Condition Standard

Get More Information






