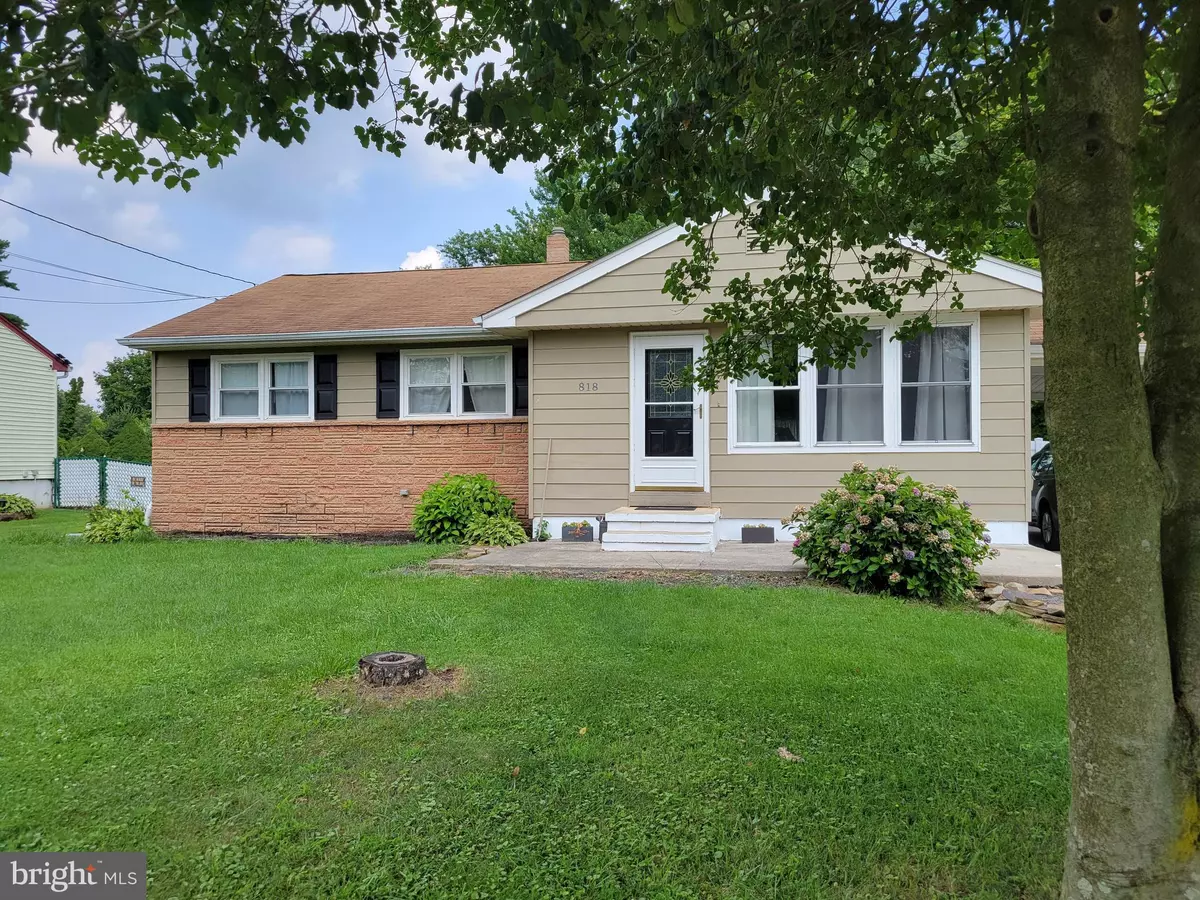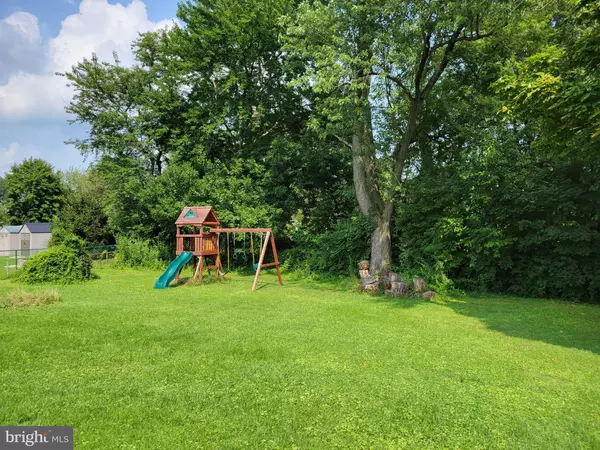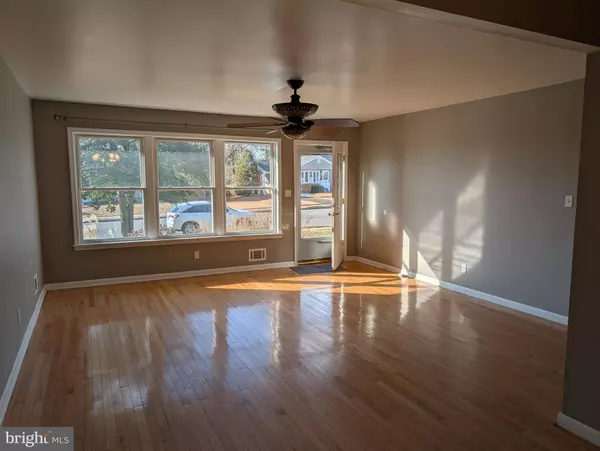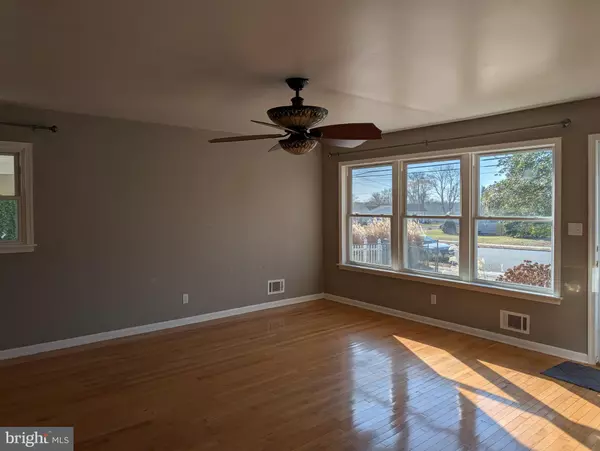818 HOLLY LN Westampton, NJ 08060
3 Beds
2 Baths
1,126 SqFt
UPDATED:
12/18/2024 01:33 PM
Key Details
Property Type Single Family Home
Sub Type Detached
Listing Status Under Contract
Purchase Type For Rent
Square Footage 1,126 sqft
Subdivision Holly Hills
MLS Listing ID NJBL2077462
Style Ranch/Rambler
Bedrooms 3
Full Baths 1
Half Baths 1
HOA Y/N N
Abv Grd Liv Area 1,126
Originating Board BRIGHT
Year Built 1961
Lot Size 8,315 Sqft
Acres 0.19
Lot Dimensions 0.00 x 0.00
Property Description
Location
State NJ
County Burlington
Area Westampton Twp (20337)
Zoning R-2
Rooms
Other Rooms Living Room, Dining Room, Primary Bedroom, Bedroom 2, Kitchen, Family Room, Bedroom 1, Attic
Basement Full, Heated, Interior Access, Partially Finished, Sump Pump, Windows
Main Level Bedrooms 3
Interior
Interior Features Kitchen - Eat-In, Bathroom - Tub Shower, Carpet, Combination Dining/Living, Entry Level Bedroom, Recessed Lighting, Wood Floors
Hot Water Natural Gas
Heating Forced Air
Cooling Central A/C
Flooring Wood, Partially Carpeted, Ceramic Tile
Inclusions all appliances
Equipment Oven - Self Cleaning, Dishwasher
Furnishings No
Fireplace N
Appliance Oven - Self Cleaning, Dishwasher
Heat Source Natural Gas
Laundry Basement
Exterior
Exterior Feature Patio(s)
Garage Spaces 2.0
Fence Fully, Rear
Water Access N
View Garden/Lawn, Street
Roof Type Shingle
Accessibility None
Porch Patio(s)
Total Parking Spaces 2
Garage N
Building
Lot Description Front Yard, Rear Yard, SideYard(s)
Story 1
Foundation Brick/Mortar
Sewer Public Sewer
Water Public
Architectural Style Ranch/Rambler
Level or Stories 1
Additional Building Above Grade, Below Grade
New Construction N
Schools
School District Westampton Township Public Schools
Others
Pets Allowed Y
Senior Community No
Tax ID 37-01307-00016
Ownership Other
SqFt Source Estimated
Horse Property N
Pets Allowed Case by Case Basis

Get More Information






