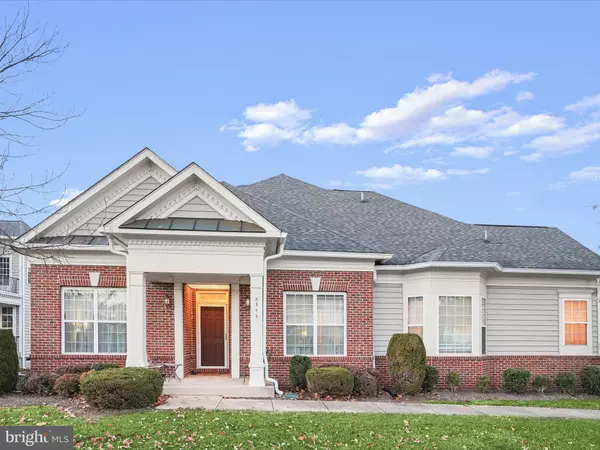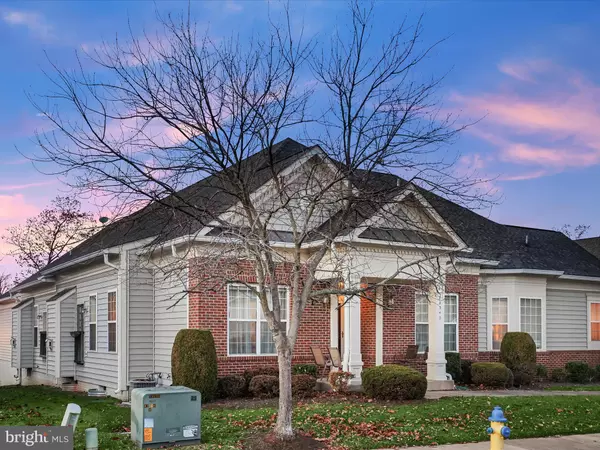
8347 GAITHER ST Manassas, VA 20110
3 Beds
2 Baths
1,676 SqFt
UPDATED:
12/04/2024 04:54 PM
Key Details
Property Type Condo
Sub Type Condo/Co-op
Listing Status Active
Purchase Type For Sale
Square Footage 1,676 sqft
Price per Sqft $265
Subdivision Sumner Lake
MLS Listing ID VAMN2007462
Style Carriage House
Bedrooms 3
Full Baths 2
Condo Fees $386/mo
HOA Fees $305/qua
HOA Y/N Y
Abv Grd Liv Area 1,676
Originating Board BRIGHT
Year Built 2003
Annual Tax Amount $5,780
Tax Year 2024
Property Description
Welcome to this beautiful Carriage Home Condo, boasting a classic brick front and nestled in the highly desirable 55+ community of Sumner Lake. This spacious 3-bedroom, 2-full bathroom home offers an ideal blend of comfort, convenience, and potential. With a large, partially unfinished basement featuring plumbing rough-in for a third bathroom, this home provides excellent opportunities for customization and future expansion.
The main level is thoughtfully designed for easy living, featuring an open and airy layout with abundant natural light, crown molding accents, and a cozy gas fireplace that adds warmth and charm. The well-appointed kitchen is perfect for both everyday cooking and entertaining, with granite countertops, a pantry closet, and an efficient layout. Just off the kitchen is a generous laundry room that leads to the two-car garage, offering convenience and ample storage space.
The primary bedroom is a peaceful retreat, complete with an abundance of closet space and an en-suite bathroom for ultimate privacy. Two additional bedrooms are conveniently located on the main floor, along with a guest bathroom.
Outside, the meticulously maintained exterior is taken care of by the homeowners association, which also handles quick snow removal for your peace of mind. The serene community of Sumner Lake offers an abundance of amenities, including exercise trails around the lake, a community center with a swimming pool, and beautifully maintained common areas.
Located just minutes from Old Town Manassas, with its vibrant shops and restaurants, as well as close proximity to the hospital, this home offers both tranquility and convenience.
Don’t miss out on this exclusive opportunity to live in this incredible community. Schedule your private tour today!
Location
State VA
County Manassas City
Zoning R7
Rooms
Other Rooms Living Room, Dining Room, Primary Bedroom, Bedroom 2, Bedroom 3, Kitchen, Family Room, Foyer, Laundry, Recreation Room, Storage Room, Utility Room, Bathroom 2, Primary Bathroom
Basement Connecting Stairway, Partially Finished, Rough Bath Plumb, Space For Rooms
Main Level Bedrooms 3
Interior
Interior Features Attic, Bathroom - Stall Shower, Bathroom - Tub Shower, Breakfast Area, Carpet, Ceiling Fan(s), Chair Railings, Combination Kitchen/Living, Crown Moldings, Dining Area, Entry Level Bedroom, Family Room Off Kitchen, Floor Plan - Open, Formal/Separate Dining Room, Kitchen - Eat-In, Kitchen - Table Space, Pantry, Primary Bath(s), Recessed Lighting, Upgraded Countertops, Walk-in Closet(s)
Hot Water Natural Gas
Heating Forced Air
Cooling Central A/C, Ceiling Fan(s)
Flooring Carpet, Ceramic Tile, Laminated, Vinyl
Fireplaces Number 1
Fireplaces Type Gas/Propane
Equipment Built-In Microwave, Dishwasher, Disposal, Dryer, Icemaker, Oven/Range - Electric, Refrigerator, Stainless Steel Appliances, Washer, Water Dispenser, Water Heater
Furnishings No
Fireplace Y
Window Features Bay/Bow
Appliance Built-In Microwave, Dishwasher, Disposal, Dryer, Icemaker, Oven/Range - Electric, Refrigerator, Stainless Steel Appliances, Washer, Water Dispenser, Water Heater
Heat Source Natural Gas
Laundry Dryer In Unit, Washer In Unit, Has Laundry, Main Floor
Exterior
Exterior Feature Porch(es)
Parking Features Covered Parking, Garage - Side Entry, Garage Door Opener, Inside Access
Garage Spaces 2.0
Amenities Available Club House, Common Grounds, Lake, Jog/Walk Path, Swimming Pool
Water Access N
Accessibility None
Porch Porch(es)
Attached Garage 2
Total Parking Spaces 2
Garage Y
Building
Lot Description Landscaping
Story 2
Foundation Concrete Perimeter
Sewer Public Sewer
Water Public
Architectural Style Carriage House
Level or Stories 2
Additional Building Above Grade, Below Grade
New Construction N
Schools
Elementary Schools Haydon
Middle Schools Metz
High Schools Osbourn
School District Manassas City Public Schools
Others
Pets Allowed Y
HOA Fee Include Common Area Maintenance,Pool(s),Lawn Maintenance,Management,Trash,Recreation Facility,Snow Removal
Senior Community Yes
Age Restriction 55
Tax ID 11205008347
Ownership Condominium
Security Features Electric Alarm
Horse Property N
Special Listing Condition Standard
Pets Allowed No Pet Restrictions

Get More Information






