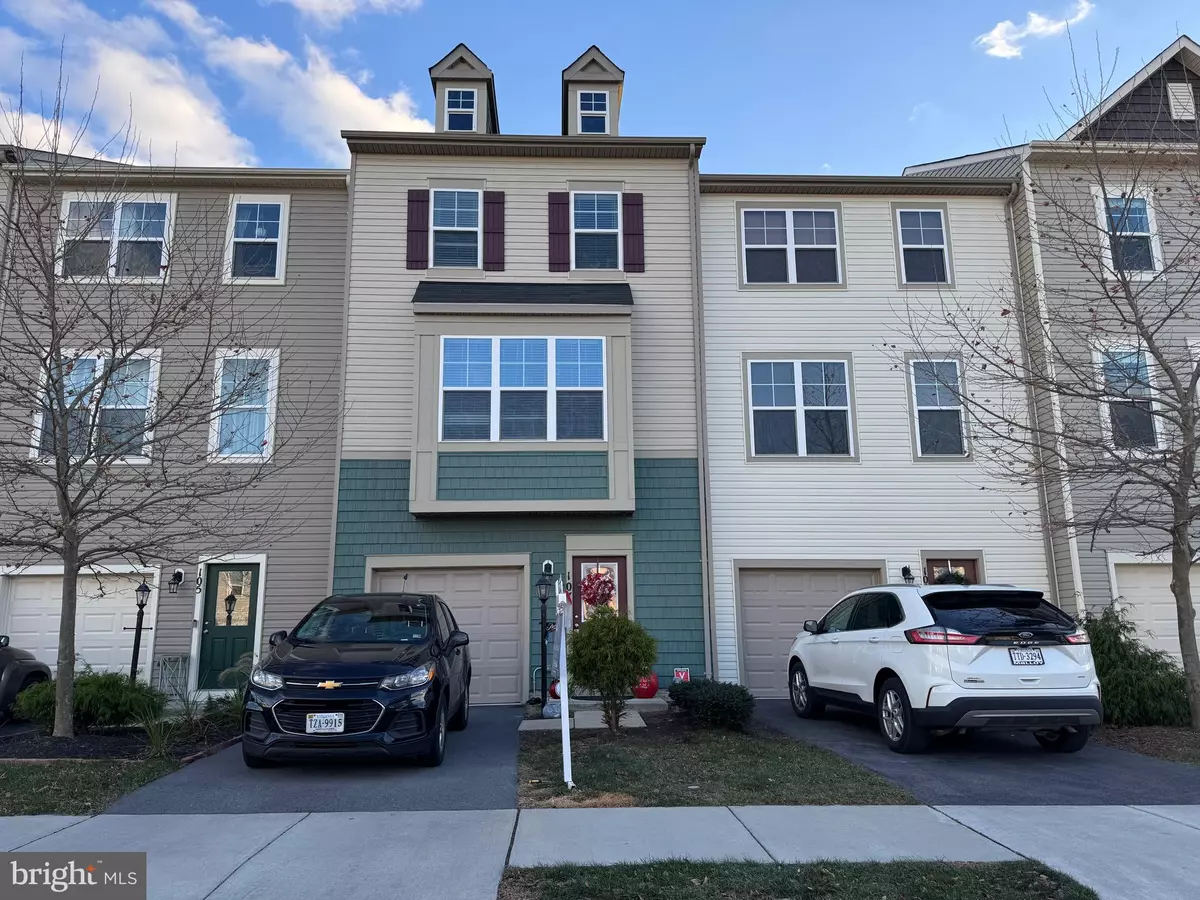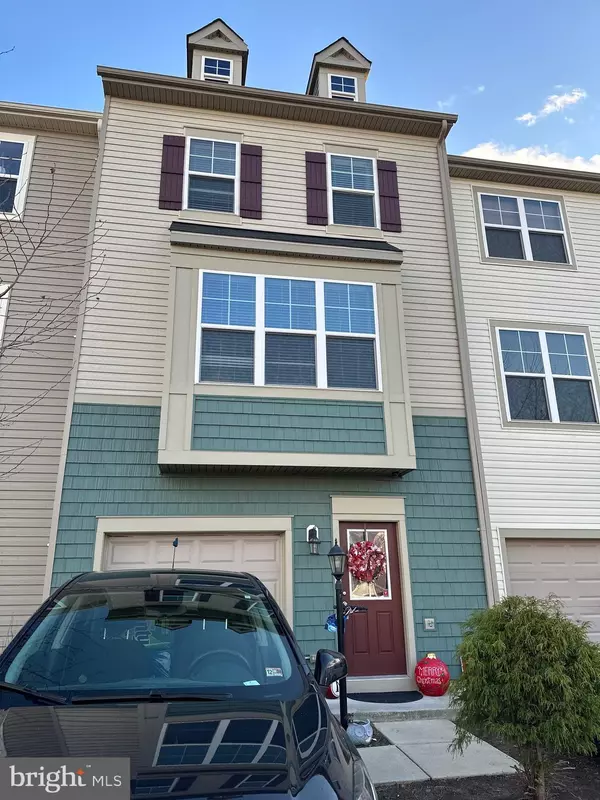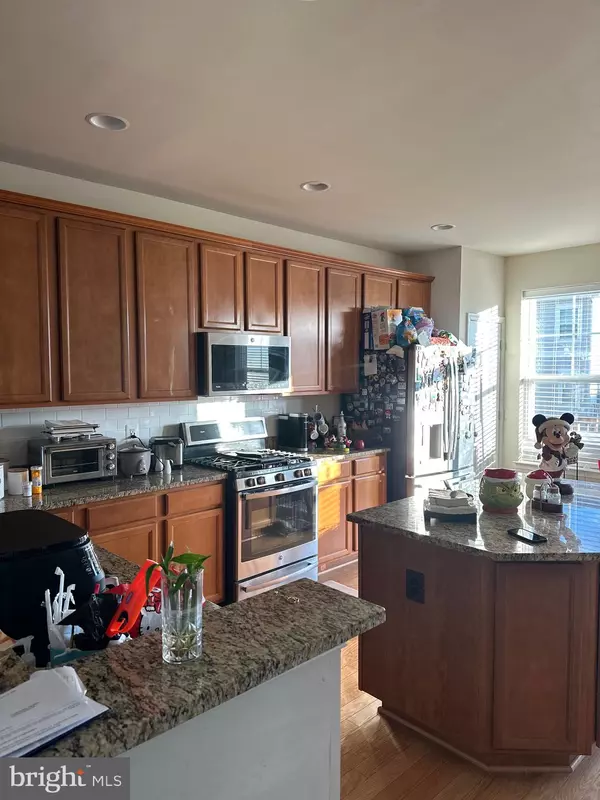107 GRISTMILL CT Stephenson, VA 22656
3 Beds
4 Baths
2,090 SqFt
UPDATED:
01/14/2025 05:37 PM
Key Details
Property Type Townhouse
Sub Type Interior Row/Townhouse
Listing Status Under Contract
Purchase Type For Sale
Square Footage 2,090 sqft
Price per Sqft $172
Subdivision Snowden Bridge
MLS Listing ID VAFV2023172
Style Craftsman
Bedrooms 3
Full Baths 2
Half Baths 2
HOA Fees $159/mo
HOA Y/N Y
Abv Grd Liv Area 1,602
Originating Board BRIGHT
Year Built 2017
Annual Tax Amount $1,983
Tax Year 2024
Lot Size 2,178 Sqft
Acres 0.05
Property Description
Listing Office
Location
State VA
County Frederick
Zoning R4
Rooms
Basement Front Entrance, Full, Garage Access, Improved, Heated, Walkout Level, Windows, Rear Entrance, Outside Entrance, Interior Access, Fully Finished
Interior
Interior Features Wood Floors, Window Treatments, Walk-in Closet(s), Upgraded Countertops, Bathroom - Tub Shower, Bathroom - Stall Shower, Recessed Lighting, Pantry, Primary Bath(s), Kitchen - Island, Formal/Separate Dining Room, Floor Plan - Open, Family Room Off Kitchen, Dining Area, Ceiling Fan(s), Carpet, Attic
Hot Water Natural Gas
Heating Forced Air, Heat Pump(s)
Cooling Central A/C
Flooring Hardwood, Ceramic Tile, Carpet
Equipment Built-In Microwave, Built-In Range, Dishwasher, Disposal, Dryer - Front Loading, Freezer, Oven/Range - Gas, Refrigerator, Stainless Steel Appliances, Washer - Front Loading, Water Heater
Fireplace N
Appliance Built-In Microwave, Built-In Range, Dishwasher, Disposal, Dryer - Front Loading, Freezer, Oven/Range - Gas, Refrigerator, Stainless Steel Appliances, Washer - Front Loading, Water Heater
Heat Source Electric
Laundry Has Laundry, Upper Floor, Dryer In Unit, Washer In Unit
Exterior
Exterior Feature Deck(s)
Parking Features Basement Garage, Garage - Front Entry, Garage Door Opener, Inside Access
Garage Spaces 1.0
Fence Privacy, Fully, Rear, Wood
Utilities Available Cable TV Available, Electric Available, Phone Available, Water Available
Amenities Available Basketball Courts, Club House, Common Grounds, Community Center, Party Room, Picnic Area, Pool - Outdoor, Recreational Center, Swimming Pool, Jog/Walk Path, Tennis - Indoor, Tennis Courts, Tot Lots/Playground, Volleyball Courts
Water Access N
Roof Type Architectural Shingle
Street Surface Paved,Black Top
Accessibility None
Porch Deck(s)
Attached Garage 1
Total Parking Spaces 1
Garage Y
Building
Lot Description Rear Yard, Level, Interior, Front Yard
Story 3
Foundation Concrete Perimeter
Sewer Public Sewer
Water Public
Architectural Style Craftsman
Level or Stories 3
Additional Building Above Grade, Below Grade
New Construction N
Schools
Elementary Schools Jordan Springs
Middle Schools James Wood
High Schools James Wood
School District Frederick County Public Schools
Others
Pets Allowed Y
HOA Fee Include Common Area Maintenance,Management,Pool(s),Recreation Facility,Road Maintenance,Snow Removal,Trash
Senior Community No
Tax ID 44E 1 9 61
Ownership Fee Simple
SqFt Source Estimated
Security Features Security System
Special Listing Condition Standard
Pets Allowed Case by Case Basis, Pet Addendum/Deposit, Cats OK, Dogs OK

Get More Information






