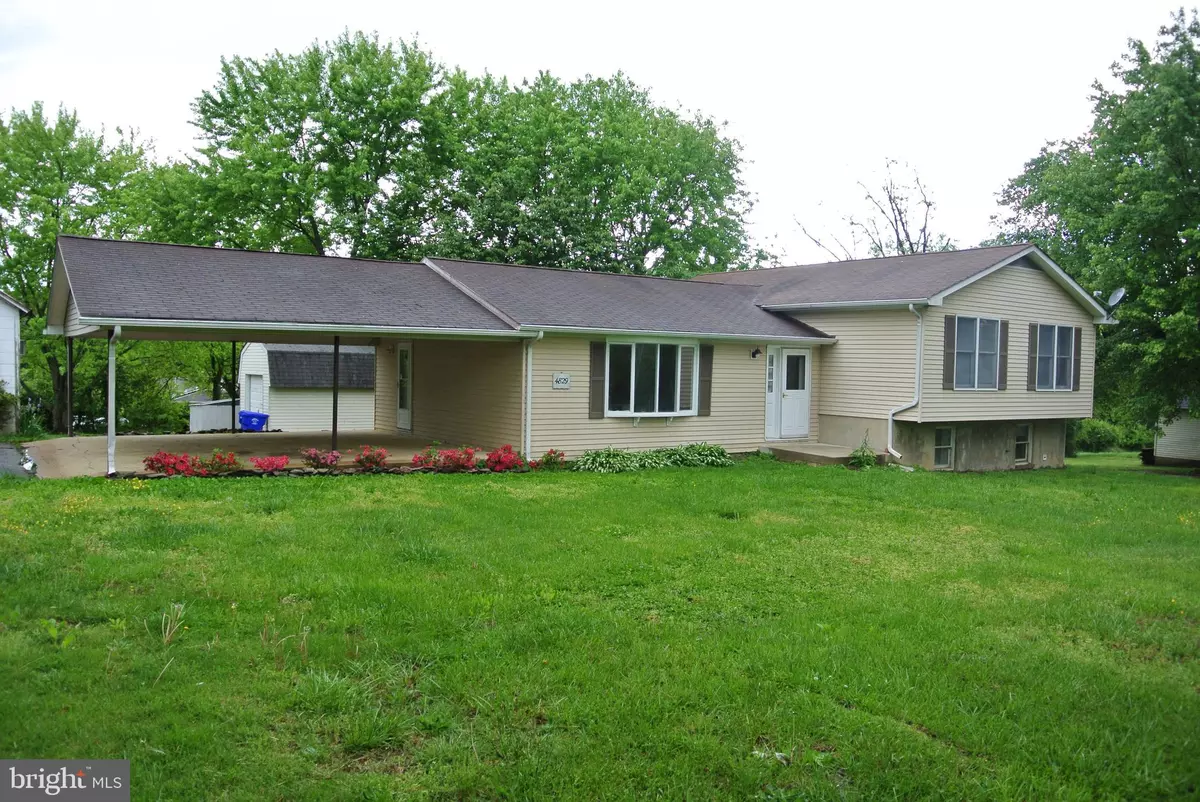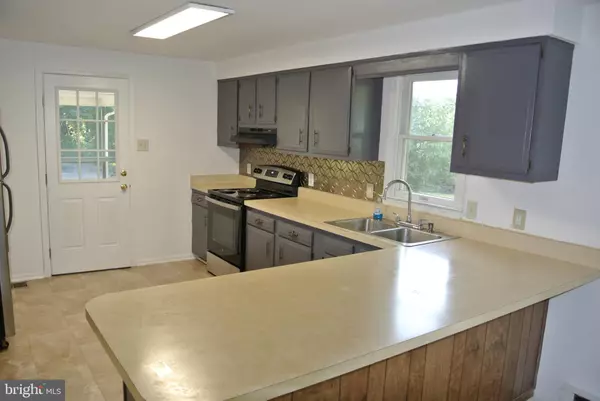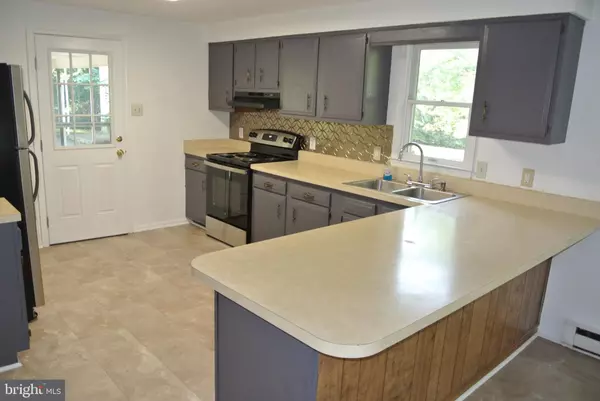4829 BICKNELL RD Marbury, MD 20658
4 Beds
2 Baths
2,200 SqFt
UPDATED:
12/05/2024 01:42 PM
Key Details
Property Type Single Family Home
Sub Type Detached
Listing Status Active
Purchase Type For Rent
Square Footage 2,200 sqft
Subdivision None Available
MLS Listing ID MDCH2038198
Style Split Level
Bedrooms 4
Full Baths 2
HOA Y/N N
Abv Grd Liv Area 2,200
Originating Board BRIGHT
Year Built 1986
Property Description
Discover the perfect blend of comfort and convenience at 4829 Bicknell Rd in picturesque Marbury, Maryland. This fantastic rental property offers spacious living, modern amenities, and a peaceful setting. With 4 bedrooms, 2 full baths, a convenient carport, and recent updates, this home is an ideal choice for those seeking quality living in a tranquil neighborhood.
Key Details:
•
Location
State MD
County Charles
Zoning RESIDENTIAL
Rooms
Other Rooms Living Room, Dining Room, Primary Bedroom, Bedroom 2, Bedroom 3, Bedroom 4, Kitchen, Family Room, Bathroom 2, Primary Bathroom
Basement Other
Interior
Interior Features Attic, Carpet, Family Room Off Kitchen, Floor Plan - Traditional, Kitchen - Country, Primary Bath(s)
Hot Water Electric
Heating Forced Air
Cooling Central A/C, Heat Pump(s)
Equipment Dryer, Range Hood, Refrigerator, Washer, Water Heater, Oven/Range - Electric
Furnishings No
Fireplace N
Appliance Dryer, Range Hood, Refrigerator, Washer, Water Heater, Oven/Range - Electric
Heat Source Oil
Exterior
Garage Spaces 2.0
Utilities Available Cable TV Available, Electric Available, Phone Available
Water Access N
Roof Type Shingle
Accessibility None
Total Parking Spaces 2
Garage N
Building
Story 2
Foundation Slab
Sewer Septic = # of BR
Water Well
Architectural Style Split Level
Level or Stories 2
Additional Building Above Grade, Below Grade
New Construction N
Schools
Elementary Schools Gale-Bailey
Middle Schools General Smallwood
High Schools Henry E. Lackey
School District Charles County Public Schools
Others
Pets Allowed N
Senior Community No
Tax ID 0910014816
Ownership Other
SqFt Source Estimated

Get More Information






