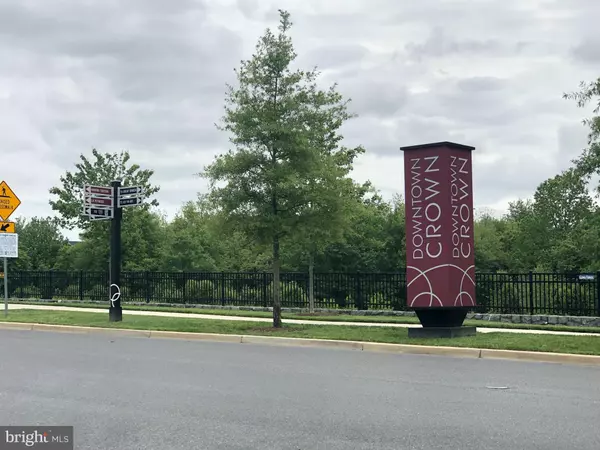
9701 FIELDS RD #1207 Gaithersburg, MD 20878
2 Beds
1 Bath
1,036 SqFt
UPDATED:
12/14/2024 11:03 AM
Key Details
Property Type Condo
Sub Type Condo/Co-op
Listing Status Coming Soon
Purchase Type For Sale
Square Footage 1,036 sqft
Price per Sqft $279
Subdivision Washington Tower
MLS Listing ID MDMC2157974
Style Traditional
Bedrooms 2
Full Baths 1
Condo Fees $679/mo
HOA Y/N N
Abv Grd Liv Area 1,036
Originating Board BRIGHT
Year Built 1966
Annual Tax Amount $2,316
Tax Year 2024
Property Description
The bathroom showcases a stylishly updated shower and contemporary tiles. Large windows in the spacious living room and bedrooms offer breathtaking views, adding to the home’s charm.
Residents enjoy a host of exceptional community amenities, including a secured building with elevators, an outdoor pool, 24-hour concierge service, a penthouse with panoramic views, and ample free parking.
With its unbeatable location, modern finishes, and impressive amenities, this condo is a rare find that won’t last long. Schedule your tour today before it’s gone!
Location
State MD
County Montgomery
Zoning R10
Rooms
Main Level Bedrooms 2
Interior
Interior Features Dining Area, Bathroom - Walk-In Shower, Elevator, Floor Plan - Open, Kitchen - Island, Recessed Lighting, Upgraded Countertops, Wood Floors
Hot Water Electric
Heating Wall Unit
Cooling Wall Unit
Flooring Hardwood
Equipment Dishwasher, Disposal, Oven/Range - Electric, Refrigerator, Stainless Steel Appliances, Water Heater
Fireplace N
Appliance Dishwasher, Disposal, Oven/Range - Electric, Refrigerator, Stainless Steel Appliances, Water Heater
Heat Source Electric
Laundry Common, Upper Floor
Exterior
Amenities Available Elevator, Laundry Facilities, Pool - Outdoor, Security, Storage Bin, Concierge
Water Access N
View City, Mountain, Panoramic
Accessibility Elevator
Garage N
Building
Story 1
Unit Features Hi-Rise 9+ Floors
Sewer Public Sewer
Water Public
Architectural Style Traditional
Level or Stories 1
Additional Building Above Grade, Below Grade
New Construction N
Schools
School District Montgomery County Public Schools
Others
Pets Allowed Y
HOA Fee Include Water,Common Area Maintenance,Snow Removal,Trash
Senior Community No
Tax ID 160901862432
Ownership Condominium
Security Features 24 hour security,Desk in Lobby,Exterior Cameras,Main Entrance Lock
Special Listing Condition Standard
Pets Allowed Case by Case Basis, Size/Weight Restriction

Get More Information






