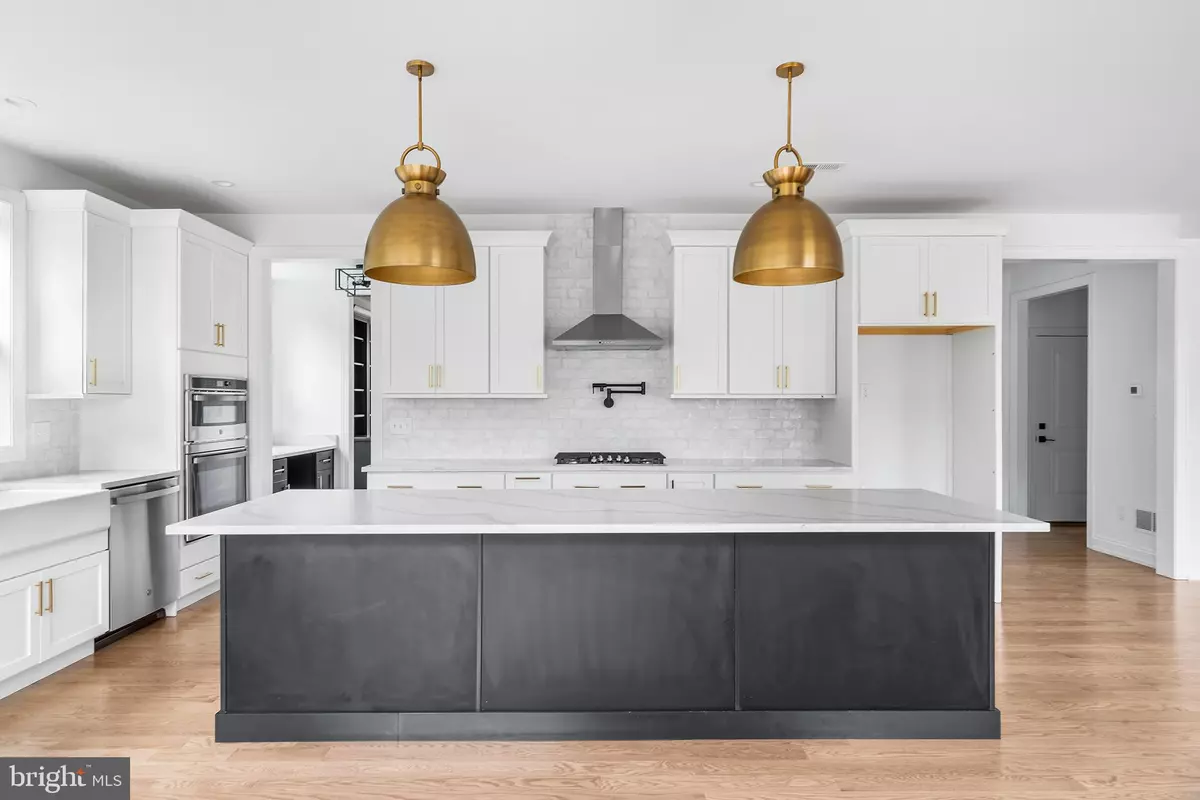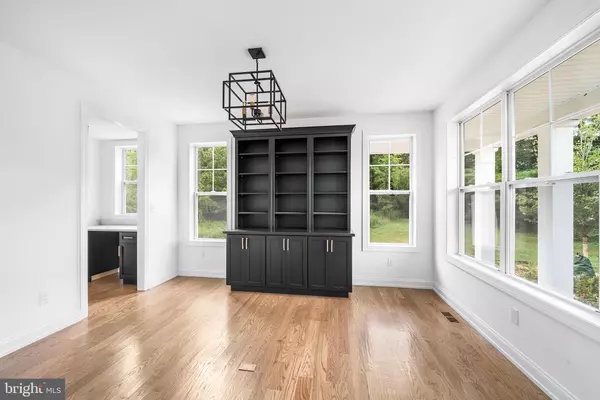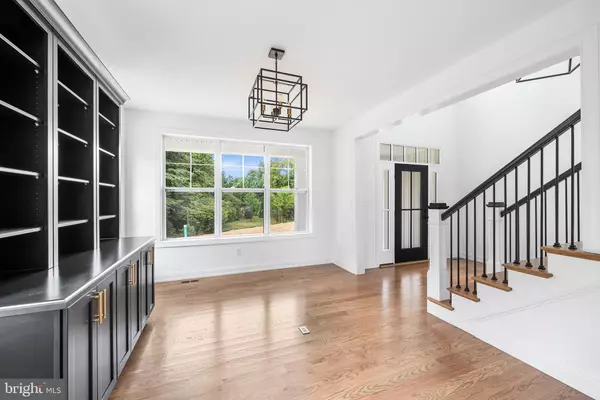
2606 BUTLER PIKE Plymouth Meeting, PA 19462
4 Beds
3 Baths
0.66 Acres Lot
UPDATED:
12/21/2024 10:30 PM
Key Details
Property Type Single Family Home
Sub Type Detached
Listing Status Active
Purchase Type For Sale
Subdivision None Available
MLS Listing ID PAMC2124956
Style Craftsman
Bedrooms 4
Full Baths 2
Half Baths 1
HOA Fees $160/mo
HOA Y/N Y
Originating Board BRIGHT
Tax Year 2025
Lot Size 0.662 Acres
Acres 0.66
Property Description
A striking turned staircase adds a touch of elegance, setting the tone for the home's sophisticated design. The formal dining room, seamlessly connected to the gourmet kitchen via a classic butler's pantry and a walk-in pantry, is perfect for hosting memorable gatherings. The open-concept Kitchen/Breakfast Area/Family Room offers an ideal space for both daily living and entertaining, featuring a large quartz island, quartz countertops, stainless steel GE appliances, and a stylish tile backsplash. The breakfast area further enhances this expansive layout, while the family room boasts a coffered ceiling, a cozy fireplace, and a glass slider leading to an enclosed patio.
Practicality meets style in the mudroom, located at the garage entrance, complete with cubbies and benches for organization. A tastefully designed powder room completes the main floor.
Upstairs, the primary suite impresses with a tray ceiling, a walk-through closet, and a spa-inspired ensuite bath. Three additional generously sized bedrooms, a full bath with a dual vanity, and a conveniently located laundry room complete the second floor.
The full unfinished basement, equipped with roughed-in plumbing for a full bathroom, offers endless potential for additional living space. Outside, enjoy a welcoming front porch, a spacious lot, and a desirable cul-de-sac location, making this home a true standout.
Pictures are of same home at a different location,
Taxes have not yet been assessed.
FINAL AVAILABLE LOT
Location
State PA
County Montgomery
Area Plymouth Twp (10649)
Zoning RESIDENTIAL
Rooms
Other Rooms Dining Room, Primary Bedroom, Sitting Room, Bedroom 2, Bedroom 3, Bedroom 4, Kitchen, Family Room, Basement, Foyer, Breakfast Room, Laundry, Mud Room, Bathroom 2, Primary Bathroom
Basement Poured Concrete, Rough Bath Plumb, Sump Pump, Full
Interior
Interior Features Bathroom - Stall Shower, Bathroom - Tub Shower, Bathroom - Walk-In Shower, Breakfast Area, Butlers Pantry, Carpet, Combination Kitchen/Living, Crown Moldings, Curved Staircase, Floor Plan - Open, Kitchen - Island, Kitchen - Gourmet, Pantry, Primary Bath(s), Recessed Lighting, Wainscotting, Walk-in Closet(s), Wood Floors
Hot Water Natural Gas
Heating Forced Air
Cooling Central A/C
Flooring Carpet, Ceramic Tile, Hardwood, Luxury Vinyl Plank
Fireplaces Number 1
Fireplaces Type Fireplace - Glass Doors, Gas/Propane, Mantel(s)
Fireplace Y
Heat Source Natural Gas, Electric
Laundry Upper Floor
Exterior
Parking Features Garage - Front Entry, Inside Access
Garage Spaces 4.0
Water Access N
Accessibility None
Attached Garage 2
Total Parking Spaces 4
Garage Y
Building
Lot Description Cul-de-sac, Level, Rear Yard, SideYard(s)
Story 2
Foundation Concrete Perimeter, Passive Radon Mitigation
Sewer Public Sewer
Water Public
Architectural Style Craftsman
Level or Stories 2
Additional Building Above Grade
Structure Type 9'+ Ceilings,Dry Wall,Tray Ceilings
New Construction Y
Schools
School District Colonial
Others
HOA Fee Include Common Area Maintenance,Road Maintenance,Snow Removal,Trash
Senior Community No
Tax ID NO TAX RECORD
Ownership Fee Simple
SqFt Source Estimated
Special Listing Condition Standard

Get More Information






