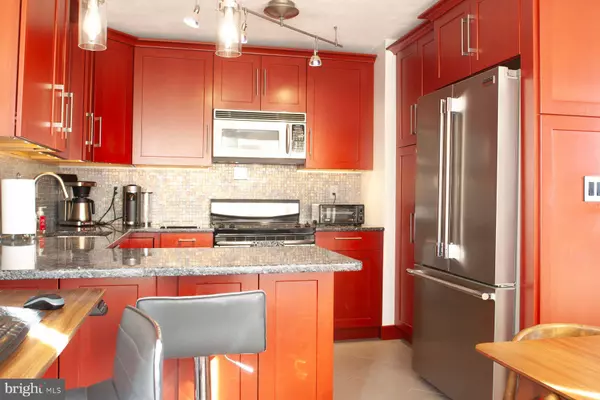224-30 W RITTENHOUSE SQ #1911 Philadelphia, PA 19103
1 Bed
1 Bath
879 SqFt
OPEN HOUSE
Sat Mar 01, 1:30pm - 2:30pm
UPDATED:
02/26/2025 02:24 PM
Key Details
Property Type Condo
Sub Type Condo/Co-op
Listing Status Active
Purchase Type For Sale
Square Footage 879 sqft
Price per Sqft $540
Subdivision Rittenhouse Square
MLS Listing ID PAPH2423284
Style Contemporary
Bedrooms 1
Full Baths 1
Condo Fees $857/mo
HOA Y/N N
Abv Grd Liv Area 879
Originating Board BRIGHT
Year Built 1970
Annual Tax Amount $5,775
Tax Year 2025
Lot Dimensions 0.00 x 0.00
Property Sub-Type Condo/Co-op
Property Description
Tucked away in the southwest corner of the building provides you with privacy and yet the city is at your feet. Walls of windows flooding the space with incredible natural light. Two balconies, one off the main living space and another off bedroom, offer additional living space and take in all the city views from sunrise to sunset. Enter through a spacious foyer with a walk-in closet, large hall bath complete with marble walls and floors, oversized stall shower and a stackable washer/dryer neatly tucked away. Around the corner is the oversized south facing main living space with warm parquet wood floors. The living room is spacious with 2 walls of windows and access to the balcony. Then there is a separate dining room with access to a chef's kitchen with all the bells and whistles and loads of storage space. The primary bedroom is generous with a large walk-in closet and additional closet space. The bedroom also has balcony for that morning cup of coffee to enjoy the sunrise. Residents of the Dorchester enjoy front row seats to the city's premier park, 24-hour doormen, and all utilities are included in the condo fee. Additional features such the fitness center, rooftop pool and underground garage parking are offered at an additional fee. If you desire the best, the Dorchester is it. Come and live your best life.
Location
State PA
County Philadelphia
Area 19103 (19103)
Zoning RSA5
Direction South
Rooms
Basement Full, Garage Access
Main Level Bedrooms 1
Interior
Hot Water Electric
Heating Other
Cooling Central A/C
Flooring Ceramic Tile, Hardwood
Inclusions Refrigerator/Washer/Dryer
Fireplace N
Heat Source Other
Exterior
Parking Features Covered Parking
Garage Spaces 1.0
Utilities Available Cable TV
Amenities Available Fitness Center, Laundry Facilities, Pool - Rooftop
Water Access N
Accessibility None
Attached Garage 1
Total Parking Spaces 1
Garage Y
Building
Story 1
Unit Features Hi-Rise 9+ Floors
Sewer Public Sewer
Water Public
Architectural Style Contemporary
Level or Stories 1
Additional Building Above Grade, Below Grade
New Construction N
Schools
School District Philadelphia City
Others
Pets Allowed N
HOA Fee Include Common Area Maintenance,Custodial Services Maintenance,Ext Bldg Maint,Health Club,Management,Pool(s)
Senior Community No
Tax ID 888081278
Ownership Condominium
Acceptable Financing Cash, Conventional
Listing Terms Cash, Conventional
Financing Cash,Conventional
Special Listing Condition Standard

Get More Information






