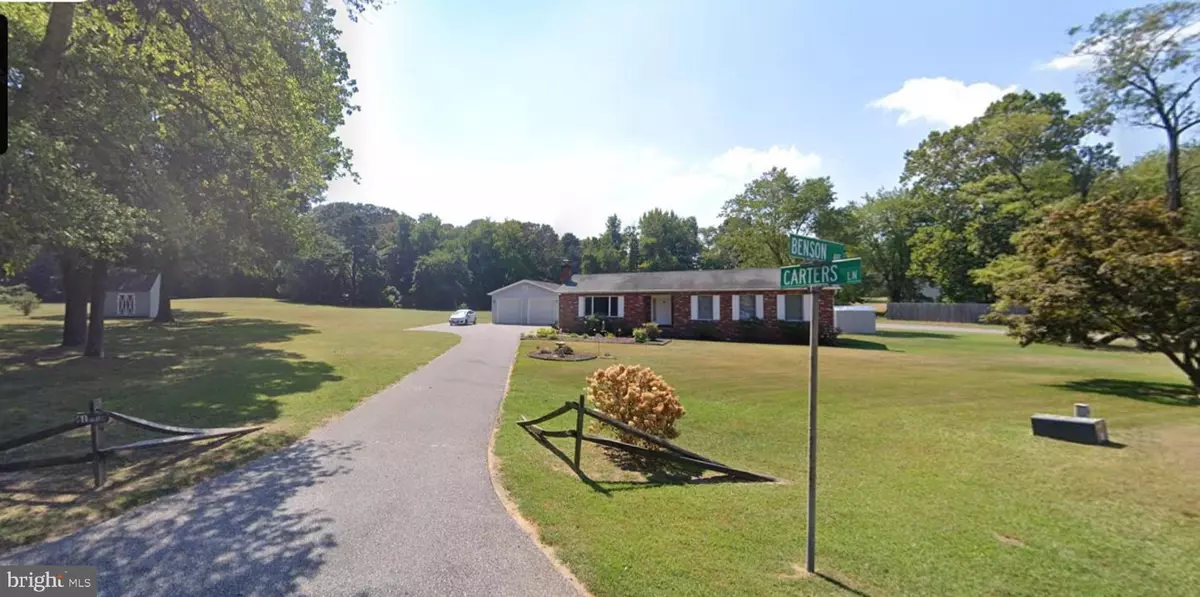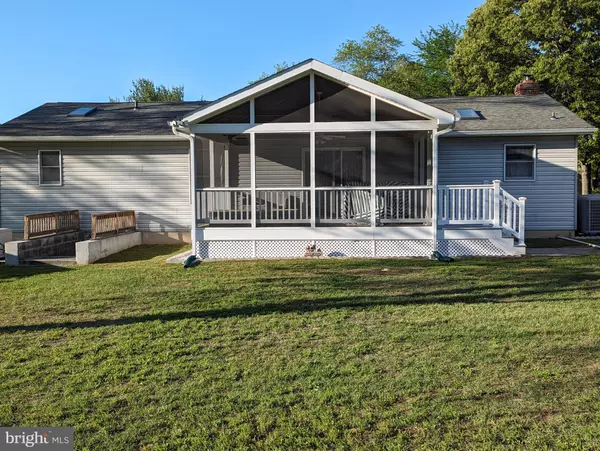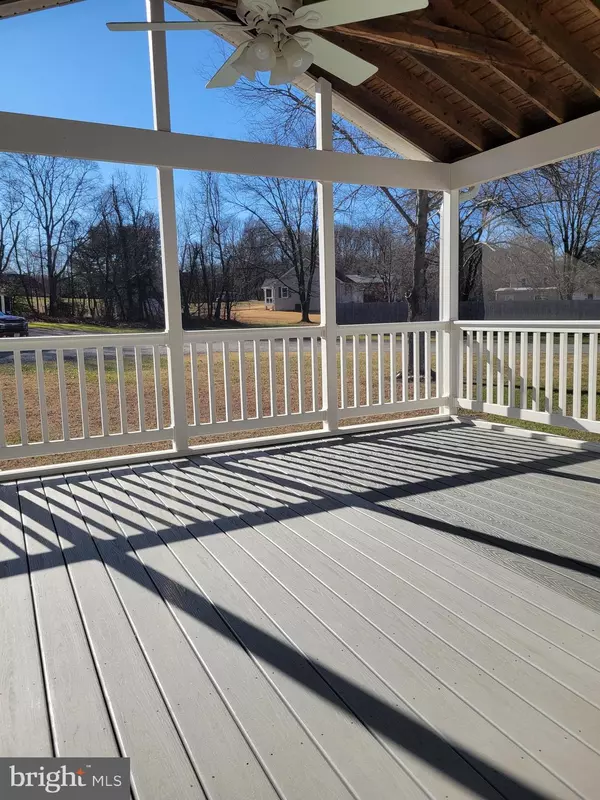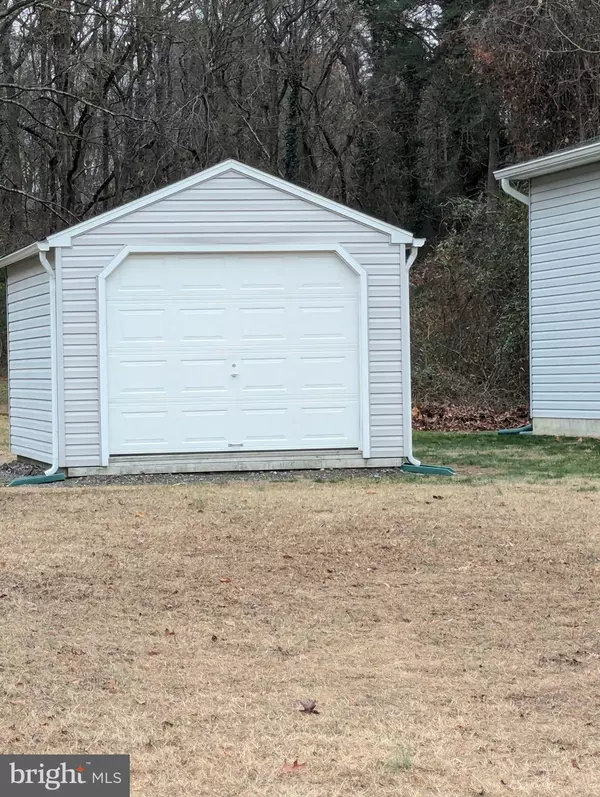61 BENSON AVE Millersville, MD 21108
3 Beds
3 Baths
1,488 SqFt
UPDATED:
01/13/2025 04:15 PM
Key Details
Property Type Single Family Home
Sub Type Detached
Listing Status Active
Purchase Type For Sale
Square Footage 1,488 sqft
Price per Sqft $503
Subdivision Millersville
MLS Listing ID MDAA2099622
Style Ranch/Rambler
Bedrooms 3
Full Baths 2
Half Baths 1
HOA Y/N N
Abv Grd Liv Area 1,488
Originating Board BRIGHT
Year Built 1988
Annual Tax Amount $4,249
Tax Year 2024
Lot Size 2.010 Acres
Acres 2.01
Property Description
Location
State MD
County Anne Arundel
Zoning R1
Rooms
Basement Full
Main Level Bedrooms 3
Interior
Interior Features Bathroom - Soaking Tub, Attic, Carpet, Floor Plan - Traditional, Kitchen - Country, Skylight(s), Stove - Pellet, Walk-in Closet(s)
Hot Water Electric
Heating Heat Pump(s)
Cooling Central A/C, Ceiling Fan(s)
Flooring Carpet, Vinyl, Ceramic Tile
Fireplaces Number 1
Inclusions DirectTV Dish, Quincy Air Compressor (in garage)
Equipment Dishwasher, Dryer - Electric, Oven/Range - Electric, Refrigerator, Washer
Fireplace Y
Appliance Dishwasher, Dryer - Electric, Oven/Range - Electric, Refrigerator, Washer
Heat Source Electric
Exterior
Parking Features Garage - Front Entry
Garage Spaces 5.0
Utilities Available Electric Available
Water Access N
Roof Type Composite
Accessibility None
Total Parking Spaces 5
Garage Y
Building
Story 1
Foundation Slab
Sewer Private Septic Tank
Water Well
Architectural Style Ranch/Rambler
Level or Stories 1
Additional Building Above Grade, Below Grade
Structure Type Dry Wall,Brick,Block Walls
New Construction N
Schools
Elementary Schools Southgate
Middle Schools Old Mill Middle North
High Schools Old Mill
School District Anne Arundel County Public Schools
Others
Senior Community No
Tax ID 020300090040121
Ownership Fee Simple
SqFt Source Assessor
Special Listing Condition Standard

Get More Information






