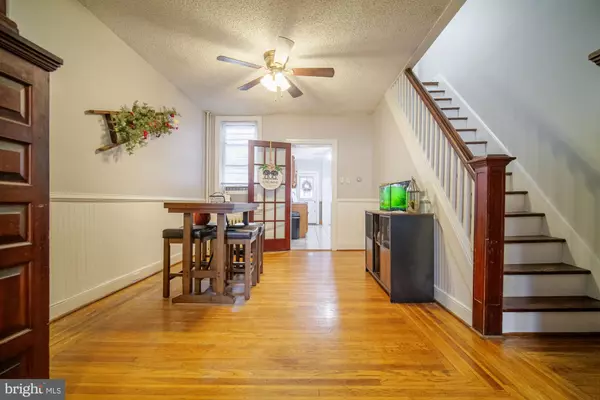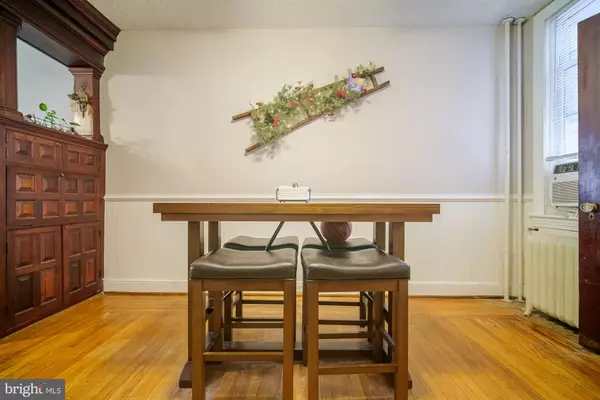725 E PHILADELPHIA ST York, PA 17403
3 Beds
1 Bath
1,740 SqFt
UPDATED:
12/17/2024 04:54 PM
Key Details
Property Type Townhouse
Sub Type Interior Row/Townhouse
Listing Status Active
Purchase Type For Sale
Square Footage 1,740 sqft
Price per Sqft $101
Subdivision York City
MLS Listing ID PAYK2073520
Style Other
Bedrooms 3
Full Baths 1
HOA Y/N N
Abv Grd Liv Area 1,740
Originating Board BRIGHT
Year Built 1900
Annual Tax Amount $2,886
Tax Year 2024
Lot Size 1,838 Sqft
Acres 0.04
Property Description
Step inside, and you'll be greeted by a warm, spacious living area with beautiful hardwood floors and plenty of natural light streaming through the large windows. The main level features an open floor plan, perfect for entertaining or simply enjoying a cozy evening at home.
This home offers 3 cozy bedrooms, along with ample storage space, and is filled with detailed woodwork and custom built-ins throughout.
The spacious master bedroom includes two walk-in closets and an elegant tray ceiling. Enjoy the convenience of a second-floor laundry room.
Outside, you'll find a charming yard and a detached garage—perfect for your storage and parking needs. A must-see!
Location is key, and this home is perfectly positioned near popular restaurants, shopping centers, and an array of local amenities. Additionally, it provides a convenient commute with quick access to Route 30 and I-83.
Location
State PA
County York
Area York City (15201)
Zoning RESIDENTIAL
Rooms
Other Rooms Living Room, Dining Room, Primary Bedroom, Bedroom 2, Kitchen, Bedroom 1, Laundry, Storage Room, Full Bath
Basement Poured Concrete
Interior
Hot Water Natural Gas
Heating Hot Water
Cooling Window Unit(s)
Equipment Washer, Stove, Refrigerator, Dryer
Fireplace N
Appliance Washer, Stove, Refrigerator, Dryer
Heat Source Natural Gas
Exterior
Parking Features Other
Garage Spaces 1.0
Water Access N
Roof Type Asphalt,Rubber
Accessibility None
Total Parking Spaces 1
Garage Y
Building
Story 3
Foundation Other
Sewer Public Sewer
Water Public
Architectural Style Other
Level or Stories 3
Additional Building Above Grade, Below Grade
New Construction N
Schools
School District York City
Others
Senior Community No
Tax ID 12-375-07-0011-00-00000
Ownership Fee Simple
SqFt Source Assessor
Acceptable Financing Cash, Conventional, FHA, VA
Listing Terms Cash, Conventional, FHA, VA
Financing Cash,Conventional,FHA,VA
Special Listing Condition Standard

Get More Information






