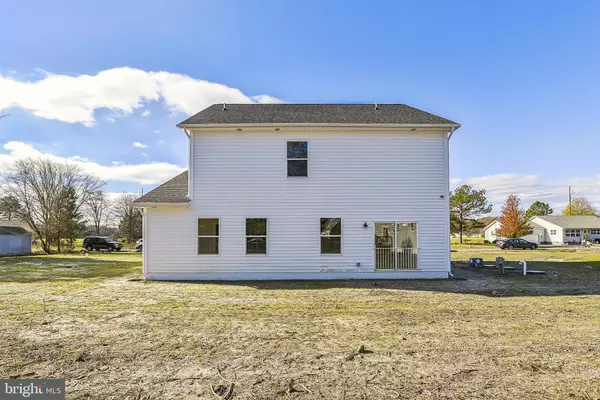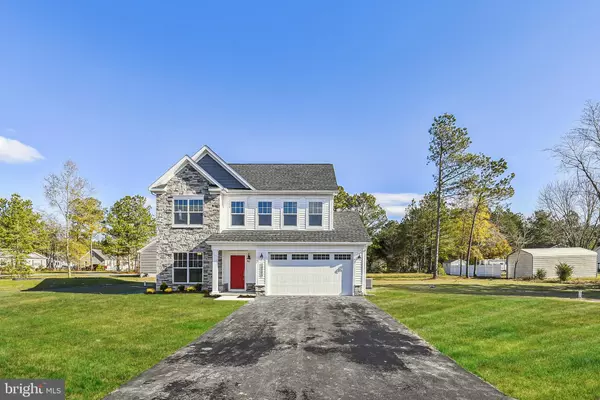14 LINCOLN CV East Berlin, PA 17316
5 Beds
3 Baths
2,221 SqFt
UPDATED:
01/23/2025 10:36 PM
Key Details
Property Type Single Family Home
Sub Type Detached
Listing Status Active
Purchase Type For Sale
Square Footage 2,221 sqft
Price per Sqft $208
Subdivision Lake Meade
MLS Listing ID PAAD2015788
Style Traditional
Bedrooms 5
Full Baths 2
Half Baths 1
HOA Fees $1,798/ann
HOA Y/N Y
Abv Grd Liv Area 2,221
Originating Board BRIGHT
Annual Tax Amount $991
Tax Year 2024
Lot Size 0.410 Acres
Acres 0.41
Property Description
--- Buyer may choose any of Caruso's models that will fit on the lot, prices will vary. Photos are provided by the Builder. Photos and tours may display optional features and upgrades that are not included in the price. Final sq footage are approx. and will be finalized with final options. Upgrade options and custom changes are at an additional cost. Pictures shown are of proposed models and do not reflect the final appearance of the house and yard settings. All prices are subject to change without notice. Purchase price varies by chosen elevations and options. Price shown includes the Base House Price, The Lot and the Estimated Lot Finishing Cost Only. Builder tie-in is non-exclusive.
Located in Lake Meade, a private gated community. ? You'll be a 1 minute drive (that's 3 tenths of a mile) to Longview Rec Area where you'll have the opportunity to dock your boat during the boating season and let someone else take care of the shoreline and pier maintenance for you. Lake Meade is a 320 acre man made lake offering phenomenal fishing for the area, a community swimming pool, volley ball courts, tennis/pickle ball courts, playground areas and much much more all included in your annual dues. Come watch the osprey and bald eagles as they search for fish and enjoy the migratory birds and waterfowl that pass through each year. Wildlife abounds in this area.
Location
State PA
County Adams
Area Latimore Twp (14323)
Zoning RESIDENTIAL
Rooms
Main Level Bedrooms 1
Interior
Hot Water Electric, Propane
Cooling Central A/C, Programmable Thermostat
Flooring Carpet, Luxury Vinyl Plank, Tile/Brick
Inclusions TO BE BUILT. NEW CONSTRUCTION. Price listed includes: refrigerator, dishwasher, range, microwave
Heat Source Electric
Exterior
Parking Features Garage - Front Entry
Garage Spaces 2.0
Amenities Available Baseball Field, Basketball Courts, Boat Dock/Slip, Boat Ramp, Community Center, Common Grounds, Gated Community, Lake, Non-Lake Recreational Area, Picnic Area, Pier/Dock, Pool - Outdoor, Swimming Pool, Tennis Courts, Tot Lots/Playground, Volleyball Courts, Water/Lake Privileges
Water Access N
Roof Type Architectural Shingle
Accessibility None
Road Frontage HOA
Attached Garage 2
Total Parking Spaces 2
Garage Y
Building
Lot Description Cul-de-sac, Trees/Wooded
Story 2
Foundation Slab
Sewer Public Hook/Up Avail
Water Public Hook-up Available
Architectural Style Traditional
Level or Stories 2
Additional Building Above Grade, Below Grade
Structure Type 9'+ Ceilings,Dry Wall
New Construction Y
Schools
High Schools Bermudian Springs
School District Bermudian Springs
Others
HOA Fee Include Common Area Maintenance,Management,Recreation Facility,Road Maintenance,Snow Removal,Other
Senior Community No
Tax ID 23106-0046---000
Ownership Fee Simple
SqFt Source Estimated
Acceptable Financing Cash, Conventional
Listing Terms Cash, Conventional
Financing Cash,Conventional
Special Listing Condition Standard

Get More Information






