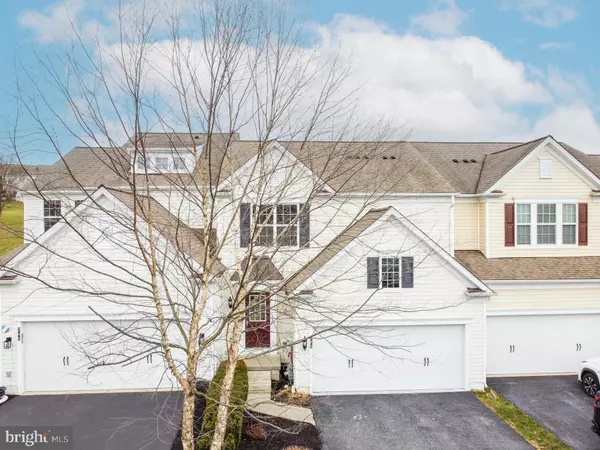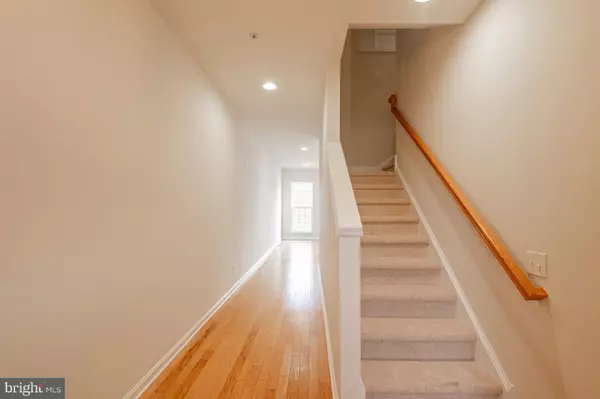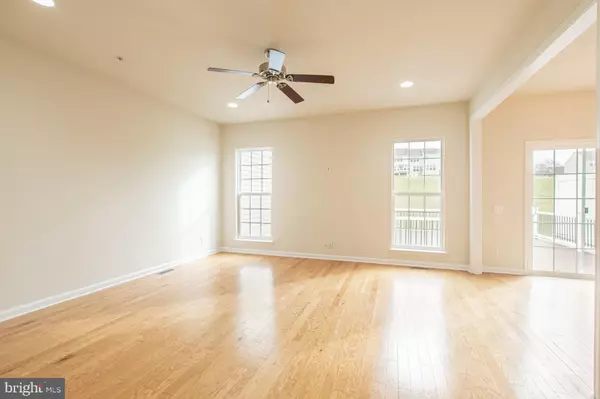290 N CALDWELL CIR Downingtown, PA 19335
3 Beds
3 Baths
2,176 SqFt
UPDATED:
01/03/2025 07:37 PM
Key Details
Property Type Townhouse
Sub Type Interior Row/Townhouse
Listing Status Active
Purchase Type For Sale
Square Footage 2,176 sqft
Price per Sqft $275
Subdivision Applecross
MLS Listing ID PACT2088570
Style Colonial
Bedrooms 3
Full Baths 2
Half Baths 1
HOA Fees $363/mo
HOA Y/N Y
Abv Grd Liv Area 1,776
Originating Board BRIGHT
Year Built 2011
Annual Tax Amount $5,978
Tax Year 2024
Lot Size 3,710 Sqft
Acres 0.09
Lot Dimensions 0.00 x 0.00
Property Description
Applecross boasts incredible resort-style amenities, including both indoor and outdoor pools, a relaxing jacuzzi, and a state-of-the-art fitness center with classes, tennis courts, and a cross-fit space. Enjoy dining and drinks poolside, catch your favorite games in designated viewing areas, and take full advantage of the vibrant community lifestyle.
Inside, you'll find fresh neutral paint, updated carpets, and modern flooring throughout, making this home move-in ready. The low-maintenance Trex deck, complete with a gate for your furry friends, opens to serene, association-maintained open space—perfect for unwinding or entertaining.
The finished basement, with a window, is no exception to the livable refreshed finished space with a large storage area and it's even plumbed for a bathroom. This finished 400 sq ft is included in the square footage. The main floor is 1776 square footage totaling approx 2176 sq ft.
To put your mind at ease, this home has been pre-inspected, ensuring confidence and peace of mind for its next owners. Plus, major updates have already been taken care of, including a new HVAC system and a tankless water heater, providing comfort and efficiency.
Come experience the charm and appeal of Applecross for yourself. Schedule your showing today—you don't want to miss this opportunity!
Location
State PA
County Chester
Area East Brandywine Twp (10330)
Zoning R1
Rooms
Other Rooms Living Room, Dining Room, Bedroom 2, Kitchen, Family Room, Bedroom 1, Laundry
Basement Full
Interior
Hot Water Natural Gas
Heating Forced Air
Cooling Central A/C
Flooring Carpet, Hardwood
Inclusions Washer, Dryer, Fridge
Fireplace N
Heat Source Natural Gas
Exterior
Parking Features Garage - Front Entry, Oversized, Inside Access
Garage Spaces 2.0
Amenities Available Fitness Center, Golf Course, Pool - Outdoor, Tennis Courts, Exercise Room, Golf Course Membership Available, Pool - Indoor, Spa, Basketball Courts
Water Access N
Roof Type Architectural Shingle
Accessibility None
Attached Garage 2
Total Parking Spaces 2
Garage Y
Building
Story 2
Foundation Concrete Perimeter
Sewer Public Sewer
Water Public
Architectural Style Colonial
Level or Stories 2
Additional Building Above Grade, Below Grade
Structure Type 9'+ Ceilings,Dry Wall
New Construction N
Schools
Elementary Schools Brandywine-Wallace
Middle Schools Downington
High Schools Downingtown Hs West Campus
School District Downingtown Area
Others
HOA Fee Include All Ground Fee,Common Area Maintenance,Ext Bldg Maint,Health Club,Lawn Maintenance,Pool(s),Recreation Facility,Snow Removal
Senior Community No
Tax ID 30-05 -0847
Ownership Fee Simple
SqFt Source Assessor
Acceptable Financing Conventional, Cash, VA, FHA
Listing Terms Conventional, Cash, VA, FHA
Financing Conventional,Cash,VA,FHA
Special Listing Condition Standard

Get More Information






