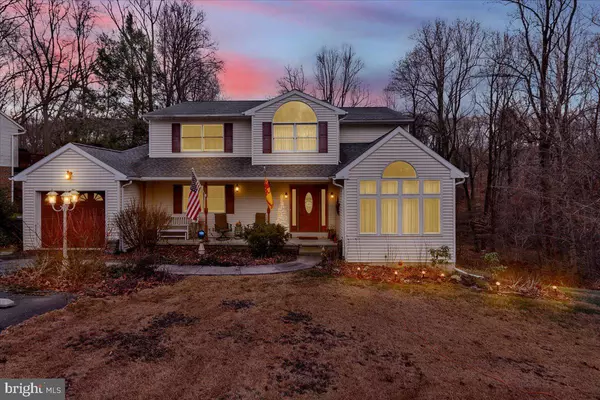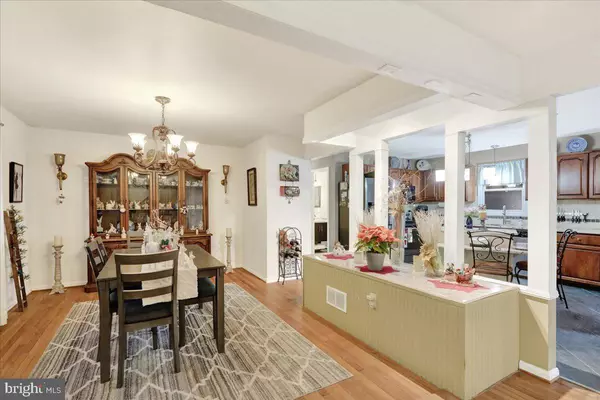
408 HOPEWELL ST Birdsboro, PA 19508
5 Beds
4 Baths
3,198 SqFt
UPDATED:
12/20/2024 06:45 PM
Key Details
Property Type Single Family Home
Sub Type Detached
Listing Status Active
Purchase Type For Sale
Square Footage 3,198 sqft
Price per Sqft $129
Subdivision None Available
MLS Listing ID PABK2051994
Style Colonial
Bedrooms 5
Full Baths 3
Half Baths 1
HOA Y/N N
Abv Grd Liv Area 2,229
Originating Board BRIGHT
Year Built 1993
Annual Tax Amount $6,808
Tax Year 2024
Lot Size 0.460 Acres
Acres 0.46
Lot Dimensions 0.00 x 0.00
Property Description
This beautifully updated five-bedroom, 3.5-bathroom home offers a perfect blend of modern elegance and functional design. From the moment you step inside, you'll be captivated by the spacious layout, natural light, and attention to detail. The home features five generously sized bedrooms, each designed to provide comfort and retreat. All bathrooms have been tastefully renovated with premium finishes, ensuring a luxurious experience for residents and guests alike. A standout feature is the in-law or au pair suite on the lower level, ideal for multigenerational living or hosting extended stays. This private space offers its own entrance, a full bathroom, and versatile living quarters tailored for convenience and comfort.
The heart of the home is a modern, open-concept kitchen with stainless steel appliances, ample counter space, and a seamless flow into the dining and living areas—perfect for entertaining. Large windows throughout provide stunning views of the surrounding wooded area. Step outside to enjoy the expansive backyard, where you'll find a peaceful retreat surrounded by mature trees. Whether you're relaxing on one of the multiple decks, soaking in the 6 person hot tub, or hosting an outdoor gathering, this private lot feels like your own sanctuary. Located in a desirable area close to schools, parks, and shopping, this home combines convenience with tranquility. Don't miss the opportunity to make this exceptional property yours! Schedule your private showing today!
Location
State PA
County Berks
Area Union Twp (10288)
Zoning RESID
Rooms
Other Rooms Living Room, Dining Room, Primary Bedroom, Bedroom 2, Bedroom 3, Kitchen, Family Room, Bedroom 1, In-Law/auPair/Suite, Laundry, Primary Bathroom, Full Bath, Half Bath
Basement Full, Fully Finished, Heated, Rear Entrance, Walkout Level
Interior
Interior Features Primary Bath(s), Kitchen - Island, Butlers Pantry, Dining Area, 2nd Kitchen, Carpet, Family Room Off Kitchen, Formal/Separate Dining Room, Kitchen - Eat-In, Upgraded Countertops, Walk-in Closet(s), Wet/Dry Bar, WhirlPool/HotTub, Window Treatments, Wood Floors
Hot Water Electric
Heating Forced Air
Cooling Central A/C
Flooring Wood, Fully Carpeted, Luxury Vinyl Tile, Ceramic Tile
Fireplaces Number 1
Fireplaces Type Double Sided
Inclusions washer, dryer, refrigerator, TVs on walls, china cabinet in dining room; hot tub- all in as is condition with no monetary value to the sale
Equipment Built-In Range, Oven - Self Cleaning, Energy Efficient Appliances, Built-In Microwave, Dishwasher, Stainless Steel Appliances
Fireplace Y
Window Features Energy Efficient,Bay/Bow
Appliance Built-In Range, Oven - Self Cleaning, Energy Efficient Appliances, Built-In Microwave, Dishwasher, Stainless Steel Appliances
Heat Source Oil
Laundry Main Floor
Exterior
Exterior Feature Deck(s), Patio(s), Porch(es), Balcony
Parking Features Additional Storage Area, Garage - Front Entry, Inside Access
Garage Spaces 3.0
Utilities Available Cable TV
Water Access N
Roof Type Pitched
Accessibility None
Porch Deck(s), Patio(s), Porch(es), Balcony
Attached Garage 1
Total Parking Spaces 3
Garage Y
Building
Lot Description Irregular, Sloping, Front Yard, Rear Yard, SideYard(s)
Story 2
Foundation Other
Sewer Public Sewer
Water Public
Architectural Style Colonial
Level or Stories 2
Additional Building Above Grade, Below Grade
Structure Type Cathedral Ceilings,9'+ Ceilings,High
New Construction N
Schools
Middle Schools Daniel Boone Area
High Schools Daniel Boone Area
School District Daniel Boone Area
Others
Senior Community No
Tax ID 88-5344-17-20-1642
Ownership Fee Simple
SqFt Source Assessor
Acceptable Financing Cash, Conventional, FHA, VA
Listing Terms Cash, Conventional, FHA, VA
Financing Cash,Conventional,FHA,VA
Special Listing Condition Standard

Get More Information






