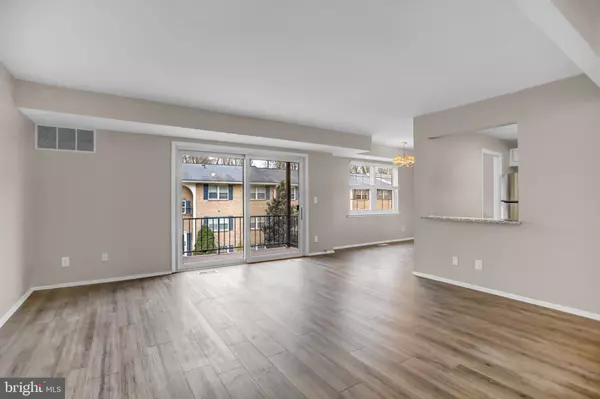
208-D CROCKER DR #208-D Bel Air, MD 21014
2 Beds
1 Bath
922 SqFt
UPDATED:
12/21/2024 05:06 PM
Key Details
Property Type Condo
Sub Type Condo/Co-op
Listing Status Active
Purchase Type For Sale
Square Footage 922 sqft
Price per Sqft $204
Subdivision Hickory Hills Condominiums
MLS Listing ID MDHR2038444
Style Unit/Flat
Bedrooms 2
Full Baths 1
Condo Fees $250/mo
HOA Y/N N
Abv Grd Liv Area 922
Originating Board BRIGHT
Year Built 1971
Annual Tax Amount $1,608
Tax Year 2024
Property Description
The spacious living room opens to a private balcony, offering views of the courtyard. A separate dining area provides a perfect space for meals and there's a laundry room conveniently located off of the kitchen.
This community offers a pool with plenty of lounge chairs to relax and and soak up the summer sun. BONUS: the condo fee INCLUDES water, sewer, and trash.
Don't miss this incredible opportunity—schedule your showing today and be prepared to fall in love with your new home!
Location
State MD
County Harford
Zoning R2
Rooms
Other Rooms Living Room, Dining Room, Primary Bedroom, Bedroom 2, Kitchen, Laundry, Full Bath
Main Level Bedrooms 2
Interior
Interior Features Floor Plan - Traditional, Bathroom - Tub Shower, Dining Area, Pantry, Upgraded Countertops
Hot Water Electric
Cooling Central A/C
Flooring Luxury Vinyl Plank, Partially Carpeted
Equipment Built-In Microwave, Dishwasher, Disposal, Dryer - Electric, Microwave, Oven/Range - Electric, Refrigerator, Stove, Water Heater
Furnishings No
Fireplace N
Window Features Double Hung,Screens
Appliance Built-In Microwave, Dishwasher, Disposal, Dryer - Electric, Microwave, Oven/Range - Electric, Refrigerator, Stove, Water Heater
Heat Source Natural Gas
Laundry Washer In Unit, Dryer In Unit
Exterior
Exterior Feature Balcony
Amenities Available Swimming Pool
Water Access N
Roof Type Asbestos Shingle
Street Surface Paved,Black Top
Accessibility Doors - Swing In
Porch Balcony
Garage N
Building
Lot Description Backs - Open Common Area, Landscaping
Story 3
Unit Features Garden 1 - 4 Floors
Sewer Public Sewer
Water Public
Architectural Style Unit/Flat
Level or Stories 3
Additional Building Above Grade, Below Grade
Structure Type Dry Wall
New Construction N
Schools
Elementary Schools Call School Board
Middle Schools Call School Board
High Schools Call School Board
School District Harford County Public Schools
Others
Pets Allowed Y
HOA Fee Include Pool(s),Snow Removal,Trash,Water,Sewer,Common Area Maintenance
Senior Community No
Tax ID 1303185818
Ownership Fee Simple
Security Features Smoke Detector
Horse Property N
Special Listing Condition Standard
Pets Allowed Cats OK, Dogs OK, Size/Weight Restriction

Get More Information






