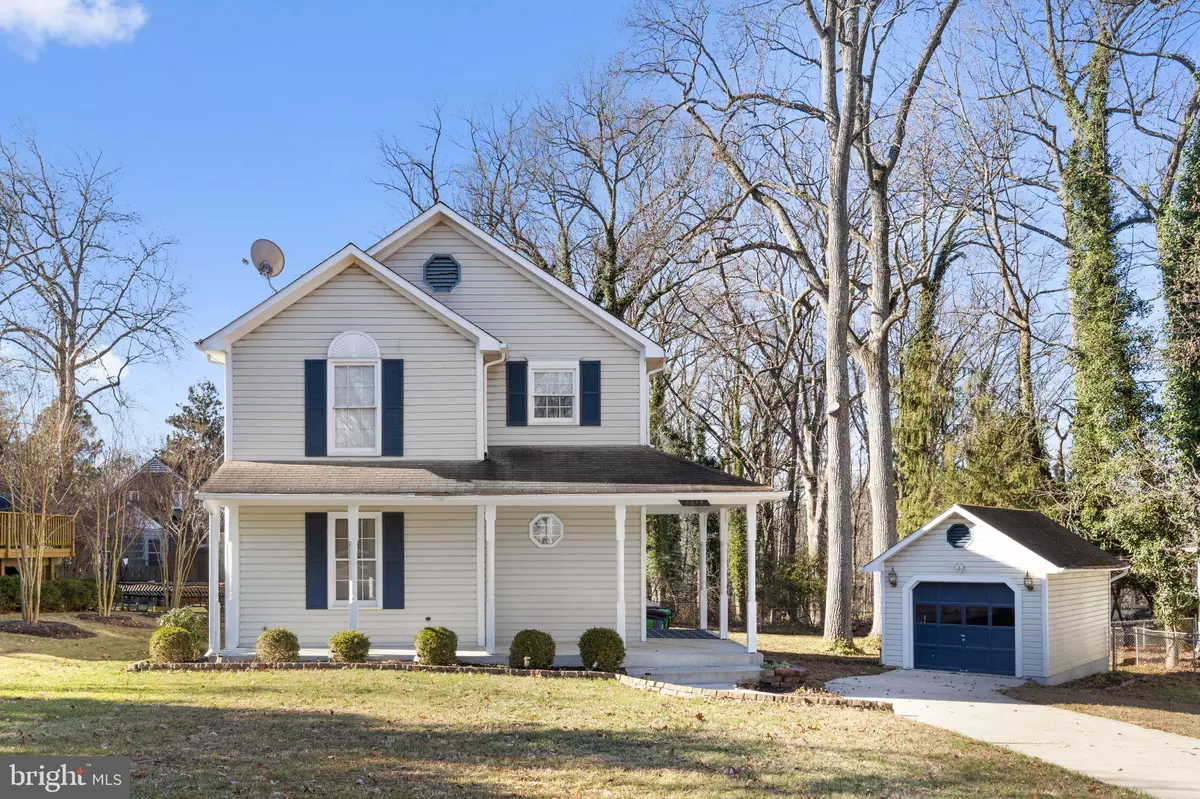8615 NORTH DR Clinton, MD 20735
3 Beds
4 Baths
2,640 SqFt
UPDATED:
01/14/2025 02:58 AM
Key Details
Property Type Single Family Home
Sub Type Detached
Listing Status Under Contract
Purchase Type For Sale
Square Footage 2,640 sqft
Price per Sqft $179
Subdivision Bradmoor
MLS Listing ID MDPG2136274
Style Traditional
Bedrooms 3
Full Baths 2
Half Baths 2
HOA Y/N N
Abv Grd Liv Area 1,776
Originating Board BRIGHT
Year Built 1987
Annual Tax Amount $5,059
Tax Year 2024
Lot Size 0.309 Acres
Acres 0.31
Property Description
The fully finished basement provides additional living space, complete with a bathroom, offering the potential for a home office, recreation area, or guest suite. Enjoy the lovely outdoor space with a large backyard, ideal for gardening, play, or simply unwinding. A charming deck and gazebo offer the perfect setting for outdoor gatherings and dining.
Additional features include a one-car detached garage for added storage and convenience. The seller is also offering a $10,000 credit at closing, which can be used towards the installation of a new roof, making this an even more attractive opportunity.
Don't miss the chance to make this wonderful home your own. Schedule a tour today!
Location
State MD
County Prince Georges
Zoning RSF95
Rooms
Basement Fully Finished, Outside Entrance, Walkout Stairs
Interior
Hot Water 60+ Gallon Tank
Heating Central
Cooling Central A/C
Flooring Hardwood
Fireplaces Number 1
Fireplaces Type Brick
Fireplace Y
Heat Source Central
Laundry Upper Floor
Exterior
Exterior Feature Deck(s)
Parking Features Garage - Front Entry
Garage Spaces 3.0
Fence Wire
Water Access N
Roof Type Shingle
Accessibility None
Porch Deck(s)
Total Parking Spaces 3
Garage Y
Building
Story 3
Foundation Concrete Perimeter
Sewer Public Sewer
Water Public
Architectural Style Traditional
Level or Stories 3
Additional Building Above Grade, Below Grade
Structure Type Dry Wall
New Construction N
Schools
Elementary Schools James Ryder Randall
Middle Schools Stephen Decatur
High Schools Surrattsville
School District Prince George'S County Public Schools
Others
Senior Community No
Tax ID 17090965293
Ownership Fee Simple
SqFt Source Assessor
Acceptable Financing Cash, FHA, VA, Conventional
Listing Terms Cash, FHA, VA, Conventional
Financing Cash,FHA,VA,Conventional
Special Listing Condition Standard

Get More Information






