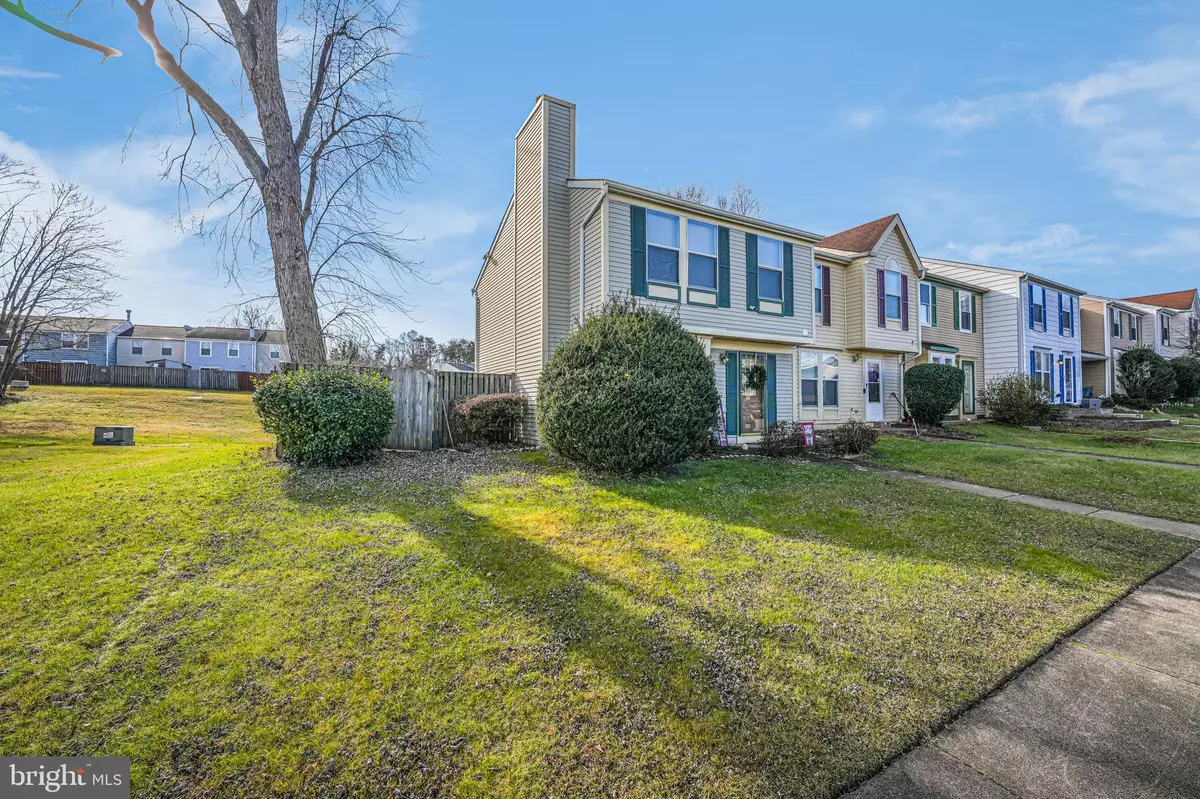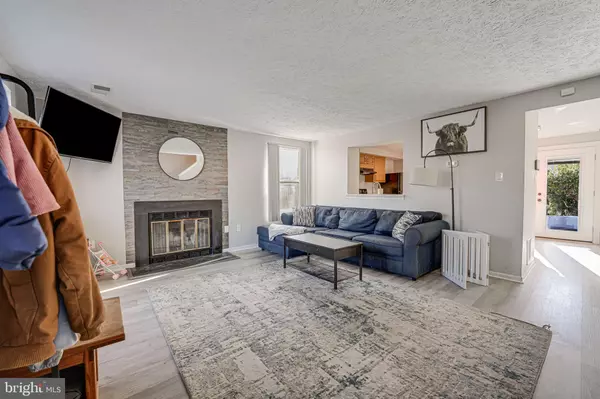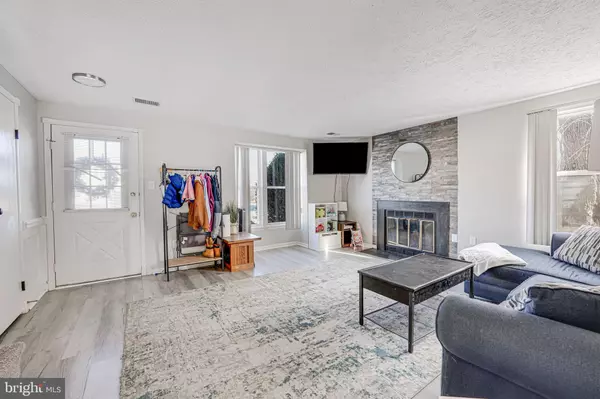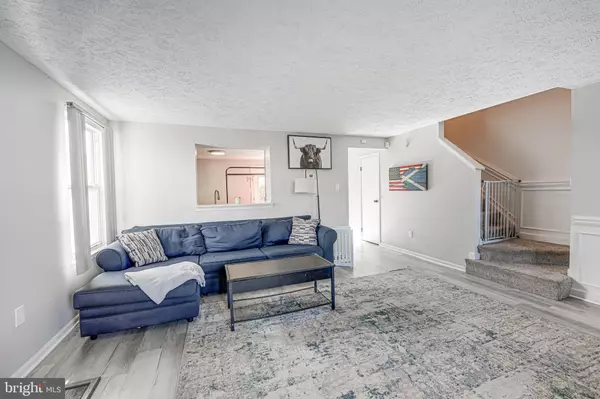4717 HERSAND CT Woodbridge, VA 22193
3 Beds
2 Baths
1,172 SqFt
UPDATED:
01/03/2025 12:39 PM
Key Details
Property Type Townhouse
Sub Type End of Row/Townhouse
Listing Status Active
Purchase Type For Sale
Square Footage 1,172 sqft
Price per Sqft $319
Subdivision Greenwood Farm
MLS Listing ID VAPW2085242
Style Colonial
Bedrooms 3
Full Baths 1
Half Baths 1
HOA Fees $66/mo
HOA Y/N Y
Abv Grd Liv Area 1,172
Originating Board BRIGHT
Year Built 1986
Annual Tax Amount $3,116
Tax Year 2024
Lot Size 3,040 Sqft
Acres 0.07
Property Description
Location
State VA
County Prince William
Zoning R6
Interior
Hot Water Electric
Heating Heat Pump(s)
Cooling Central A/C
Fireplaces Number 1
Fireplace Y
Heat Source Electric
Exterior
Garage Spaces 2.0
Parking On Site 2
Water Access N
Accessibility Level Entry - Main
Total Parking Spaces 2
Garage N
Building
Story 2
Foundation Brick/Mortar, Concrete Perimeter
Sewer Public Sewer
Water Public
Architectural Style Colonial
Level or Stories 2
Additional Building Above Grade, Below Grade
New Construction N
Schools
Elementary Schools Enterprise
Middle Schools Beville
High Schools Hylton
School District Prince William County Public Schools
Others
Senior Community No
Tax ID 8191-19-1768
Ownership Fee Simple
SqFt Source Assessor
Special Listing Condition Standard

Get More Information






