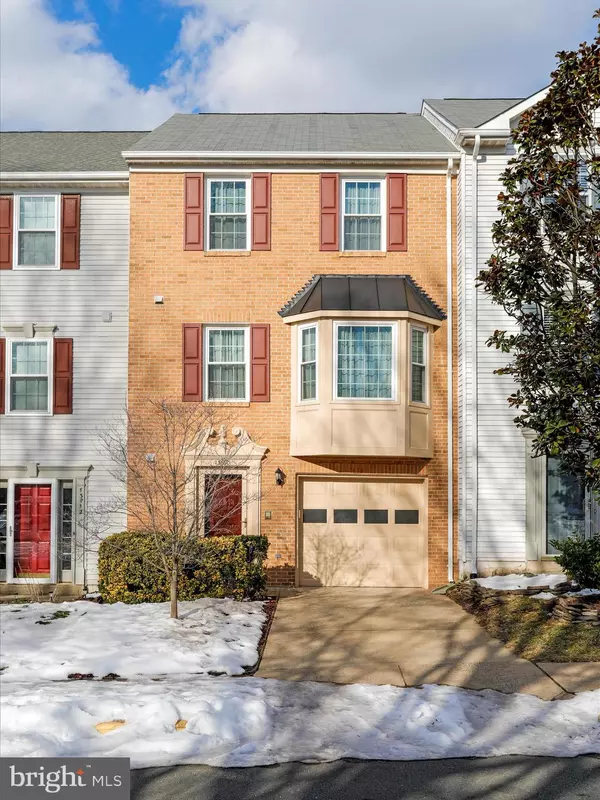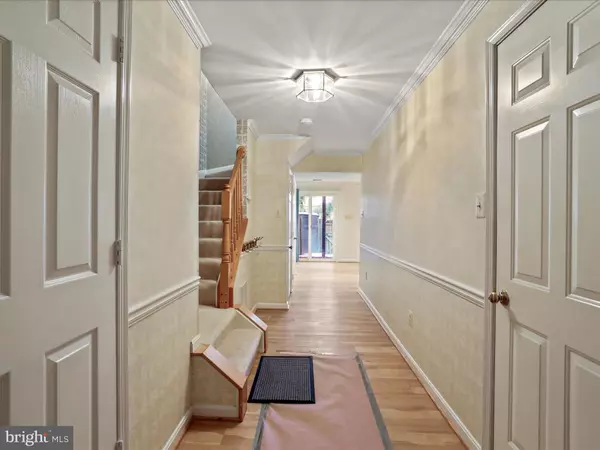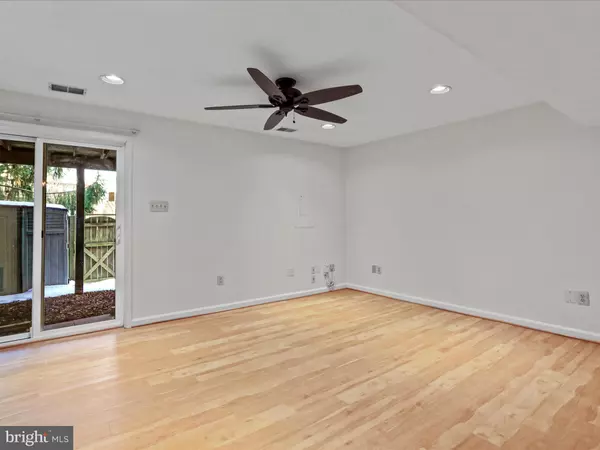13910 MELTON PL Centreville, VA 20120
3 Beds
4 Baths
1,412 SqFt
UPDATED:
01/20/2025 06:48 PM
Key Details
Property Type Townhouse
Sub Type Interior Row/Townhouse
Listing Status Active
Purchase Type For Sale
Square Footage 1,412 sqft
Price per Sqft $439
Subdivision Englewood Mews
MLS Listing ID VAFX2216360
Style Colonial
Bedrooms 3
Full Baths 2
Half Baths 2
HOA Fees $112/mo
HOA Y/N Y
Abv Grd Liv Area 1,412
Originating Board BRIGHT
Year Built 1993
Annual Tax Amount $5,743
Tax Year 2024
Lot Size 1,571 Sqft
Acres 0.04
Property Description
Exceptional Townhome in Centreville, Virginia-Original owner with countless upgrades! This meticulously maintained townhome, owned by the original buyer since 1993. Move in ready! Many thoughtful customizations that set it apart! Prime location with easy access to I66 and approximately 2 miles from the Metro Park & Ride. Here are a some of the upgrades: new roof 2017, all windows and doors replaced, completely remodeled kitchen in 2024, with all new cabinetry, quartz countertop. All new flooring. Extra insulation in ceilings and walls for energy efficiency and soundproofing. Featuring three finished levels, 3 bedrooms, 2 full and 2-half baths, large open living area on second level and finished recreation room on first level. One car garage, with added power perfect for freezer or workshop. Deck with steps leading to private fenced area, a low-maintenance outdoor space with neatly mulched landscaping, perfect for enjoying the outdoors with minimal upkeep. Whether you're looking for a private spot to relax, or a safe area for pets.
This home offers quick access to commuting options, shopping and dining, making it a perfect home for comfort and convenience.
Location
State VA
County Fairfax
Zoning 308
Interior
Interior Features Ceiling Fan(s), Crown Moldings, Recessed Lighting, Upgraded Countertops, Chair Railings, Skylight(s)
Hot Water Natural Gas
Cooling Central A/C
Equipment Dishwasher, Disposal, Humidifier, Refrigerator, Washer, Dryer, Oven/Range - Gas
Fireplace N
Appliance Dishwasher, Disposal, Humidifier, Refrigerator, Washer, Dryer, Oven/Range - Gas
Heat Source Natural Gas
Exterior
Exterior Feature Deck(s)
Parking Features Garage - Front Entry, Garage Door Opener
Garage Spaces 1.0
Fence Wood
Water Access N
Accessibility None
Porch Deck(s)
Attached Garage 1
Total Parking Spaces 1
Garage Y
Building
Story 3
Foundation Block
Sewer Public Sewer
Water Public
Architectural Style Colonial
Level or Stories 3
Additional Building Above Grade, Below Grade
Structure Type Dry Wall
New Construction N
Schools
School District Fairfax County Public Schools
Others
Senior Community No
Tax ID 0544 16 0194
Ownership Fee Simple
SqFt Source Assessor
Special Listing Condition Standard

Get More Information






