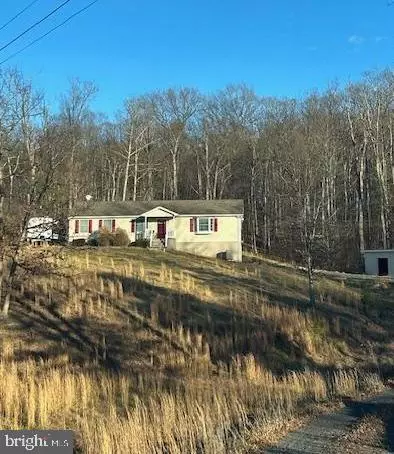476 OAK GROVE SCHOOL RD. Hedgesville, WV 25427
2 Beds
3 Baths
2,092 SqFt
UPDATED:
02/01/2025 05:46 PM
Key Details
Property Type Single Family Home
Sub Type Detached
Listing Status Active
Purchase Type For Sale
Square Footage 2,092 sqft
Price per Sqft $179
Subdivision None Available
MLS Listing ID WVBE2035708
Style Ranch/Rambler
Bedrooms 2
Full Baths 2
Half Baths 1
HOA Y/N N
Abv Grd Liv Area 2,092
Originating Board BRIGHT
Year Built 2001
Annual Tax Amount $1,977
Tax Year 2023
Lot Size 2.440 Acres
Acres 2.44
Property Description
THIS IS IT!!!
Location
State WV
County Berkeley
Zoning UNRESTRICTED
Rooms
Basement Full, Connecting Stairway, Outside Entrance, Side Entrance, Unfinished, Walkout Level
Main Level Bedrooms 2
Interior
Interior Features Combination Kitchen/Dining, Dining Area, Entry Level Bedroom, Family Room Off Kitchen, Wood Floors, Primary Bath(s), Floor Plan - Traditional
Hot Water Electric
Heating Heat Pump - Electric BackUp
Cooling Heat Pump(s)
Flooring Carpet, Wood, Other
Equipment Dishwasher, Refrigerator, Range Hood, Washer, Water Heater, Built-In Microwave, Cooktop, Oven - Single
Fireplace N
Appliance Dishwasher, Refrigerator, Range Hood, Washer, Water Heater, Built-In Microwave, Cooktop, Oven - Single
Heat Source Electric
Laundry Main Floor
Exterior
Garage Spaces 8.0
Utilities Available Electric Available, Phone Available, Water Available
Water Access N
View Trees/Woods
Accessibility None
Total Parking Spaces 8
Garage N
Building
Lot Description Backs to Trees, Unrestricted, Rural, Rear Yard, SideYard(s), Partly Wooded, Front Yard
Story 2
Foundation Concrete Perimeter
Sewer Septic < # of BR
Water Well
Architectural Style Ranch/Rambler
Level or Stories 2
Additional Building Above Grade
New Construction N
Schools
School District Berkeley County Schools
Others
Senior Community No
Tax ID 04 0027000100000
Ownership Fee Simple
SqFt Source Estimated
Acceptable Financing Cash, Conventional, FHA, USDA, VA
Horse Property Y
Listing Terms Cash, Conventional, FHA, USDA, VA
Financing Cash,Conventional,FHA,USDA,VA
Special Listing Condition Standard

Get More Information




