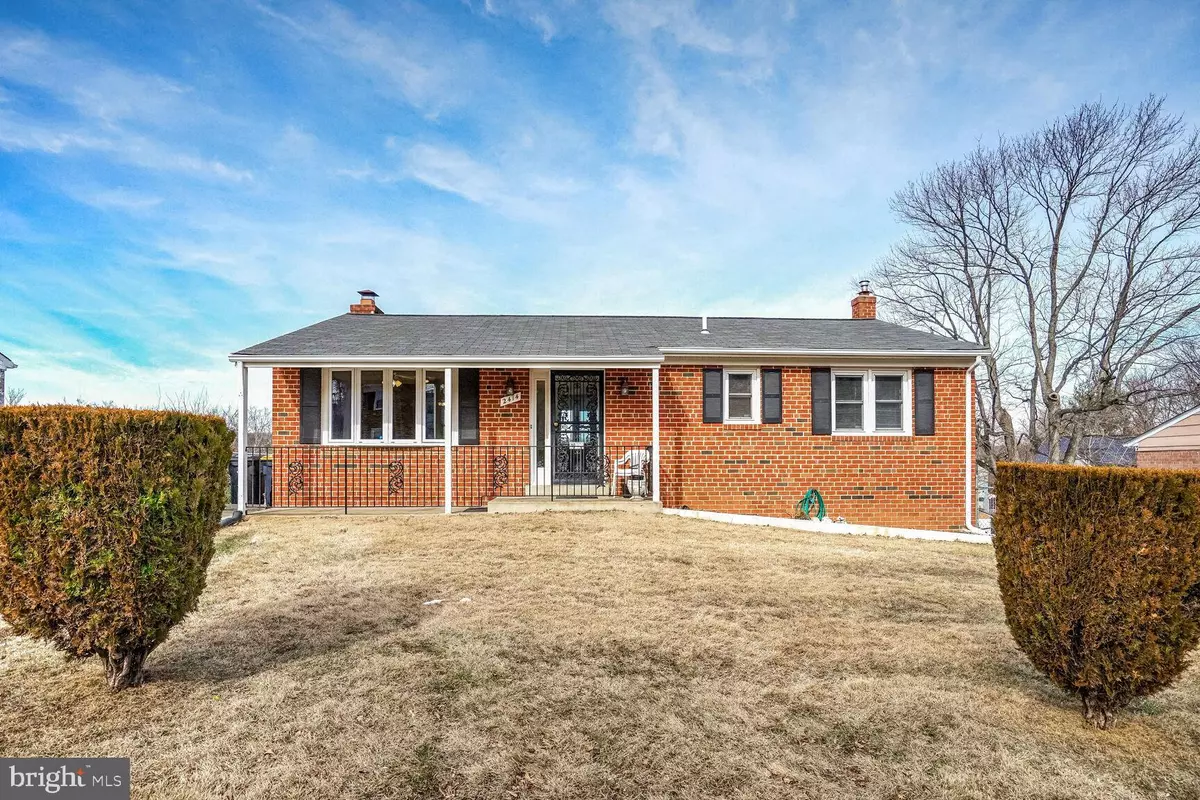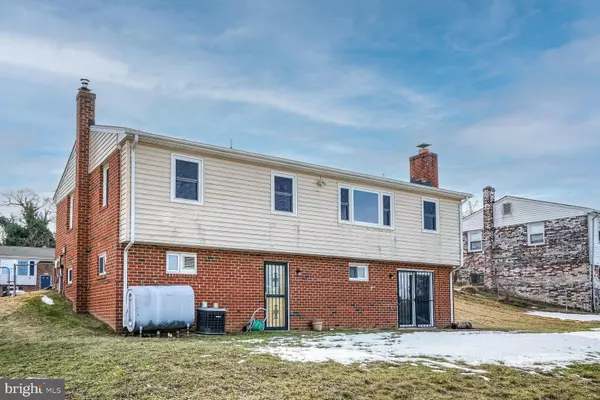2414 GRANGE HALL CT Fort Washington, MD 20744
3 Beds
3 Baths
2,352 SqFt
UPDATED:
01/31/2025 11:39 PM
Key Details
Property Type Single Family Home
Sub Type Detached
Listing Status Active
Purchase Type For Sale
Square Footage 2,352 sqft
Price per Sqft $191
Subdivision Apple Grove
MLS Listing ID MDPG2139576
Style Raised Ranch/Rambler
Bedrooms 3
Full Baths 2
Half Baths 1
HOA Y/N N
Abv Grd Liv Area 1,176
Originating Board BRIGHT
Year Built 1979
Annual Tax Amount $4,439
Tax Year 2024
Lot Size 0.255 Acres
Acres 0.26
Property Description
This beautifully maintained all-brick raised rambler offers a timeless appeal and modern comforts. Enjoy the convenience of nearby public transportation and easy access to major commuter routes, including 95, 495, and 295, connecting you to downtown DC, Andrews & Bolling Air Force bases, Fort Belvoir, and National Harbor. Explore the vibrant shopping, dining, and entertainment options at Tangier Outlet and National Harbor, all just moments away. Plus, with Fort Washington Hospital nearby, you'll have peace of mind knowing that quality healthcare is easily accessible. Don't miss out on this incredible opportunity to own a home in a prime location!
Home is available for viewing Saturdays or Sundays by appointment, 11 am to 3 pm
Location
State MD
County Prince Georges
Zoning RSF95
Rooms
Other Rooms Kitchen, Family Room, Den, Breakfast Room, Exercise Room, Laundry, Storage Room
Basement Daylight, Partial, Fully Finished, Heated, Rear Entrance, Walkout Level, Interior Access
Main Level Bedrooms 3
Interior
Interior Features Bathroom - Walk-In Shower, Breakfast Area, Ceiling Fan(s), Entry Level Bedroom, Floor Plan - Traditional, Kitchen - Table Space, Wood Floors
Hot Water Electric
Heating Forced Air
Cooling Central A/C
Flooring Hardwood, Partially Carpeted
Fireplaces Number 1
Fireplaces Type Wood
Equipment Dishwasher, Disposal, Dryer - Electric, Exhaust Fan, Freezer, Oven/Range - Electric, Refrigerator
Fireplace Y
Window Features Bay/Bow
Appliance Dishwasher, Disposal, Dryer - Electric, Exhaust Fan, Freezer, Oven/Range - Electric, Refrigerator
Heat Source Oil
Laundry Basement
Exterior
Exterior Feature Patio(s), Porch(es)
Garage Spaces 3.0
Fence Chain Link
Water Access N
Accessibility None
Porch Patio(s), Porch(es)
Total Parking Spaces 3
Garage N
Building
Story 2
Foundation Concrete Perimeter
Sewer Public Sewer
Water Public
Architectural Style Raised Ranch/Rambler
Level or Stories 2
Additional Building Above Grade, Below Grade
New Construction N
Schools
School District Prince George'S County Public Schools
Others
Pets Allowed Y
Senior Community No
Tax ID 17121322635
Ownership Fee Simple
SqFt Source Assessor
Acceptable Financing Cash, Conventional, FHA, VA
Listing Terms Cash, Conventional, FHA, VA
Financing Cash,Conventional,FHA,VA
Special Listing Condition Standard
Pets Allowed Breed Restrictions

Get More Information






