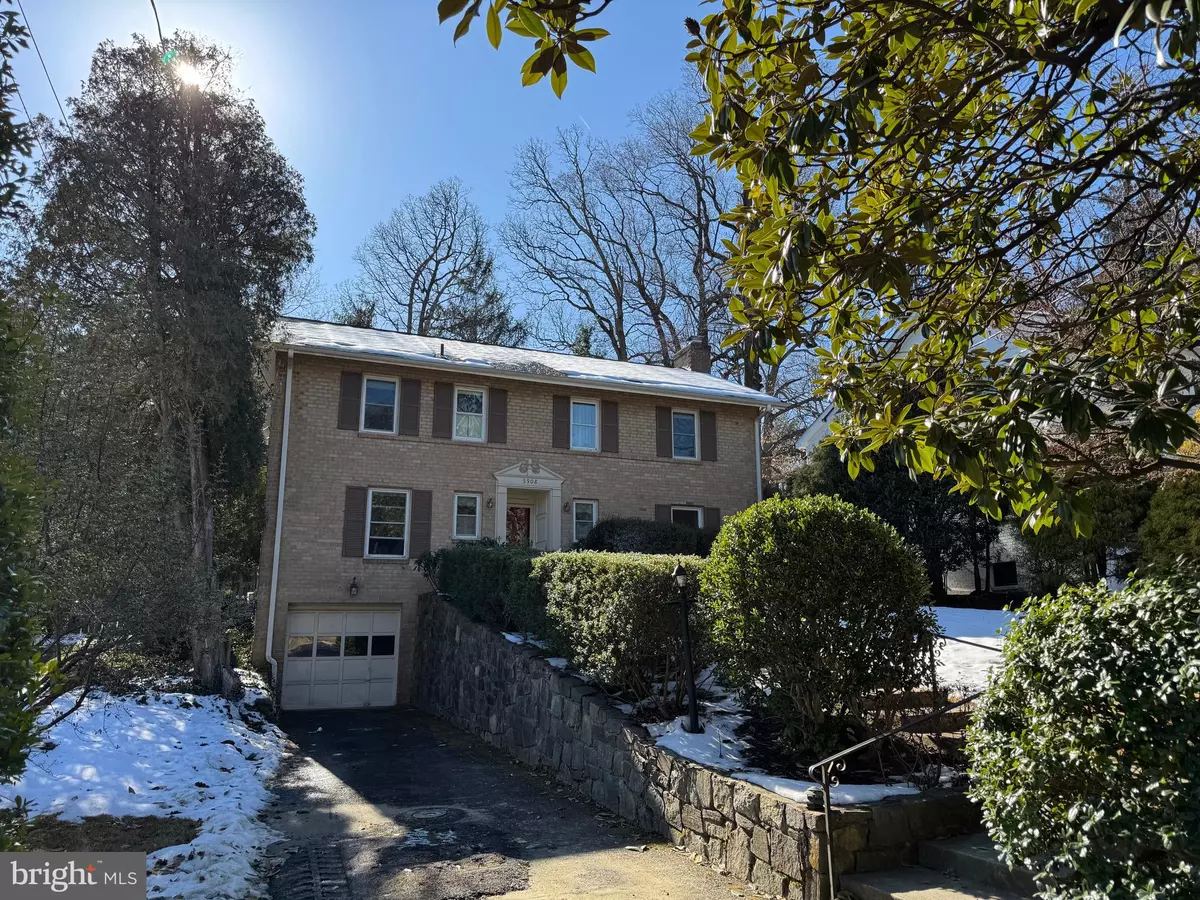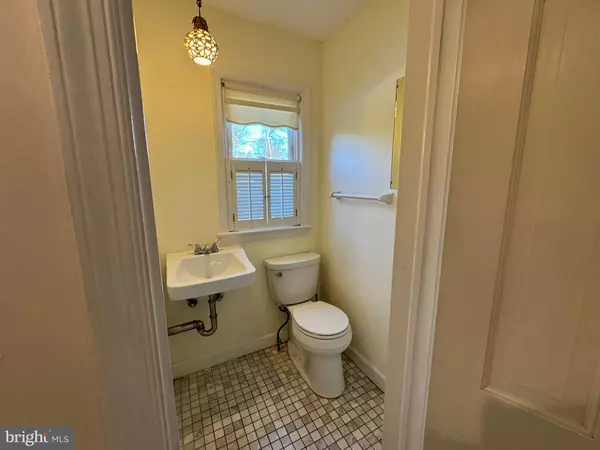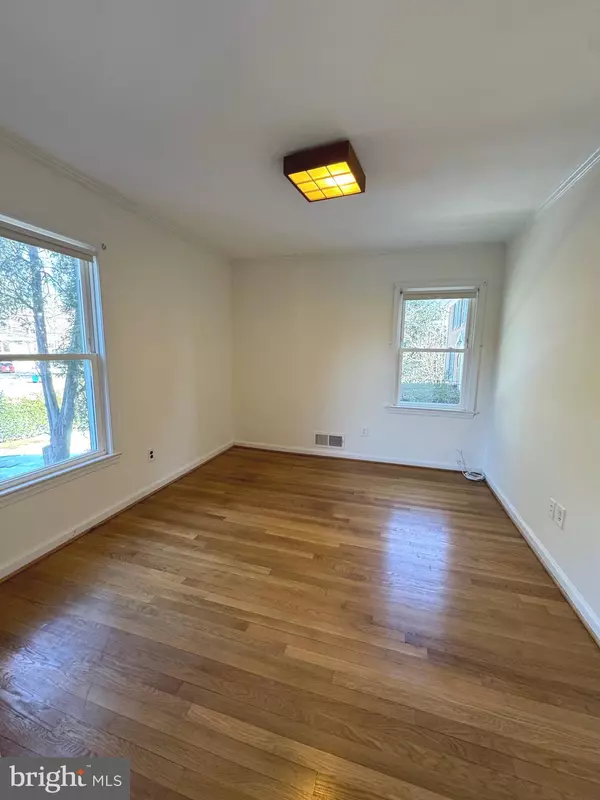5908 WALHONDING RD Bethesda, MD 20816
4 Beds
4 Baths
3,028 SqFt
UPDATED:
02/01/2025 04:33 AM
Key Details
Property Type Single Family Home
Sub Type Detached
Listing Status Active
Purchase Type For Rent
Square Footage 3,028 sqft
Subdivision Glen Mar Park
MLS Listing ID MDMC2163852
Style Colonial
Bedrooms 4
Full Baths 2
Half Baths 2
HOA Y/N N
Abv Grd Liv Area 2,528
Originating Board BRIGHT
Year Built 1964
Lot Size 9,917 Sqft
Acres 0.23
Property Description
The lower level provides a versatile recreation/playroom, a powder room, laundry, and a utility room—now partially updated with brand-new luxury vinyl plank (LVP) flooring. Outside, enjoy a large, fenced backyard perfect for relaxation or entertaining. Additional highlights include a deep one-car garage and an extended driveway for ample parking. Ideally located near shopping, public transit, and the Capital Crescent Trail. Vouchers Welcome.
Location
State MD
County Montgomery
Zoning R60
Rooms
Basement Outside Entrance, Rear Entrance, Full, Garage Access
Interior
Interior Features Kitchen - Table Space, Family Room Off Kitchen, Dining Area, Floor Plan - Traditional
Hot Water Natural Gas
Heating Forced Air
Cooling Central A/C
Flooring Hardwood
Fireplaces Number 1
Furnishings No
Fireplace Y
Heat Source Natural Gas
Laundry Basement
Exterior
Parking Features Garage Door Opener
Garage Spaces 1.0
Water Access N
Accessibility None
Attached Garage 1
Total Parking Spaces 1
Garage Y
Building
Story 3
Foundation Other
Sewer Public Sewer
Water Public
Architectural Style Colonial
Level or Stories 3
Additional Building Above Grade, Below Grade
New Construction N
Schools
Elementary Schools Wood Acres
Middle Schools Thomas W. Pyle
High Schools Walt Whitman
School District Montgomery County Public Schools
Others
Pets Allowed N
Senior Community No
Tax ID 160700559594
Ownership Other
SqFt Source Assessor

Get More Information






