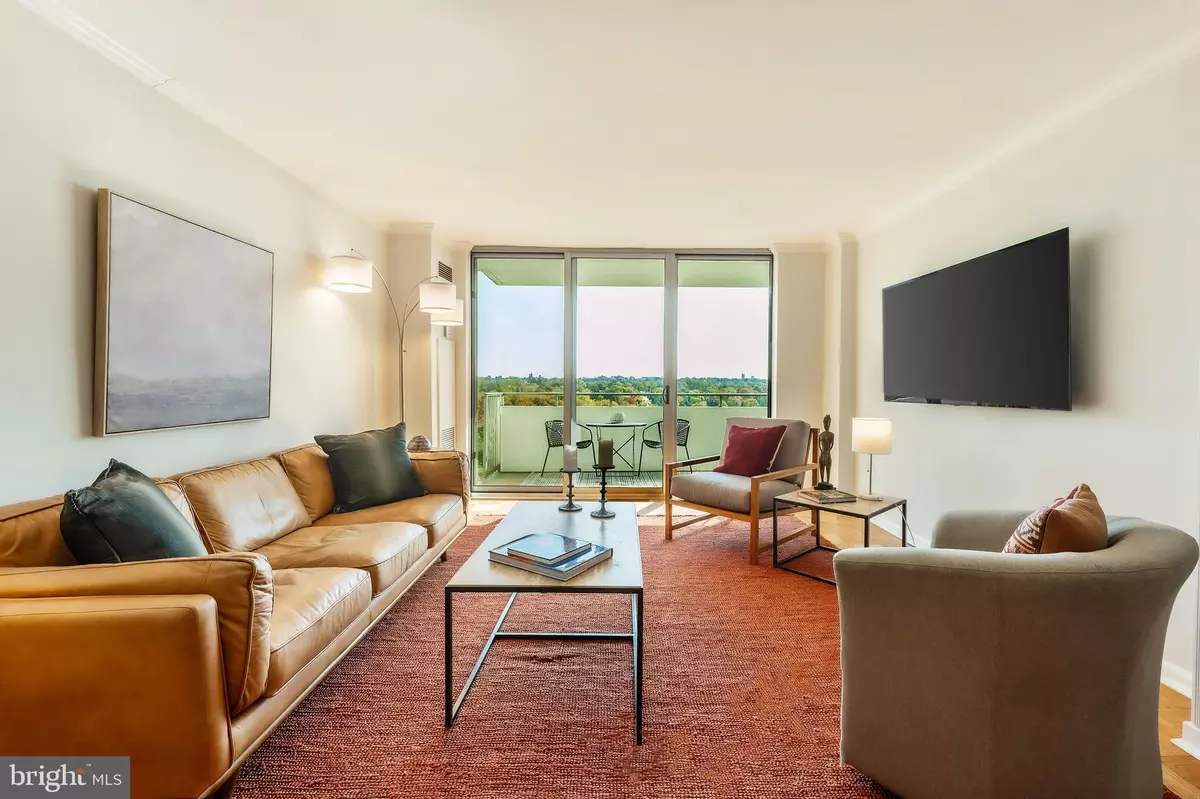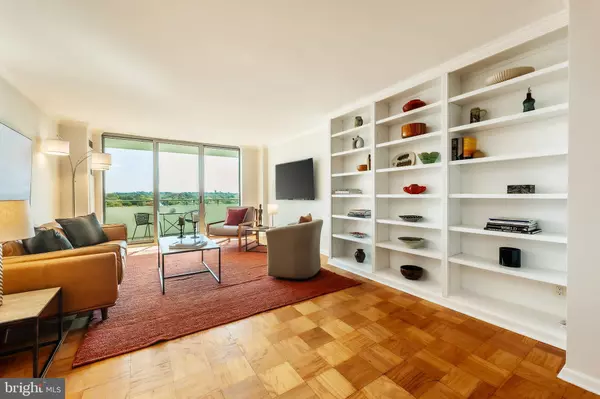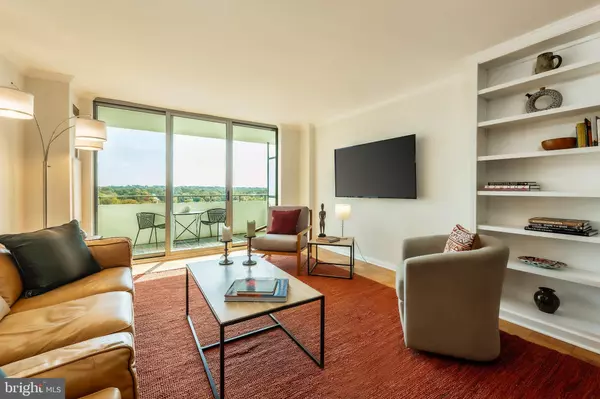5101 RIVER RD #1706 Bethesda, MD 20816
2 Beds
2 Baths
1,360 SqFt
UPDATED:
01/30/2025 10:16 PM
Key Details
Property Type Condo
Sub Type Condo/Co-op
Listing Status Active
Purchase Type For Sale
Square Footage 1,360 sqft
Price per Sqft $308
Subdivision Kenwood
MLS Listing ID MDMC2164444
Style Mid-Century Modern
Bedrooms 2
Full Baths 2
Condo Fees $1,161/mo
HOA Y/N N
Abv Grd Liv Area 1,360
Originating Board BRIGHT
Year Built 1969
Annual Tax Amount $3,812
Tax Year 2024
Property Description
Welcome to the Kenwood! This beautifully updated 2-bedroom, 2-bathroom condo offers an inviting blend of comfort and style, perfect for modern living.
As you step inside, you'll be greeted by an open-concept layout flooded with natural light, showcasing breathtaking views of forested Northwest DC and the surrounding landmarks from the generously sized private balcony. The spacious living area flows seamlessly into the dining space, ideal for entertaining or enjoying quiet evenings at home.
The gourmet kitchen features stainless steel appliances and ample cabinetry, making it a chef's delight. Retreat to the tranquil primary suite, complete with an en-suite bathroom and generous closet space. The second bedroom is versatile, perfect for guests, a home office, or a cozy den.
Enjoy the luxury of on-site amenities, including a fitness center, park-like gardened terrace, pool, 24-hour concierge service and private storage unit and separate parking space! Located in a vibrant neighborhood, you'll have easy access to shops, restaurants, and parks, with public transit just moments away.
Don't miss the opportunity to experience elevated living in this prime Bethesda location!
Location
State MD
County Montgomery
Zoning RESIDENTIAL
Rooms
Main Level Bedrooms 2
Interior
Interior Features Wood Floors
Hot Water Natural Gas
Heating Convector, Central
Cooling Central A/C, Convector
Fireplace N
Heat Source Electric
Exterior
Parking Features Inside Access, Garage - Side Entry
Garage Spaces 1.0
Amenities Available Common Grounds, Concierge, Elevator, Exercise Room, Extra Storage, Fitness Center, Laundry Facilities, Meeting Room, Pool - Outdoor, Recreational Center, Reserved/Assigned Parking, Storage Bin, Other
Water Access N
Accessibility None
Total Parking Spaces 1
Garage Y
Building
Story 1
Unit Features Hi-Rise 9+ Floors
Sewer Public Sewer
Water Public
Architectural Style Mid-Century Modern
Level or Stories 1
Additional Building Above Grade, Below Grade
New Construction N
Schools
School District Montgomery County Public Schools
Others
Pets Allowed N
HOA Fee Include Air Conditioning,Common Area Maintenance,Electricity,Fiber Optics at Dwelling,Gas,Health Club,Heat,Lawn Maintenance,Management,Pool(s),Reserve Funds,Sewer,Snow Removal,Trash,Water,Other
Senior Community No
Tax ID 160701960544
Ownership Condominium
Special Listing Condition Standard

Get More Information






