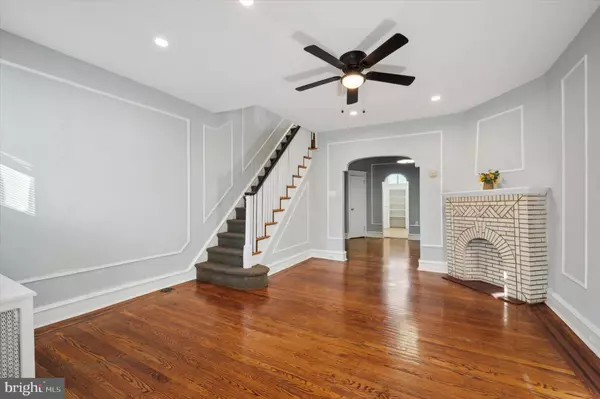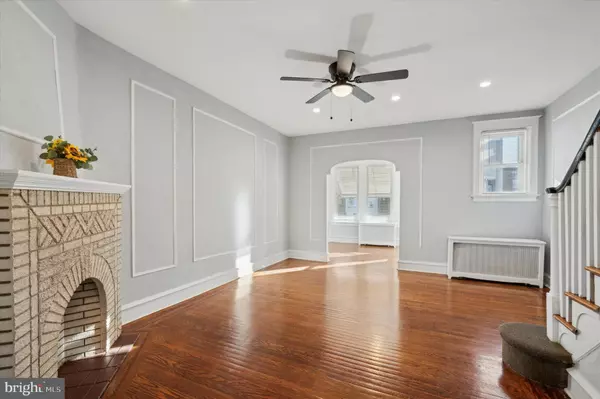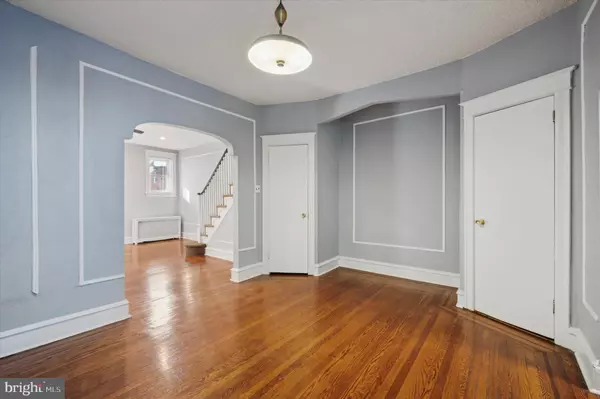4712 RORER ST Philadelphia, PA 19120
3 Beds
1 Bath
1,260 SqFt
UPDATED:
02/03/2025 05:43 PM
Key Details
Property Type Townhouse
Sub Type Interior Row/Townhouse
Listing Status Active
Purchase Type For Sale
Square Footage 1,260 sqft
Price per Sqft $134
Subdivision Feltonville
MLS Listing ID PAPH2440772
Style Traditional
Bedrooms 3
Full Baths 1
HOA Y/N N
Abv Grd Liv Area 1,260
Originating Board BRIGHT
Year Built 1935
Annual Tax Amount $2,161
Tax Year 2024
Lot Size 1,200 Sqft
Acres 0.03
Lot Dimensions 15.00 x 80.00
Property Description
Location
State PA
County Philadelphia
Area 19120 (19120)
Zoning RSA5
Rooms
Basement Partially Finished, Outside Entrance, Windows
Interior
Hot Water Natural Gas
Heating Radiator
Cooling None
Inclusions stove, refrigerator
Fireplace N
Heat Source Natural Gas
Exterior
Parking Features Garage - Rear Entry, Basement Garage
Garage Spaces 2.0
Water Access N
Accessibility None
Attached Garage 2
Total Parking Spaces 2
Garage Y
Building
Story 2
Foundation Slab
Sewer Public Sewer, Public Septic
Water Public
Architectural Style Traditional
Level or Stories 2
Additional Building Above Grade, Below Grade
New Construction N
Schools
School District Philadelphia City
Others
Senior Community No
Tax ID 421519500
Ownership Fee Simple
SqFt Source Assessor
Acceptable Financing Cash, Conventional, FHA, PHFA, VA
Listing Terms Cash, Conventional, FHA, PHFA, VA
Financing Cash,Conventional,FHA,PHFA,VA
Special Listing Condition Standard

Get More Information






