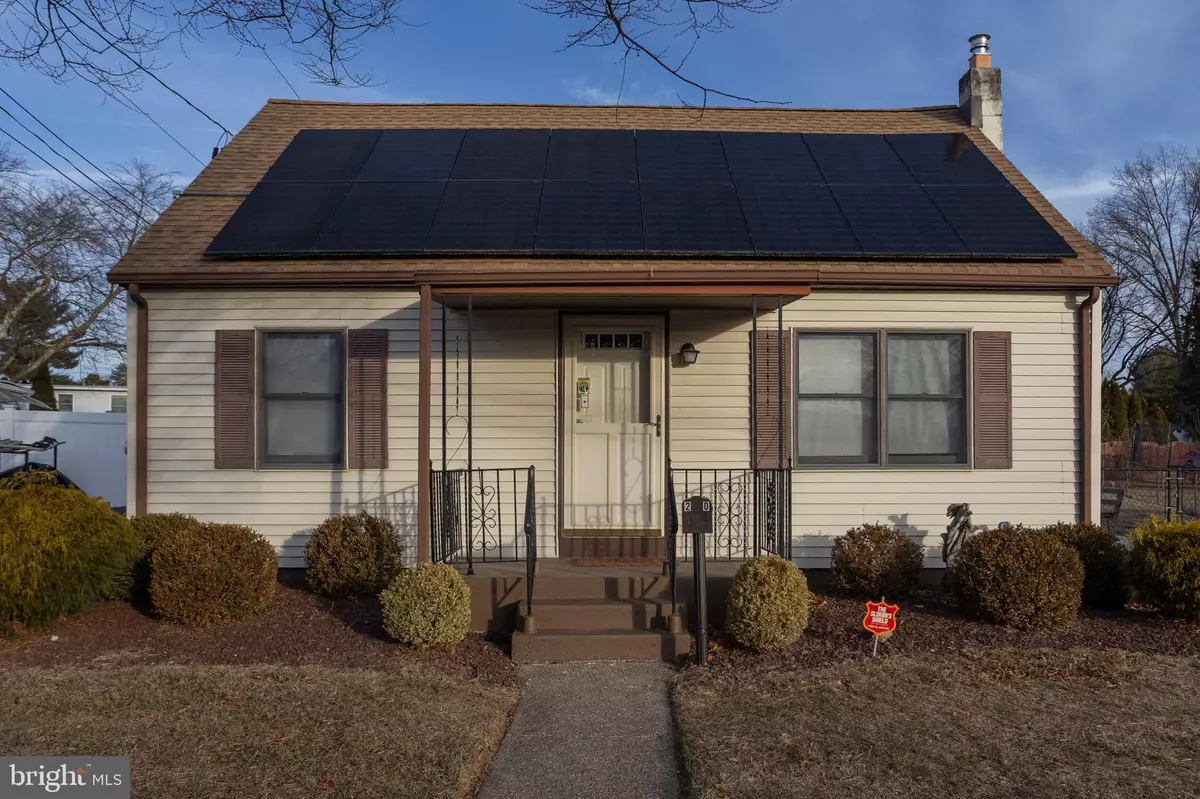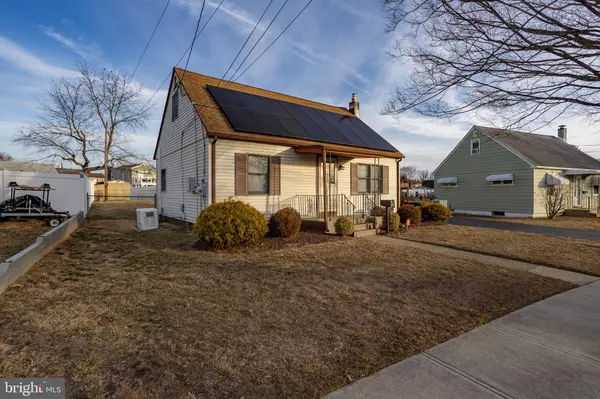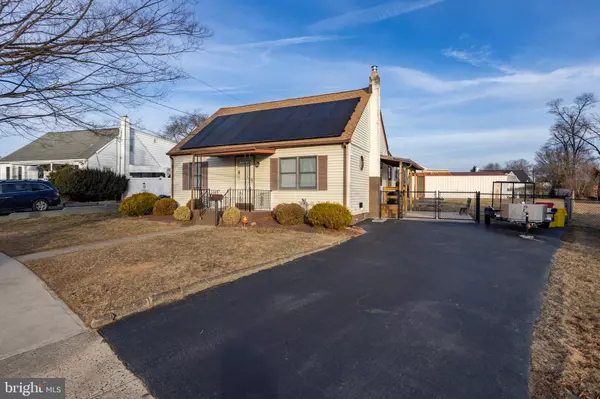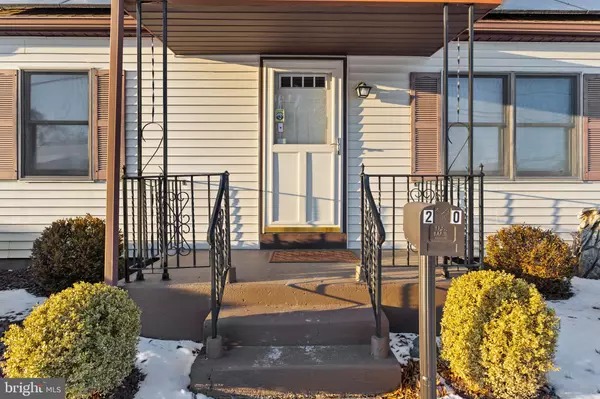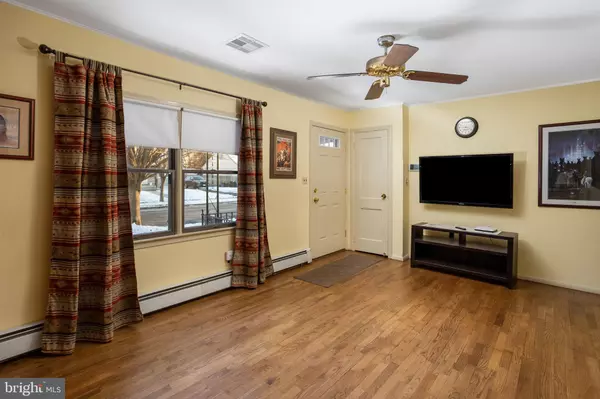20 MAGUIRE RD Hamilton, NJ 08690
3 Beds
1 Bath
1,136 SqFt
OPEN HOUSE
Sun Feb 09, 1:00pm - 3:00pm
UPDATED:
02/06/2025 06:16 PM
Key Details
Property Type Single Family Home
Sub Type Detached
Listing Status Active
Purchase Type For Sale
Square Footage 1,136 sqft
Price per Sqft $352
Subdivision Hamilton Square
MLS Listing ID NJME2054090
Style Cape Cod
Bedrooms 3
Full Baths 1
HOA Y/N N
Abv Grd Liv Area 1,136
Originating Board BRIGHT
Year Built 1950
Annual Tax Amount $6,949
Tax Year 2024
Lot Size 7,562 Sqft
Acres 0.17
Lot Dimensions 54.00 x 140.00
Property Description
Enjoy the benefits of your fully owned solar power system, which keeps your electric bills virtually nonexistent, plus the added bonus of earning approximately $45/month from the SREC program! With a Generac generator, you'll always have power, even in the event of an outage.
The large, fenced-in backyard is ideal for outdoor activities and gatherings, providing plenty of room for your imagination. The kitchen boasts gorgeous granite countertops, offering both style and functionality for your culinary endeavors.
Outside, a detached garage with electricity and heat features an attached office space—perfect for remote work, a hobby area, or extra storage. The home's expansive basement includes a laundry area and tons of extra space for storage, a home gym, or whatever suits your needs.
The second floor is a huge, open room that can be customized to suit your lifestyle—whether you're in need of additional bedrooms, a playroom, or a media space, the possibilities are endless!
This home offers the perfect blend of modern amenities, energy efficiency, and versatile living spaces. Don't miss the chance to make it yours!
Location
State NJ
County Mercer
Area Hamilton Twp (21103)
Zoning RESIDENTIAL
Rooms
Other Rooms Living Room, Dining Room, Bedroom 2, Kitchen, Basement, Bedroom 1, Bathroom 1, Attic
Basement Unfinished
Main Level Bedrooms 2
Interior
Hot Water Natural Gas
Heating Baseboard - Hot Water
Cooling Central A/C
Flooring Laminated, Carpet, Tile/Brick
Equipment Dishwasher, Refrigerator, Stove
Fireplace N
Appliance Dishwasher, Refrigerator, Stove
Heat Source Natural Gas
Laundry Basement
Exterior
Garage Spaces 4.0
Fence Chain Link
Utilities Available Cable TV, Natural Gas Available, Phone Available, Sewer Available, Water Available
Water Access N
Roof Type Asphalt
Accessibility None
Total Parking Spaces 4
Garage N
Building
Story 2
Foundation Block
Sewer Public Sewer
Water Public
Architectural Style Cape Cod
Level or Stories 2
Additional Building Above Grade
New Construction N
Schools
Elementary Schools Sayen
Middle Schools Reynolds
High Schools Steinart
School District Hamilton Township
Others
Senior Community No
Tax ID 03-01866-00009
Ownership Fee Simple
SqFt Source Assessor
Security Features Monitored,Security System
Special Listing Condition Standard
Virtual Tour https://socialboost-production.s3.us-west-2.amazonaws.com/8U1S5t7_EMH25uzCie6TXFJKpMnOcKWIkG9FWJ3WxKc_irP8PIuOvce7MfSeYooO.mp4

Get More Information


