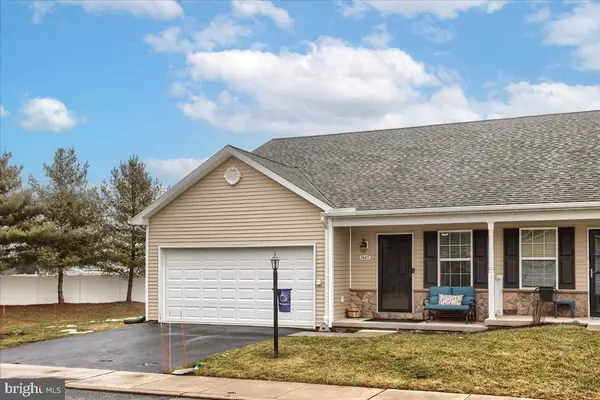3665 RYE CT #5 Dover, PA 17315
2 Beds
2 Baths
1,168 SqFt
UPDATED:
02/02/2025 05:28 PM
Key Details
Property Type Condo
Sub Type Condo/Co-op
Listing Status Coming Soon
Purchase Type For Sale
Square Footage 1,168 sqft
Price per Sqft $213
Subdivision Wheatland
MLS Listing ID PAYK2075602
Style Colonial
Bedrooms 2
Full Baths 2
Condo Fees $195/mo
HOA Y/N N
Abv Grd Liv Area 1,168
Originating Board BRIGHT
Year Built 2016
Annual Tax Amount $4,642
Tax Year 2024
Property Description
Location
State PA
County York
Area Dover Twp (15224)
Zoning RESIDENTIAL
Rooms
Basement Full
Main Level Bedrooms 2
Interior
Interior Features Bathroom - Walk-In Shower, Bathroom - Tub Shower, Breakfast Area, Built-Ins, Ceiling Fan(s), Combination Kitchen/Dining, Dining Area, Entry Level Bedroom, Floor Plan - Open, Kitchen - Island, Primary Bath(s), Recessed Lighting, Sprinkler System, Upgraded Countertops, Walk-in Closet(s), Window Treatments
Hot Water Electric
Heating Forced Air
Cooling Central A/C
Inclusions Refrigerator, Basement Shelving, Metal Garden box off of deck, Lighting around deck rail, Dining room shelving, Battery back up for sump pump
Equipment Built-In Microwave, Dishwasher, Oven/Range - Gas, Refrigerator
Fireplace N
Appliance Built-In Microwave, Dishwasher, Oven/Range - Gas, Refrigerator
Heat Source Natural Gas
Exterior
Parking Features Garage - Front Entry, Garage Door Opener
Garage Spaces 4.0
Amenities Available None
Water Access N
Roof Type Shingle,Asphalt
Accessibility None
Attached Garage 2
Total Parking Spaces 4
Garage Y
Building
Lot Description Level
Story 1
Foundation Block
Sewer Public Sewer
Water Public
Architectural Style Colonial
Level or Stories 1
Additional Building Above Grade, Below Grade
New Construction N
Schools
School District Dover Area
Others
Pets Allowed Y
HOA Fee Include Lawn Maintenance,Snow Removal,Other,Insurance
Senior Community No
Tax ID 24-000-JG-0079-00-C0005
Ownership Condominium
Security Features Smoke Detector
Acceptable Financing Cash, Conventional, FHA
Listing Terms Cash, Conventional, FHA
Financing Cash,Conventional,FHA
Special Listing Condition Standard
Pets Allowed No Pet Restrictions

Get More Information






