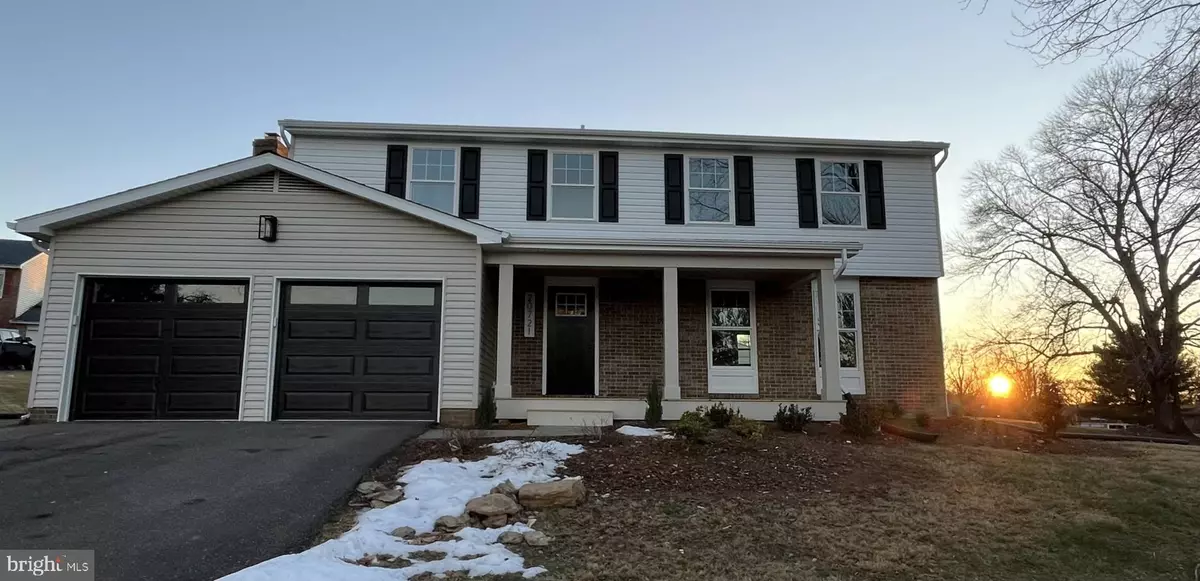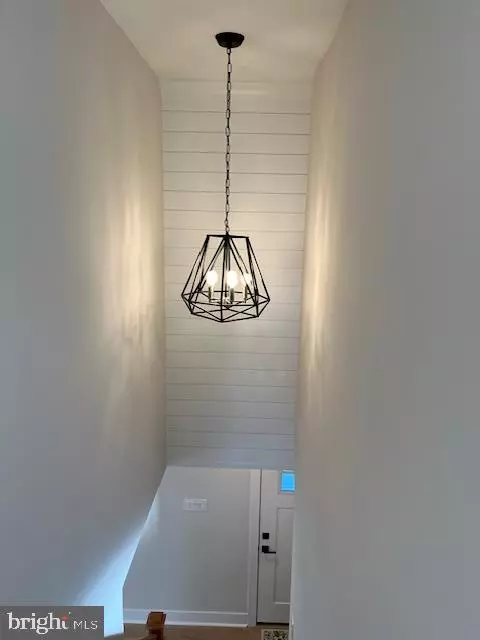20721 BELL BLUFF RD Gaithersburg, MD 20879
4 Beds
3 Baths
2,862 SqFt
OPEN HOUSE
Sat Feb 08, 12:00pm - 3:00pm
UPDATED:
02/02/2025 04:49 PM
Key Details
Property Type Single Family Home
Sub Type Detached
Listing Status Coming Soon
Purchase Type For Sale
Square Footage 2,862 sqft
Price per Sqft $279
Subdivision None Available
MLS Listing ID MDMC2164566
Style Colonial,Traditional
Bedrooms 4
Full Baths 2
Half Baths 1
HOA Y/N N
Abv Grd Liv Area 2,262
Originating Board BRIGHT
Year Built 1977
Annual Tax Amount $6,030
Tax Year 2024
Lot Size 1.074 Acres
Acres 1.07
Property Description
Location
State MD
County Montgomery
Zoning R200
Rooms
Other Rooms Living Room, Primary Bedroom, Bedroom 2, Bedroom 3, Bedroom 4, Kitchen, Family Room, Laundry, Recreation Room, Storage Room, Utility Room, Bathroom 2, Primary Bathroom, Half Bath
Basement Full, Heated, Improved, Partially Finished, Sump Pump
Interior
Interior Features Attic, Bathroom - Stall Shower, Breakfast Area, Combination Kitchen/Dining, Combination Dining/Living, Combination Kitchen/Living, Dining Area, Family Room Off Kitchen, Floor Plan - Open, Kitchen - Gourmet, Kitchen - Island, Recessed Lighting, Upgraded Countertops
Hot Water Electric
Heating Programmable Thermostat, Forced Air, Heat Pump - Electric BackUp
Cooling Ceiling Fan(s), Central A/C, Programmable Thermostat
Flooring Carpet, Ceramic Tile, Luxury Vinyl Plank
Fireplaces Number 1
Fireplaces Type Brick, Mantel(s)
Equipment Washer, Stove, Stainless Steel Appliances, Refrigerator, Range Hood, Oven/Range - Electric, Microwave, Icemaker, Energy Efficient Appliances, Dryer - Electric, Dishwasher
Furnishings No
Fireplace Y
Window Features Double Pane,Low-E,Screens,Vinyl Clad
Appliance Washer, Stove, Stainless Steel Appliances, Refrigerator, Range Hood, Oven/Range - Electric, Microwave, Icemaker, Energy Efficient Appliances, Dryer - Electric, Dishwasher
Heat Source Electric
Laundry Upper Floor, Washer In Unit, Dryer In Unit
Exterior
Exterior Feature Brick, Deck(s), Porch(es), Roof
Parking Features Garage - Front Entry, Garage Door Opener, Inside Access
Garage Spaces 10.0
Utilities Available Cable TV Available
Water Access N
View Trees/Woods
Roof Type Architectural Shingle,Asphalt
Accessibility Other
Porch Brick, Deck(s), Porch(es), Roof
Attached Garage 2
Total Parking Spaces 10
Garage Y
Building
Lot Description Front Yard, Landscaping, No Thru Street, Open, Premium, Rear Yard
Story 3
Foundation Block
Sewer Private Septic Tank
Water Well
Architectural Style Colonial, Traditional
Level or Stories 3
Additional Building Above Grade, Below Grade
Structure Type Dry Wall
New Construction N
Schools
Elementary Schools Goshen
Middle Schools Forest Oak
High Schools Gaithersburg
School District Montgomery County Public Schools
Others
Pets Allowed Y
Senior Community No
Tax ID 160901743624
Ownership Fee Simple
SqFt Source Assessor
Security Features Carbon Monoxide Detector(s),Main Entrance Lock,Smoke Detector
Acceptable Financing Cash, Conventional, FHA, VA
Horse Property N
Listing Terms Cash, Conventional, FHA, VA
Financing Cash,Conventional,FHA,VA
Special Listing Condition Standard
Pets Allowed No Pet Restrictions

Get More Information






