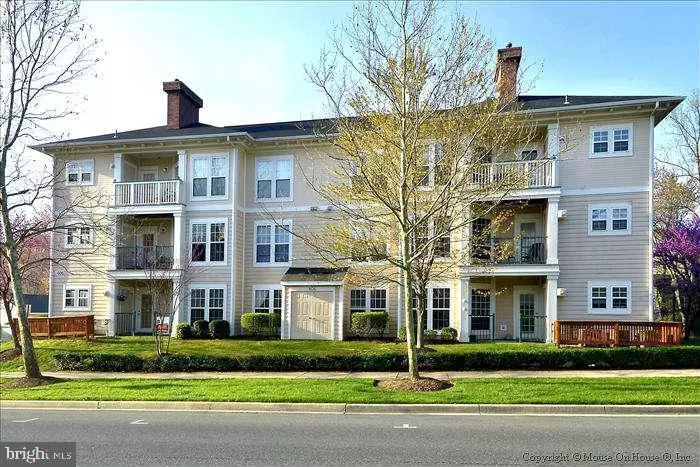406 KENTLANDS BLVD #203 Gaithersburg, MD 20878
2 Beds
2 Baths
1,217 SqFt
UPDATED:
02/03/2025 01:59 PM
Key Details
Property Type Condo
Sub Type Condo/Co-op
Listing Status Coming Soon
Purchase Type For Sale
Square Footage 1,217 sqft
Price per Sqft $316
Subdivision Copperfield Crossing
MLS Listing ID MDMC2164726
Style Colonial
Bedrooms 2
Full Baths 2
Condo Fees $503/mo
HOA Fees $126/mo
HOA Y/N Y
Abv Grd Liv Area 1,217
Originating Board BRIGHT
Year Built 1995
Annual Tax Amount $3,830
Tax Year 2024
Location
State MD
County Montgomery
Zoning MXD
Rooms
Main Level Bedrooms 2
Interior
Interior Features Bathroom - Walk-In Shower, Ceiling Fan(s), Chair Railings, Crown Moldings, Dining Area, Floor Plan - Open, Kitchen - Galley, Pantry, Primary Bath(s), Sprinkler System, Upgraded Countertops, Walk-in Closet(s), Wood Floors
Hot Water Natural Gas
Cooling Central A/C
Fireplaces Number 1
Fireplaces Type Gas/Propane, Mantel(s), Screen
Equipment Built-In Microwave, Dishwasher, Disposal, Dryer, Exhaust Fan, Icemaker, Oven/Range - Gas, Refrigerator, Washer, Water Heater
Furnishings No
Fireplace Y
Appliance Built-In Microwave, Dishwasher, Disposal, Dryer, Exhaust Fan, Icemaker, Oven/Range - Gas, Refrigerator, Washer, Water Heater
Heat Source Natural Gas
Laundry Washer In Unit, Dryer In Unit
Exterior
Exterior Feature Balconies- Multiple
Utilities Available Electric Available, Natural Gas Available
Amenities Available Basketball Courts, Club House, Exercise Room, Jog/Walk Path, Lake, Party Room, Pool - Outdoor, Tennis Courts, Tot Lots/Playground
Water Access N
Roof Type Composite
Accessibility Other
Porch Balconies- Multiple
Garage N
Building
Lot Description Landscaping, Trees/Wooded
Story 1
Unit Features Garden 1 - 4 Floors
Foundation Slab
Sewer Public Sewer
Water Public
Architectural Style Colonial
Level or Stories 1
Additional Building Above Grade, Below Grade
New Construction N
Schools
Elementary Schools Rachel Carson
Middle Schools Lakelands Park
High Schools Quince Orchard
School District Montgomery County Public Schools
Others
Pets Allowed Y
HOA Fee Include Common Area Maintenance,Ext Bldg Maint,Management,Pool(s),Recreation Facility,Snow Removal,Trash,Water
Senior Community No
Tax ID 160903095511
Ownership Condominium
Acceptable Financing Cash, Conventional
Horse Property N
Listing Terms Cash, Conventional
Financing Cash,Conventional
Special Listing Condition Standard
Pets Allowed Number Limit

Get More Information


