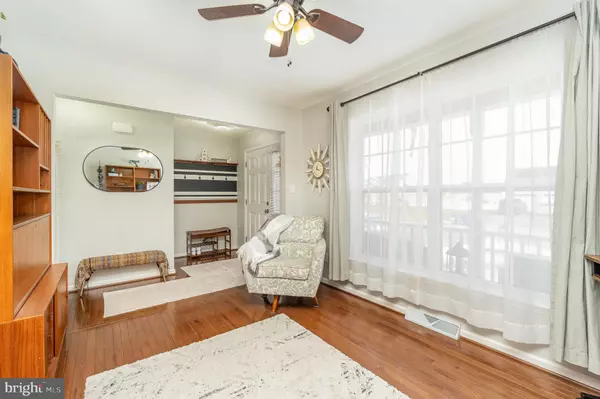253 N ALPINE DR York, PA 17408
3 Beds
4 Baths
2,336 SqFt
OPEN HOUSE
Sun Feb 16, 1:00pm - 3:00pm
UPDATED:
02/03/2025 07:38 PM
Key Details
Property Type Single Family Home
Sub Type Detached
Listing Status Coming Soon
Purchase Type For Sale
Square Footage 2,336 sqft
Price per Sqft $175
Subdivision Jackson Heights Single Family Homes
MLS Listing ID PAYK2075384
Style Colonial
Bedrooms 3
Full Baths 2
Half Baths 2
HOA Fees $120/ann
HOA Y/N Y
Abv Grd Liv Area 1,808
Originating Board BRIGHT
Year Built 2015
Annual Tax Amount $7,211
Tax Year 2024
Lot Size 0.340 Acres
Acres 0.34
Property Description
Location
State PA
County York
Area Jackson Twp (15233)
Zoning RESIDENTIAL
Rooms
Other Rooms Living Room, Primary Bedroom, Bedroom 2, Bedroom 3, Kitchen, Den, Foyer, Sun/Florida Room, Laundry, Other, Office, Recreation Room, Primary Bathroom, Full Bath, Half Bath
Basement Full
Interior
Interior Features Bathroom - Soaking Tub, Bathroom - Stall Shower, Bathroom - Tub Shower, Built-Ins, Carpet, Ceiling Fan(s), Combination Kitchen/Dining, Dining Area, Family Room Off Kitchen, Kitchen - Eat-In, Kitchen - Island, Kitchen - Table Space, Primary Bath(s), Recessed Lighting, Upgraded Countertops, Walk-in Closet(s), Wainscotting, Water Treat System, Wet/Dry Bar, Other
Hot Water Electric
Heating Forced Air
Cooling Central A/C
Fireplaces Number 1
Fireplaces Type Electric
Fireplace Y
Window Features Insulated
Heat Source Natural Gas
Laundry Upper Floor
Exterior
Exterior Feature Deck(s), Porch(es)
Parking Features Garage - Front Entry, Additional Storage Area, Garage Door Opener, Inside Access, Oversized, Other
Garage Spaces 2.0
Fence Rear, Vinyl
Water Access N
Accessibility None
Porch Deck(s), Porch(es)
Attached Garage 2
Total Parking Spaces 2
Garage Y
Building
Lot Description Level
Story 2
Foundation Permanent
Sewer Public Sewer
Water Public
Architectural Style Colonial
Level or Stories 2
Additional Building Above Grade, Below Grade
New Construction N
Schools
High Schools Spring Grove Area
School District Spring Grove Area
Others
Senior Community No
Tax ID 67330001200310000000
Ownership Fee Simple
SqFt Source Estimated
Acceptable Financing FHA, Conventional, VA, USDA
Listing Terms FHA, Conventional, VA, USDA
Financing FHA,Conventional,VA,USDA
Special Listing Condition Standard

Get More Information






