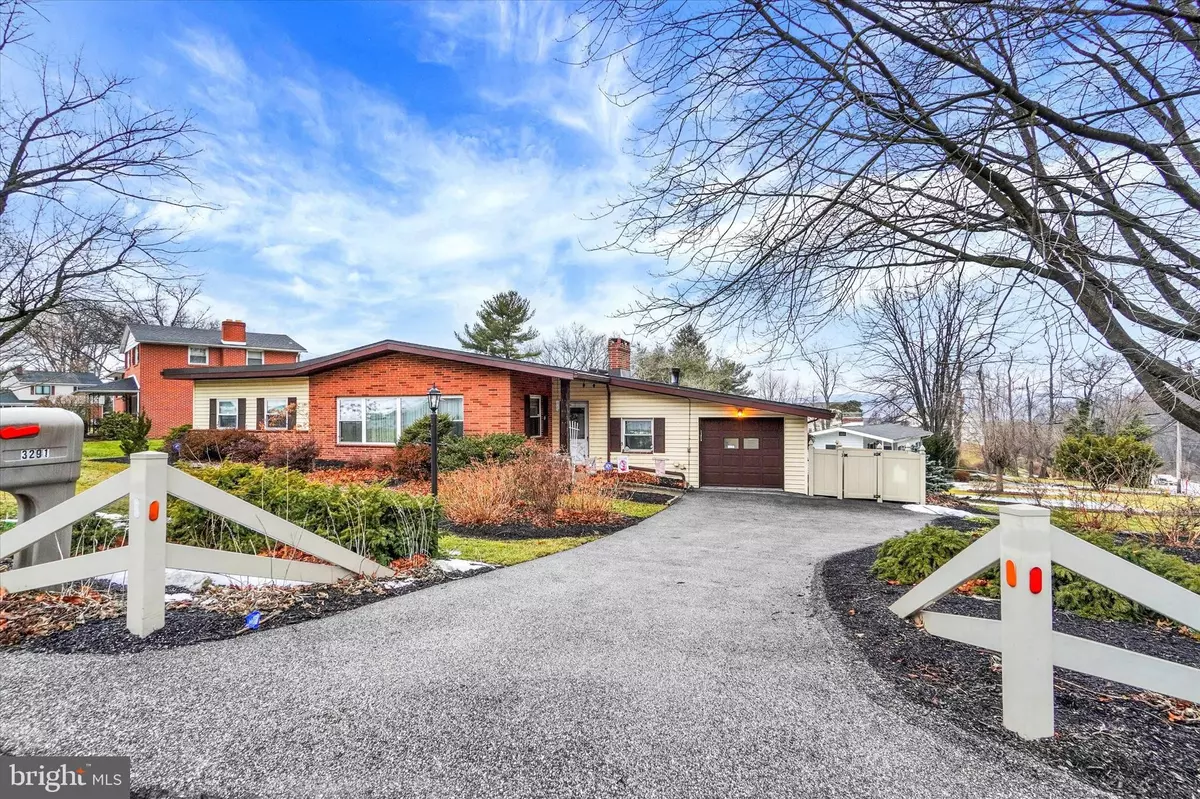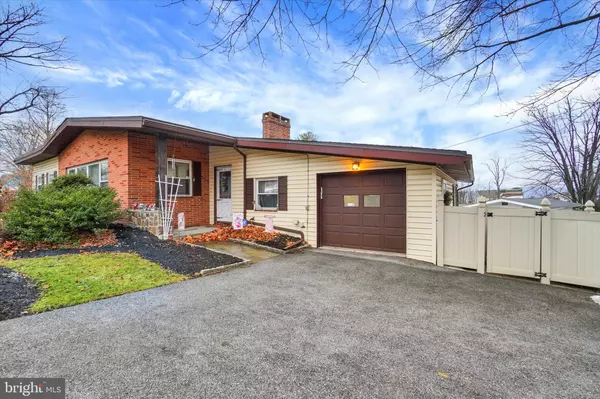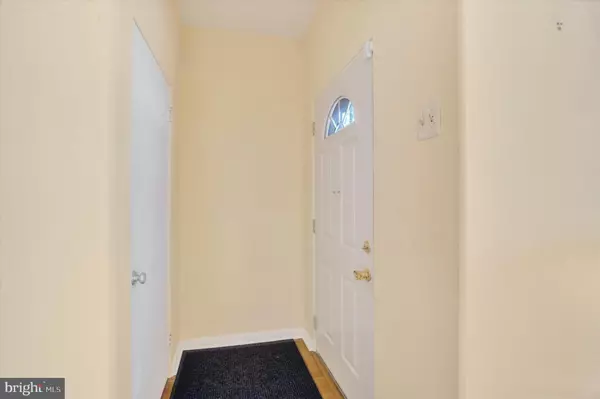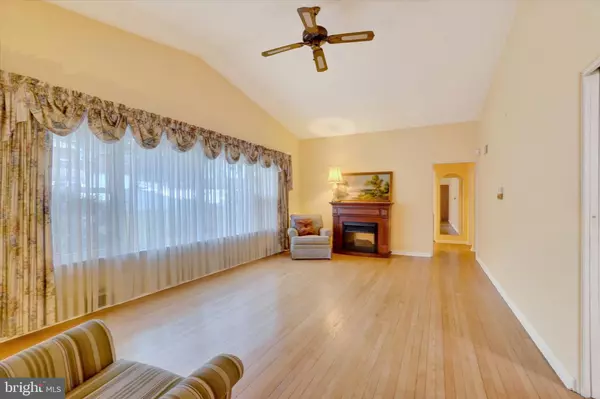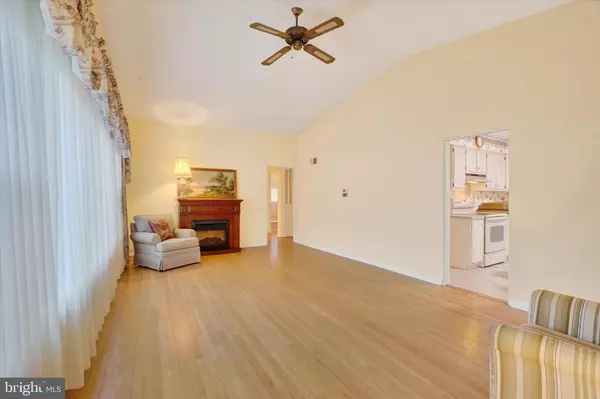3291 LYNWOOD LN York, PA 17402
2 Beds
2 Baths
1,257 SqFt
UPDATED:
02/03/2025 09:00 PM
Key Details
Property Type Single Family Home
Sub Type Detached
Listing Status Active
Purchase Type For Sale
Square Footage 1,257 sqft
Price per Sqft $174
Subdivision Haines Acres
MLS Listing ID PAYK2075568
Style Ranch/Rambler
Bedrooms 2
Full Baths 1
Half Baths 1
HOA Y/N N
Abv Grd Liv Area 1,257
Originating Board BRIGHT
Year Built 1951
Annual Tax Amount $4,120
Tax Year 2024
Lot Size 9,439 Sqft
Acres 0.22
Lot Dimensions 201x139x130
Property Description
layout provide the opportunity to build a little sweat equity. The best part, you can live in it while you do the work! A large picture window floods the living room with natural light, highlighting a cathedral ceiling and enhancing the spacious feel. Hardwood floors extend throughout the living room, dining room, hallway, and bedrooms, adding warmth and character to the home. The bright white kitchen features ample cabinet and counter space, along with a small breakfast bar. It leads to a connecting dining room. Just off the kitchen, a step-down family provides another gathering area, while a charming 4-seasons room offers additional living space, with year-round views, and quick access to the fenced backyard. The oversized garage offers convenient access to laundry hookups, mechanicals, and ample storage space. There is also a storage shed in the backyard. With a little vision and effort, this could be your forever home! AGENTS - please read Agent Remarks.
Location
State PA
County York
Area Springettsbury Twp (15246)
Zoning RESIDENTIAL
Rooms
Other Rooms Living Room, Dining Room, Bedroom 2, Kitchen, Family Room, Foyer, Bedroom 1, Sun/Florida Room, Laundry, Full Bath, Half Bath
Main Level Bedrooms 2
Interior
Interior Features Bathroom - Walk-In Shower, Built-Ins, Ceiling Fan(s), Chair Railings, Entry Level Bedroom, Family Room Off Kitchen, Formal/Separate Dining Room, Skylight(s), Stove - Wood, Wood Floors
Hot Water Natural Gas
Heating Programmable Thermostat
Cooling Central A/C, Ceiling Fan(s), Programmable Thermostat
Flooring Ceramic Tile, Hardwood, Partially Carpeted
Fireplaces Number 1
Fireplaces Type Wood, Other
Inclusions Refrigerator, Dishwasher, Electric Stove, Range Hood, Garage Door Opener, Garage Freezer, Garage Mini-Frig, Generator.
Equipment Dishwasher, Freezer, Oven/Range - Electric, Range Hood, Refrigerator, Water Heater
Furnishings No
Fireplace Y
Window Features Replacement,Screens,Vinyl Clad
Appliance Dishwasher, Freezer, Oven/Range - Electric, Range Hood, Refrigerator, Water Heater
Heat Source Natural Gas
Laundry Main Floor
Exterior
Exterior Feature Patio(s), Porch(es), Roof
Parking Features Garage - Front Entry, Additional Storage Area, Garage Door Opener, Inside Access, Oversized
Garage Spaces 3.0
Fence Rear, Partially, Vinyl
Utilities Available Cable TV Available, Electric Available, Natural Gas Available, Phone Available, Sewer Available, Water Available
Water Access N
Roof Type Asphalt,Rubber,Shingle
Street Surface Paved
Accessibility 2+ Access Exits, Doors - Swing In
Porch Patio(s), Porch(es), Roof
Road Frontage Boro/Township
Attached Garage 1
Total Parking Spaces 3
Garage Y
Building
Lot Description Corner, Front Yard, Irregular, Landscaping, Level, Rear Yard, SideYard(s), Sloping
Story 1
Foundation Slab
Sewer Public Sewer
Water Public
Architectural Style Ranch/Rambler
Level or Stories 1
Additional Building Above Grade, Below Grade
Structure Type 9'+ Ceilings,Cathedral Ceilings,Paneled Walls,Plaster Walls,Vaulted Ceilings
New Construction N
Schools
Middle Schools York Suburban
High Schools York Suburban
School District York Suburban
Others
Senior Community No
Tax ID 46-000-25-0059-00-00000
Ownership Fee Simple
SqFt Source Assessor
Security Features Security System,Smoke Detector
Acceptable Financing Cash, Conventional, FHA, VA
Horse Property N
Listing Terms Cash, Conventional, FHA, VA
Financing Cash,Conventional,FHA,VA
Special Listing Condition Standard

Get More Information


