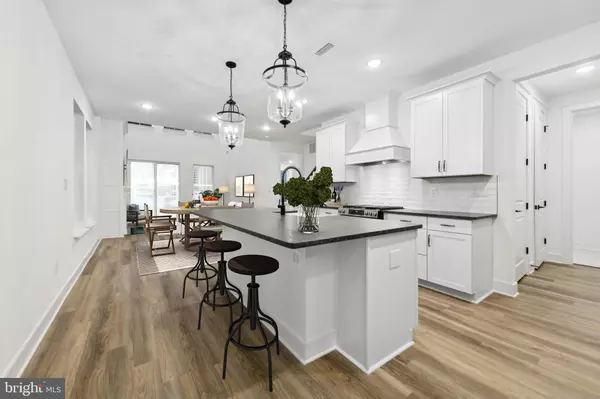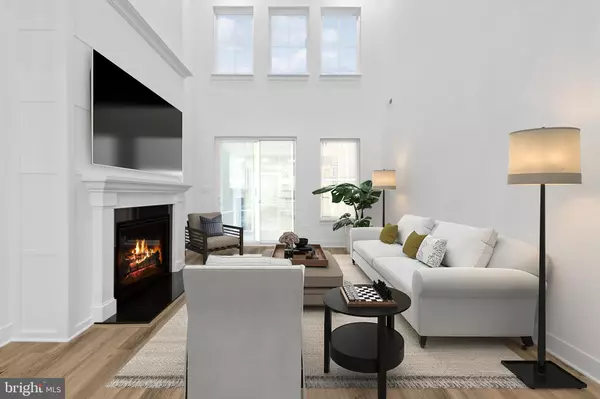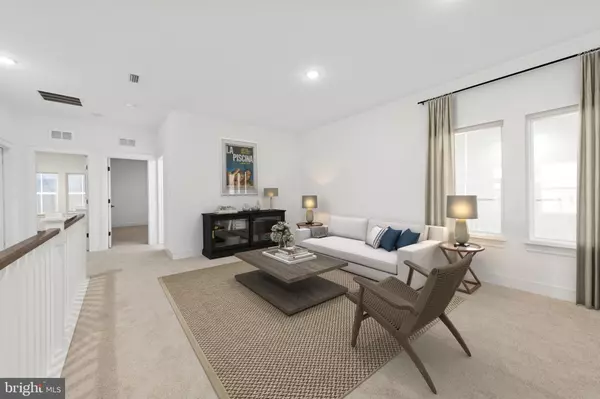19753 SPINNAKER CT Georgetown, DE 19947
3 Beds
3 Baths
2,585 SqFt
OPEN HOUSE
Sat Feb 08, 11:00am - 2:00pm
Sun Feb 09, 11:00am - 2:00pm
Sat Feb 15, 11:00am - 2:00pm
Sun Feb 16, 11:00am - 2:00pm
Sat Feb 22, 11:00am - 2:00pm
Sun Feb 23, 11:00am - 2:00pm
Sat Mar 01, 11:00am - 2:00pm
UPDATED:
02/04/2025 04:16 PM
Key Details
Property Type Single Family Home
Listing Status Active
Purchase Type For Sale
Square Footage 2,585 sqft
Price per Sqft $166
Subdivision None Available
MLS Listing ID DESU2078284
Style Villa
Bedrooms 3
Full Baths 2
Half Baths 1
HOA Fees $135/mo
HOA Y/N Y
Abv Grd Liv Area 2,585
Originating Board BRIGHT
Year Built 2025
Lot Size 7,676 Sqft
Acres 0.18
Property Description
With four bedrooms and 3.5 bathrooms, the Seaview II is ideal for families or anyone who loves having extra space to entertain guests. The two-story Great Room creates an incredible sense of openness, with large windows filling the space with natural light. Cozy up to the beautiful gas fireplace, which adds both warmth and ambiance to this inviting area. Feature walls throughout the home enhance its character and charm, making it truly one of a kind.
The heart of the home, the kitchen, is designed to impress with statement pendant lights that elevate the space. Floating wood shelves provide both style and practical storage, while the apron sink offers timeless appeal. The sleek Quartz countertops throughout the kitchen bring a modern touch to this farmhouse-inspired design.
LVP flooring flows seamlessly throughout the entire first floor, including the Primary Suite, offering durability and a cohesive look. The walk-in shower in the bathrooms adds a luxurious, spa-like feel. Step outside to the screened patio, where you can enjoy your outdoor space without worrying about the elements, creating an ideal spot for relaxation or entertaining.
A two-car garage offers ample storage and parking, making this home as functional as it is beautiful. The Seaview II is a perfect blend of farmhouse charm and modern design, providing a welcoming space to call home. Don't miss your chance to own this remarkable home, coming in February 2025.
To schedule a tour and receive a complete brochure detailing all the features of this exceptional home, please reach out to our sales representatives.
Location
State DE
County Sussex
Area Georgetown Hundred (31006)
Zoning RESIDENTIAL
Rooms
Other Rooms Dining Room, Primary Bedroom, Bedroom 3, Bedroom 4, Kitchen, Great Room, Loft
Main Level Bedrooms 1
Interior
Hot Water Tankless
Cooling Central A/C
Fireplace N
Heat Source Natural Gas
Exterior
Parking Features Garage - Front Entry
Garage Spaces 4.0
Amenities Available Pool - Outdoor, Club House, Fitness Center
Water Access N
Accessibility None
Attached Garage 2
Total Parking Spaces 4
Garage Y
Building
Story 2
Sewer Public Sewer
Water Public
Architectural Style Villa
Level or Stories 2
Additional Building Above Grade, Below Grade
New Construction Y
Schools
School District Indian River
Others
HOA Fee Include Lawn Maintenance,Pool(s),Trash
Senior Community No
Tax ID 135-14.00-349.00
Ownership Fee Simple
SqFt Source Estimated
Special Listing Condition Standard

Get More Information






