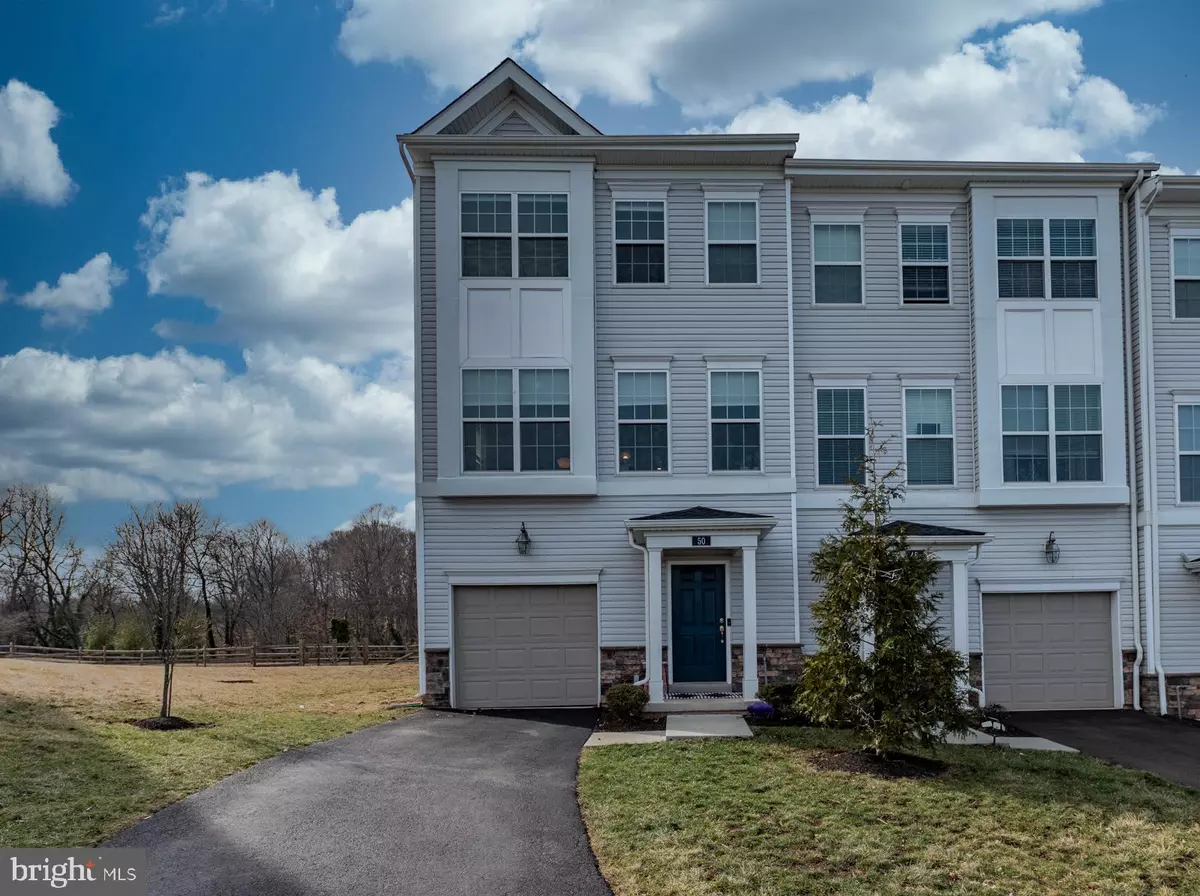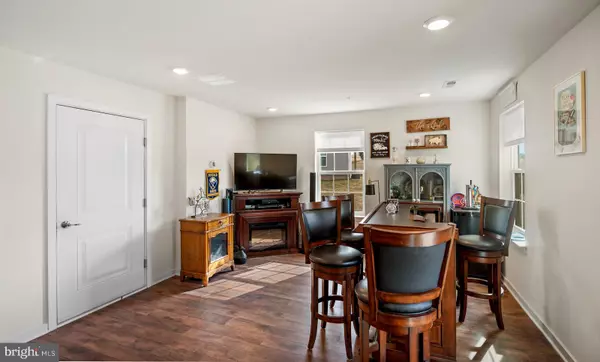50 WIL BE DR Pottstown, PA 19465
3 Beds
3 Baths
2,020 SqFt
OPEN HOUSE
Sat Feb 08, 12:00pm - 2:00pm
UPDATED:
02/08/2025 04:07 AM
Key Details
Property Type Townhouse
Sub Type End of Row/Townhouse
Listing Status Active
Purchase Type For Sale
Square Footage 2,020 sqft
Price per Sqft $212
Subdivision Whispering Woods
MLS Listing ID PACT2090816
Style Transitional
Bedrooms 3
Full Baths 2
Half Baths 1
HOA Fees $200/mo
HOA Y/N Y
Abv Grd Liv Area 1,536
Originating Board BRIGHT
Year Built 2021
Annual Tax Amount $6,172
Tax Year 2024
Lot Size 4,754 Sqft
Acres 0.11
Property Description
An Awesome added benefit to this particular Townhome location is its proximity to a Large Parking area and the Townhomes Mailboxes. Close to major routes, restaurants and stores! Perfectly Ready for an Awesome Buyer!
Location
State PA
County Chester
Area East Coventry Twp (10318)
Zoning RESIDENTIAL
Interior
Interior Features Attic, Bathroom - Tub Shower, Carpet, Combination Kitchen/Dining, Combination Kitchen/Living, Floor Plan - Open, Kitchen - Island, Pantry, Primary Bath(s), Recessed Lighting, Sprinkler System, Walk-in Closet(s), Wood Floors
Hot Water Natural Gas
Heating Forced Air
Cooling Central A/C
Flooring Partially Carpeted
Inclusions Washer, Dryer, Kitchen Refrigerator, Microwave, Ring Home Security System, Shelving in Kitchen Pantry, Shelving in Closets, 2 TV Mounts Only, Downstairs Patio Retractable Side Awning
Equipment Dishwasher, Disposal, Dryer, Icemaker, Microwave, Oven/Range - Gas, Refrigerator, Stainless Steel Appliances, Stove, Washer
Fireplace N
Window Features Bay/Bow
Appliance Dishwasher, Disposal, Dryer, Icemaker, Microwave, Oven/Range - Gas, Refrigerator, Stainless Steel Appliances, Stove, Washer
Heat Source Natural Gas
Laundry Has Laundry, Upper Floor
Exterior
Exterior Feature Patio(s), Deck(s)
Parking Features Built In, Garage - Front Entry, Inside Access, Garage Door Opener
Garage Spaces 3.0
Utilities Available Electric Available, Natural Gas Available, Sewer Available, Water Available
Amenities Available Jog/Walk Path, Common Grounds, Tot Lots/Playground
Water Access N
View Panoramic
Accessibility 2+ Access Exits
Porch Patio(s), Deck(s)
Attached Garage 1
Total Parking Spaces 3
Garage Y
Building
Lot Description Backs - Open Common Area, Backs to Trees, Cleared
Story 3
Foundation Concrete Perimeter
Sewer Public Sewer
Water Public
Architectural Style Transitional
Level or Stories 3
Additional Building Above Grade, Below Grade
Structure Type 9'+ Ceilings
New Construction N
Schools
Elementary Schools East Coventry
Middle Schools Owen J Roberts
High Schools Owen J Roberts
School District Owen J Roberts
Others
HOA Fee Include All Ground Fee,Common Area Maintenance,Lawn Care Front,Lawn Care Rear,Lawn Care Side,Lawn Maintenance,Road Maintenance,Snow Removal,Other,Trash
Senior Community No
Tax ID 18-01 -0636
Ownership Fee Simple
SqFt Source Assessor
Security Features Carbon Monoxide Detector(s),Smoke Detector,Sprinkler System - Indoor
Acceptable Financing Cash, Conventional, FHA, VA
Horse Property N
Listing Terms Cash, Conventional, FHA, VA
Financing Cash,Conventional,FHA,VA
Special Listing Condition Standard

Get More Information






