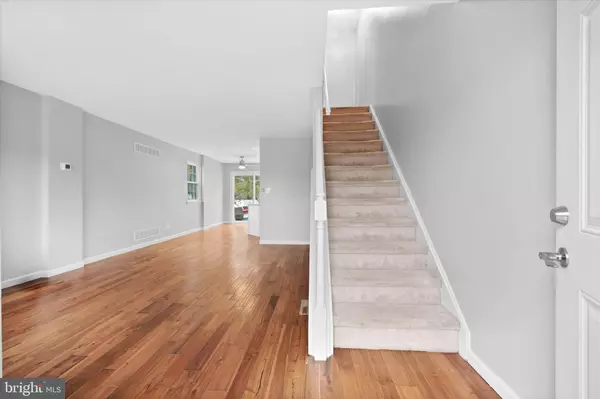449 BARLEY DR Newark, DE 19702
2 Beds
2 Baths
975 SqFt
UPDATED:
02/19/2025 03:15 PM
Key Details
Property Type Townhouse
Sub Type End of Row/Townhouse
Listing Status Pending
Purchase Type For Sale
Square Footage 975 sqft
Price per Sqft $276
Subdivision Country Creek
MLS Listing ID DENC2075888
Style Other
Bedrooms 2
Full Baths 1
Half Baths 1
HOA Fees $79/ann
HOA Y/N Y
Abv Grd Liv Area 975
Originating Board BRIGHT
Year Built 1987
Annual Tax Amount $1,943
Tax Year 2014
Lot Size 8,712 Sqft
Acres 0.2
Property Sub-Type End of Row/Townhouse
Property Description
The eat-in kitchen features a large island and granite countertops, seamlessly flowing into the living room—perfect for entertaining. Sliders from the kitchen lead to a deck and a fully fenced yard, which backs to open space. With one of the largest backyards in the neighborhood, this outdoor area offers both privacy and plenty of space for relaxation and gatherings. A powder room completes the main level. Upstairs, you'll find two bedrooms and a full bathroom. Both bedrooms include fresh paint and ceiling fans for added comfort.
Additionally, this home features an unfinished basement, offering endless possibilities—whether you envision a home office, gym, recreation room, or extra storage space, it's ready for you to make it your own!
Other notable updates include an updated roof (2014), updated HVAC (2022), new bathrooms, and new windows. Conveniently located just minutes from major roadways (DE-1, DE-13, RT 273, RT 7) and close to numerous stores and restaurants, this well-maintained home is move-in ready.
Don't wait—schedule your tour today before it's gone!
Location
State DE
County New Castle
Area Newark/Glasgow (30905)
Zoning NCTH
Rooms
Other Rooms Living Room, Primary Bedroom, Kitchen, Bedroom 1, Laundry, Attic
Basement Full, Drainage System
Interior
Interior Features Kitchen - Island, Ceiling Fan(s), Kitchen - Eat-In
Hot Water Electric
Heating Forced Air
Cooling Central A/C
Flooring Fully Carpeted, Vinyl
Inclusions Refrigerator, Washer, Dryer,
Equipment Dishwasher
Fireplace N
Appliance Dishwasher
Heat Source Electric
Laundry Main Floor
Exterior
Exterior Feature Deck(s)
Fence Fully
Utilities Available Cable TV
Water Access N
Roof Type Shingle
Accessibility None
Porch Deck(s)
Garage N
Building
Lot Description Level, Front Yard, SideYard(s)
Story 2
Foundation Permanent
Sewer Public Sewer
Water Public
Architectural Style Other
Level or Stories 2
Additional Building Above Grade
New Construction N
Schools
School District Christina
Others
Senior Community No
Tax ID 09-038.30-057
Ownership Fee Simple
SqFt Source Estimated
Acceptable Financing Conventional, VA, FHA 203(b)
Listing Terms Conventional, VA, FHA 203(b)
Financing Conventional,VA,FHA 203(b)
Special Listing Condition Standard

Get More Information






