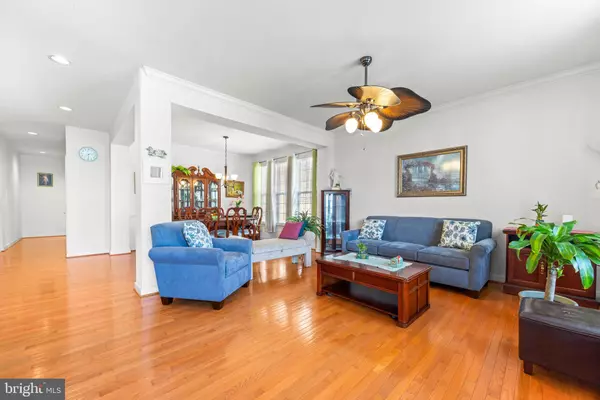39 ROCK GLENN RD Havre De Grace, MD 21078
5 Beds
4 Baths
3,079 SqFt
UPDATED:
02/22/2025 11:23 AM
Key Details
Property Type Single Family Home
Sub Type Detached
Listing Status Coming Soon
Purchase Type For Sale
Square Footage 3,079 sqft
Price per Sqft $188
Subdivision Greens At Rock Glenn
MLS Listing ID MDHR2039248
Style Ranch/Rambler
Bedrooms 5
Full Baths 3
Half Baths 1
HOA Fees $137/qua
HOA Y/N Y
Abv Grd Liv Area 2,449
Originating Board BRIGHT
Year Built 2006
Annual Tax Amount $6,534
Tax Year 2024
Lot Size 0.398 Acres
Acres 0.4
Property Sub-Type Detached
Property Description
Location
State MD
County Harford
Zoning R1
Rooms
Basement Connecting Stairway, Daylight, Partial, Outside Entrance, Rear Entrance, Walkout Stairs, Partially Finished, Sump Pump, Space For Rooms, Windows
Main Level Bedrooms 4
Interior
Interior Features Entry Level Bedroom, Family Room Off Kitchen, Kitchen - Eat-In, Kitchen - Gourmet, Kitchen - Island, Kitchen - Table Space, Primary Bath(s), Recessed Lighting, Wood Floors
Hot Water Electric
Heating Forced Air
Cooling Central A/C
Flooring Hardwood, Carpet
Fireplaces Number 1
Equipment Dishwasher, Disposal, Exhaust Fan, Refrigerator, Stove, Icemaker, Microwave, Surface Unit, Washer, Dryer
Fireplace Y
Window Features Energy Efficient,ENERGY STAR Qualified
Appliance Dishwasher, Disposal, Exhaust Fan, Refrigerator, Stove, Icemaker, Microwave, Surface Unit, Washer, Dryer
Heat Source Natural Gas
Laundry Main Floor
Exterior
Parking Features Garage - Front Entry, Garage Door Opener
Garage Spaces 6.0
Amenities Available Common Grounds
Water Access N
Roof Type Asphalt
Accessibility Level Entry - Main
Attached Garage 2
Total Parking Spaces 6
Garage Y
Building
Story 2
Foundation Concrete Perimeter
Sewer Public Sewer
Water Public
Architectural Style Ranch/Rambler
Level or Stories 2
Additional Building Above Grade, Below Grade
Structure Type 9'+ Ceilings,Dry Wall
New Construction N
Schools
School District Harford County Public Schools
Others
Pets Allowed Y
HOA Fee Include Common Area Maintenance,Snow Removal,Other
Senior Community No
Tax ID 1302103761
Ownership Fee Simple
SqFt Source Assessor
Acceptable Financing FHA, VA, Conventional, Cash
Horse Property N
Listing Terms FHA, VA, Conventional, Cash
Financing FHA,VA,Conventional,Cash
Special Listing Condition Standard
Pets Allowed No Pet Restrictions

Get More Information






