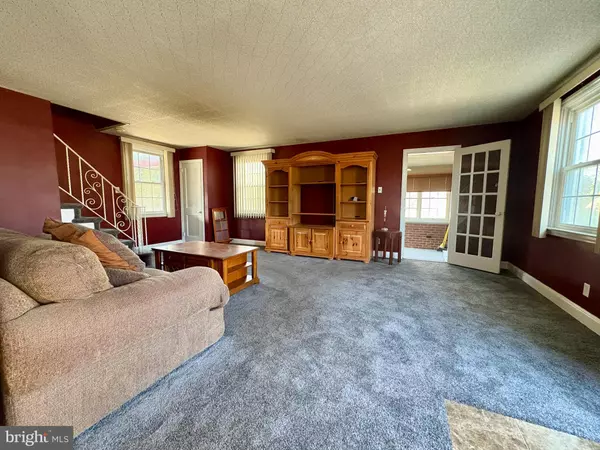34 NETHERWOOD DR Springfield, PA 19064
3 Beds
2 Baths
1,548 SqFt
OPEN HOUSE
Sat Mar 01, 12:00pm - 2:00pm
UPDATED:
02/26/2025 11:16 AM
Key Details
Property Type Single Family Home
Sub Type Detached
Listing Status Coming Soon
Purchase Type For Sale
Square Footage 1,548 sqft
Price per Sqft $273
Subdivision Colonial Park
MLS Listing ID PADE2084752
Style Colonial
Bedrooms 3
Full Baths 1
Half Baths 1
HOA Y/N N
Abv Grd Liv Area 1,548
Originating Board BRIGHT
Year Built 1950
Annual Tax Amount $7,954
Tax Year 2024
Lot Size 6,970 Sqft
Acres 0.16
Lot Dimensions 69.00 x 88.00
Property Sub-Type Detached
Property Description
Location
State PA
County Delaware
Area Springfield Twp (10442)
Zoning RESIDENTIAL
Rooms
Other Rooms Living Room, Dining Room, Bedroom 2, Bedroom 3, Kitchen, Basement, Bedroom 1, Sun/Florida Room, Bathroom 1, Half Bath
Basement Poured Concrete
Interior
Interior Features Attic, Bar, Ceiling Fan(s), Dining Area
Hot Water Natural Gas
Cooling Central A/C
Inclusions Washer, Dryer, Refrigerator All is As Is condition with no monetary value. Also couch, hutch, dressers, beds and other furniture can come with home.
Furnishings Partially
Fireplace N
Heat Source Natural Gas
Laundry Basement
Exterior
Exterior Feature Roof, Patio(s)
Garage Spaces 2.0
Water Access N
Roof Type Pitched,Shingle
Accessibility None
Porch Roof, Patio(s)
Total Parking Spaces 2
Garage N
Building
Story 2
Foundation Concrete Perimeter
Sewer Public Sewer
Water Public
Architectural Style Colonial
Level or Stories 2
Additional Building Above Grade, Below Grade
New Construction N
Schools
Middle Schools Richardson
High Schools Springfield
School District Springfield
Others
Pets Allowed Y
Senior Community No
Tax ID 42-00-04145-00
Ownership Fee Simple
SqFt Source Assessor
Acceptable Financing Conventional, Cash, FHA
Horse Property N
Listing Terms Conventional, Cash, FHA
Financing Conventional,Cash,FHA
Special Listing Condition Standard
Pets Allowed No Pet Restrictions

Get More Information






