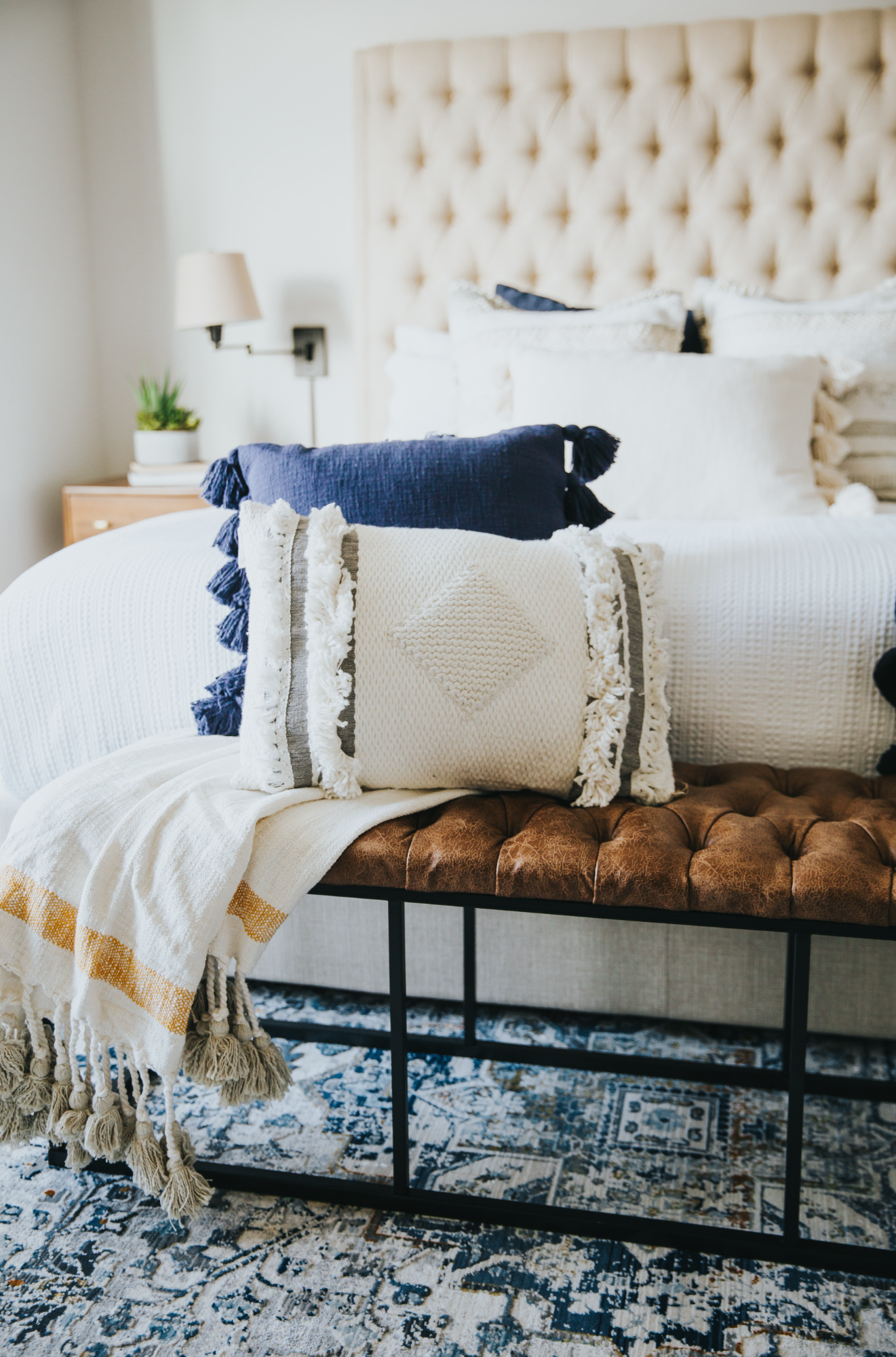GET MORE INFORMATION
$ 620,000
$ 595,000 4.2%
11728 CHERRY GROVE DR Gaithersburg, MD 20878
3 Beds
2 Baths
1,640 SqFt
UPDATED:
Key Details
Sold Price $620,000
Property Type Single Family Home
Sub Type Detached
Listing Status Sold
Purchase Type For Sale
Square Footage 1,640 sqft
Price per Sqft $378
Subdivision Quince Orchard Knolls
MLS Listing ID MDMC2167514
Sold Date 03/31/25
Style Other
Bedrooms 3
Full Baths 2
HOA Fees $4/ann
HOA Y/N Y
Abv Grd Liv Area 1,140
Originating Board BRIGHT
Year Built 1972
Available Date 2025-03-13
Annual Tax Amount $4,842
Tax Year 2024
Lot Size 0.343 Acres
Acres 0.34
Property Sub-Type Detached
Property Description
Nestled on a peaceful street, this beautifully updated 3-bedroom, 2-bathroom ranch-style home offers an inviting open floor plan filled with natural light. Situated on a spacious 15,000 sq. ft. PRIVATE lot backing to parkland, this home is perfect for comfortable living and effortless entertaining.
Step into the newly renovated kitchen, featuring sleek white cabinetry, quartz countertops, brand-new flooring, and stainless-steel appliances. The kitchen seamlessly flows into the family room and dining area, creating a bright and airy living space. A cozy fireplace anchors the family room, which also features sliding glass doors leading to a covered outdoor porch—ideal for relaxing or entertaining year-round.
Just a few steps up, you'll find three generously sized bedrooms, each with abundant closet space. The spacious primary suite offers privacy and comfort, complete with a newly remodeled en-suite bathroom, dedicated vanity area, and a walk-in closet. The guest bath has also been beautifully updated.
One of this home's standout features is the large finished lower level, offering a versatile rec room, space for a home office and peloton, ample storage, and a dedicated laundry room. The existing plumbing makes it easy to add a full bathroom. A large carport and storage shed are an additional convenience.
Located in the sought-after Quince Orchard Knolls, this home is just minutes from shopping, parks, playgrounds, walking paths, and major commuter routes. Enjoy the convenience of being close to Kentlands and Crown, offering a vibrant mix of dining, entertainment, and retail. With excellent schools and easy access to all major commuter routes, this home is truly a gem!
✔ New HVAC (2023), ✔ New Asphalt Shingle Roof (2022), ✔ New Kitchen Renovation (2025),
✔ Remodeled Primary & Guest Bathrooms (2025), ✔Freshly Painted throughout (2025)
This home is a must-see—offering modern updates, a fantastic location, and endless possibilities. Don't miss your chance to make it yours!
Location
State MD
County Montgomery
Zoning R200
Rooms
Main Level Bedrooms 3
Interior
Hot Water Natural Gas
Heating Central
Cooling Central A/C
Fireplaces Number 1
Fireplace Y
Heat Source Natural Gas
Exterior
Garage Spaces 1.0
Water Access N
Accessibility None
Total Parking Spaces 1
Garage N
Building
Story 3
Foundation Block
Sewer Public Sewer
Water Public
Architectural Style Other
Level or Stories 3
Additional Building Above Grade, Below Grade
New Construction N
Schools
Elementary Schools Thurgood Marshall
Middle Schools Ridgeview
High Schools Quince Orchard
School District Montgomery County Public Schools
Others
Senior Community No
Tax ID 160600412260
Ownership Fee Simple
SqFt Source Assessor
Special Listing Condition Standard

Bought with Cindy D Souza • Long & Foster Real Estate, Inc.
Get More Information






