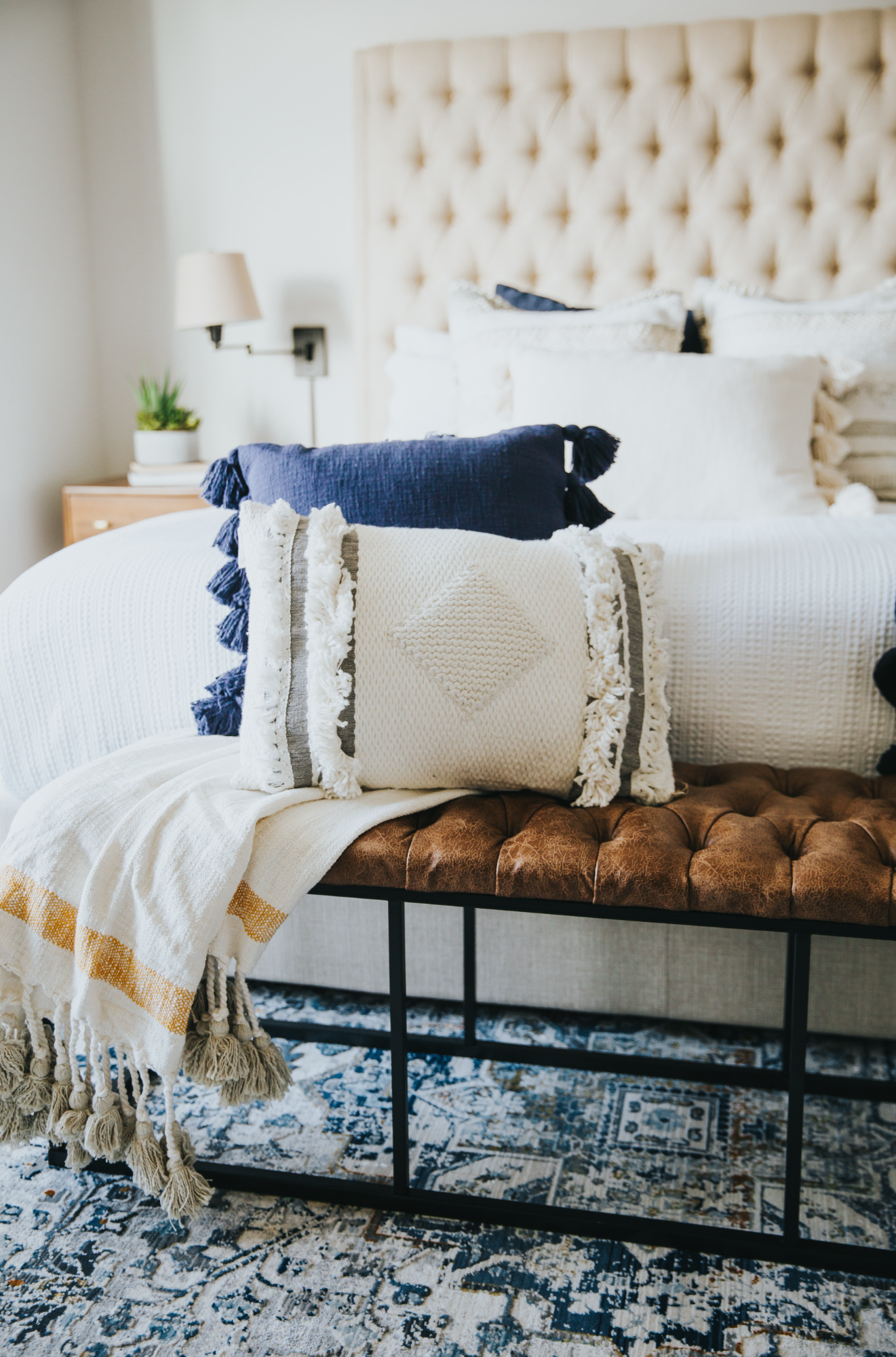126 MARYANNE AVE SW Leesburg, VA 20175
3 Beds
2 Baths
1,456 SqFt
UPDATED:
Key Details
Property Type Single Family Home
Sub Type Detached
Listing Status Under Contract
Purchase Type For Sale
Square Footage 1,456 sqft
Price per Sqft $445
Subdivision Leesburg Estates
MLS Listing ID VALO2091926
Style Ranch/Rambler
Bedrooms 3
Full Baths 2
HOA Y/N N
Abv Grd Liv Area 1,456
Originating Board BRIGHT
Year Built 1975
Available Date 2025-03-28
Annual Tax Amount $5,574
Tax Year 2025
Lot Size 10,454 Sqft
Acres 0.24
Property Sub-Type Detached
Property Description
Step inside and be greeted by a bright, open-concept kitchen and family room that's perfect for entertaining or relaxing with loved ones. The kitchen features stylish finishes and plenty of counter space (thanks to the beautiful island:), while the cozy family room offers a welcoming space for gathering with its bright, airy atmosphere.
The living room is an inviting retreat, complete with a charming wood stove – perfect for those cozy nights in.
The primary bathroom was fully remodeled in 2020 and is a standout feature, offering a luxurious double vanity and updated finishes that create a spa-like experience. Primary bedroom closets were also remodeled, now offering two separate closets. Other updates include: new roof (2019), new windows (2021), New deck and shed (2024), new rear sliding door and added a window in kitchen (2021), attic insulation (2021), front porch columns (2023). Large, newer shed in backyard provides plenty of storage!
This home combines the best of both worlds – modern updates with classic charm – and is located just minutes from all the amenities downtown Leesburg has to offer, as well as minutes from Route 7, Route 15 and the Dulles Greenway. Don't miss your chance to make this adorable ranch-style home yours!
Location
State VA
County Loudoun
Zoning LB:R4
Rooms
Other Rooms Living Room, Dining Room, Primary Bedroom, Bedroom 2, Bedroom 3, Kitchen, Family Room, Laundry, Bathroom 2, Primary Bathroom
Main Level Bedrooms 3
Interior
Interior Features Dining Area, Family Room Off Kitchen, Floor Plan - Open, Entry Level Bedroom, Kitchen - Island, Wood Floors, Pantry, Primary Bath(s)
Hot Water Electric
Heating Central, Wood Burn Stove, Forced Air
Cooling Central A/C
Flooring Wood
Fireplaces Number 1
Equipment Dishwasher, Disposal, Dryer, Refrigerator, Washer, Cooktop, Oven - Wall
Fireplace Y
Appliance Dishwasher, Disposal, Dryer, Refrigerator, Washer, Cooktop, Oven - Wall
Heat Source Electric
Laundry Main Floor
Exterior
Exterior Feature Porch(es), Deck(s)
Garage Spaces 2.0
Fence Rear, Privacy, Wood
Water Access N
Roof Type Shingle
Accessibility None
Porch Porch(es), Deck(s)
Total Parking Spaces 2
Garage N
Building
Lot Description Front Yard, Level, Rear Yard
Story 1
Foundation Crawl Space
Sewer Public Sewer
Water Public
Architectural Style Ranch/Rambler
Level or Stories 1
Additional Building Above Grade, Below Grade
New Construction N
Schools
High Schools Loudoun County
School District Loudoun County Public Schools
Others
Pets Allowed Y
Senior Community No
Tax ID 272294903000
Ownership Fee Simple
SqFt Source Assessor
Horse Property N
Special Listing Condition Standard
Pets Allowed No Pet Restrictions

Get More Information






