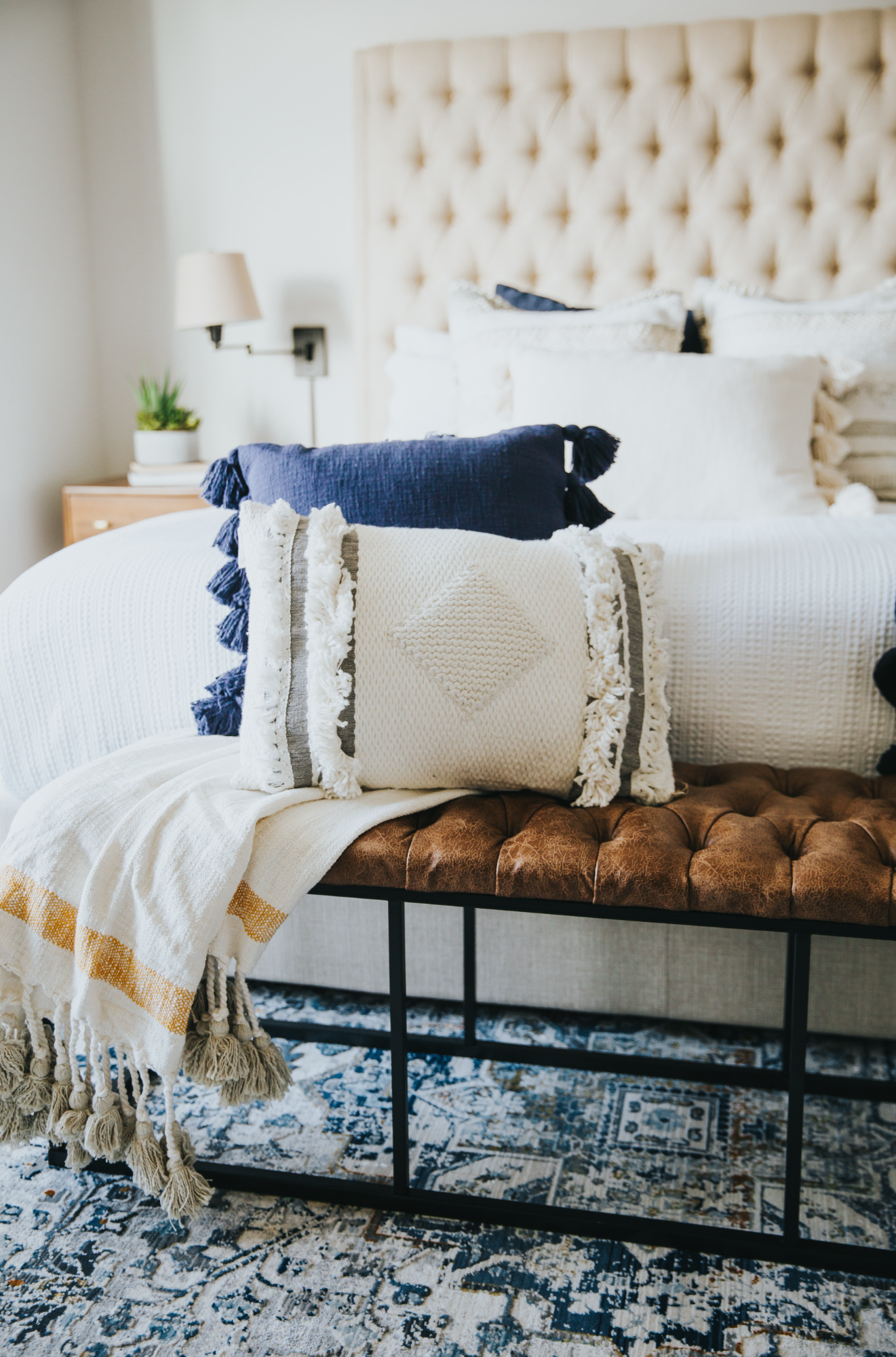3805 LAURISTON ST Philadelphia, PA 19128
2 Beds
3 Baths
2,052 SqFt
OPEN HOUSE
Sat Apr 05, 10:00am - 12:00pm
Sun Apr 06, 11:00am - 1:00pm
Sat Apr 12, 10:00am - 12:00pm
UPDATED:
Key Details
Property Type Single Family Home, Townhouse
Sub Type Twin/Semi-Detached
Listing Status Coming Soon
Purchase Type For Sale
Square Footage 2,052 sqft
Price per Sqft $255
Subdivision Manayunk
MLS Listing ID PAPH2446188
Style Traditional
Bedrooms 2
Full Baths 3
HOA Y/N N
Abv Grd Liv Area 2,052
Originating Board BRIGHT
Year Built 2014
Available Date 2025-04-03
Annual Tax Amount $6,548
Tax Year 2024
Lot Size 1,723 Sqft
Acres 0.04
Lot Dimensions 50.00 x 54.00
Property Sub-Type Twin/Semi-Detached
Property Description
Welcome to 3805 Lauriston St, a former model home offering an unbeatable Manayunk location with 2,052 sq. ft. of spacious living, 4-car parking (2-car garage + 2 driveway spots), and multiple outdoor spaces, including a fenced-in yard and a spectacular roof deck with breathtaking city views.
This 2-bedroom, 3 full-bath home was designed with luxury and functionality in mind. The open-concept main level features elegant wainscoting, full-wall built-ins, gleaming hardwood floors, and a modern chef's kitchen with stainless steel appliances, granite countertops, and a large island—perfect for entertaining.
Upstairs, the primary suite boasts a spa-like en-suite bath, ample closet space, and large windows letting in tons of natural light. The second bedroom is equally spacious, with easy access to another full bath. The third full bathroom is conveniently located on the lower level, where you'll also find additional living space, ideal for a home office, gym, or guest area.
Outdoor lovers will appreciate the fenced-in yard—perfect for pets, gardening, or relaxation—as well as the private roof deck offering stunning skyline views. Plus, you're just steps from Wissahickon Trails, providing easy access to scenic walks, hikes, and biking trails.
Prime Manayunk Location
Location
State PA
County Philadelphia
Area 19128 (19128)
Zoning RSA5
Rooms
Other Rooms Living Room, Primary Bedroom, Bedroom 2, Kitchen, Basement, Other, Bathroom 2, Bathroom 3, Primary Bathroom
Basement Front Entrance, Garage Access
Interior
Interior Features Ceiling Fan(s), Floor Plan - Open, Kitchen - Island, Recessed Lighting, Upgraded Countertops, Wainscotting, Wood Floors
Hot Water Natural Gas
Heating Forced Air
Cooling Central A/C
Flooring Wood
Equipment Built-In Microwave, Dryer - Front Loading, Extra Refrigerator/Freezer, Refrigerator, Washer - Front Loading
Fireplace N
Appliance Built-In Microwave, Dryer - Front Loading, Extra Refrigerator/Freezer, Refrigerator, Washer - Front Loading
Heat Source Natural Gas
Laundry Lower Floor
Exterior
Exterior Feature Roof
Parking Features Inside Access, Garage - Front Entry
Garage Spaces 2.0
Fence Privacy
Water Access N
View City
Accessibility None
Porch Roof
Attached Garage 2
Total Parking Spaces 2
Garage Y
Building
Story 3
Foundation Other
Sewer Public Sewer
Water Public
Architectural Style Traditional
Level or Stories 3
Additional Building Above Grade, Below Grade
New Construction N
Schools
School District Philadelphia City
Others
Senior Community No
Tax ID 212147201
Ownership Fee Simple
SqFt Source Assessor
Acceptable Financing Cash, Conventional, FHA, VA
Listing Terms Cash, Conventional, FHA, VA
Financing Cash,Conventional,FHA,VA
Special Listing Condition Standard

Get More Information






