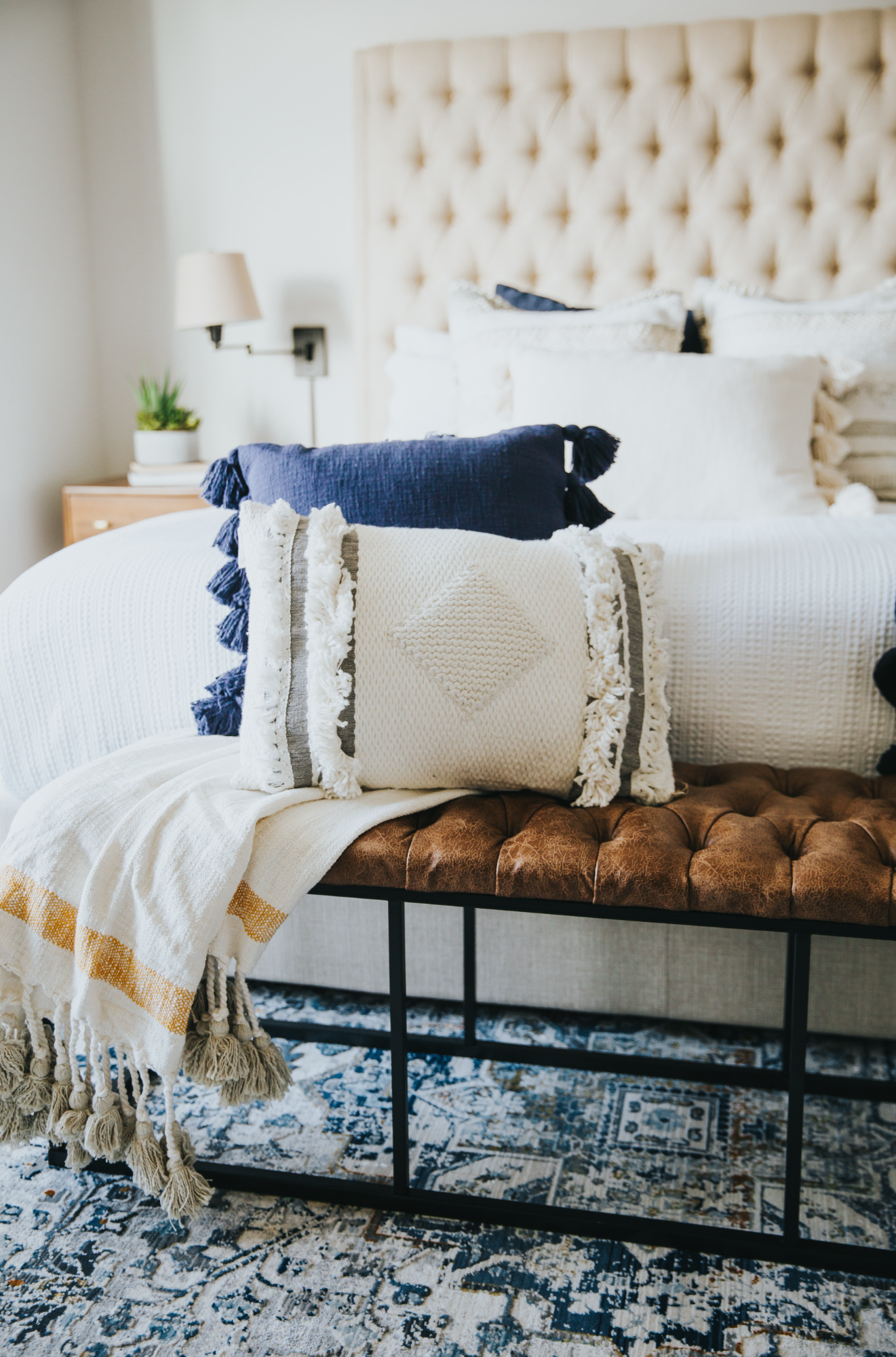1662 TRAP RD Vienna, VA 22182
5 Beds
5 Baths
5,328 SqFt
OPEN HOUSE
Sat Apr 05, 1:00pm - 3:00pm
Sun Apr 06, 1:00pm - 3:00pm
UPDATED:
Key Details
Property Type Single Family Home
Sub Type Detached
Listing Status Active
Purchase Type For Sale
Square Footage 5,328 sqft
Price per Sqft $426
Subdivision None Available
MLS Listing ID VAFX2229278
Style Craftsman
Bedrooms 5
Full Baths 4
Half Baths 1
HOA Y/N N
Abv Grd Liv Area 3,778
Originating Board BRIGHT
Year Built 2017
Available Date 2025-04-02
Annual Tax Amount $19,395
Tax Year 2025
Lot Size 1.015 Acres
Acres 1.01
Property Sub-Type Detached
Property Description
The expansive fully fenced yard offers privacy and the possibilities are endless. Imagine designing your own custom pool, lush gardens, or outdoor retreat—your dream backyard oasis awaits. With Wolf Trap Concert Venue, the Dulles Toll Road, Maple Avenue, Route 7, and Tysons Corner just minutes away, you're always close to top-tier dining, entertainment, and commuting options. Nature lovers will appreciate being just a mile from Meadowlark Botanical Gardens and surrounded by scenic parks and trails, including the renowned W&OD Trail—perfect for walking, running, and biking adventures.
Step inside to discover a home that seamlessly blends timeless charm with modern luxury. The welcoming front porch leads into a bright, open-concept main level featuring wide-plank hardwood floors, elegant crown molding, and custom finishes throughout.
The gourmet kitchen is a chef's dream with high-end stainless steel appliances, a spacious center island, quartz countertops, a walk-in pantry, and soft-close cabinetry—ideal for entertaining or family gatherings.
The adjacent family room features a coffered ceiling and a cozy gas fireplace, creating the perfect space to relax and unwind.
A formal dining room and private home office complete the main level, while a mudroom with garage access and custom built-ins adds everyday practicality.
Upstairs, the luxurious primary suite is a true retreat, featuring a tray ceiling, two walk-in closets, and a spa-inspired en-suite bath with a freestanding soaking tub, oversized shower and dual quartz top vanities.
Three additional spacious bedrooms—one with a private en-suite, and two sharing a beautifully appointed hall bath—offer flexible living for family or guests. A convenient upper-level laundry room with full-size washer, dryer, and utility sink completes this floor.
The fully finished walkout lower level offers even more space to relax and entertain, with a large recreation room, a fifth bedroom, full bath, media room, exercise area, and ample storage. Whether you envision a home theater, gym, or game room, this level adapts to your lifestyle.
Additional highlights include a spacious three-car garage, energy-efficient construction, smart home features, custom plantation shutters throughout, and an EV charger.
This is more than just a home—it's a lifestyle. Schedule your private tour today and don't miss the opportunity to make 1662 Trap Rd your forever home.
Location
State VA
County Fairfax
Zoning 110
Rooms
Basement Heated, Interior Access, Walkout Level
Interior
Interior Features Attic, Carpet, Dining Area, Family Room Off Kitchen, Primary Bath(s), Walk-in Closet(s), Window Treatments, Wood Floors
Hot Water Natural Gas
Heating Heat Pump(s)
Cooling Central A/C, Heat Pump(s)
Flooring Carpet, Hardwood
Fireplaces Number 1
Fireplaces Type Gas/Propane, Screen
Inclusions TV & Mount for secondary bedroom with the En-suite bathroom conveys. Only the wall mount (TV not included) in the family room on the main level. Tesla EV charger. Weber Grill on the deck
Equipment Built-In Microwave, Central Vacuum, Dryer, Washer, Dishwasher, Disposal, Humidifier, Refrigerator, Icemaker, Stove
Fireplace Y
Appliance Built-In Microwave, Central Vacuum, Dryer, Washer, Dishwasher, Disposal, Humidifier, Refrigerator, Icemaker, Stove
Heat Source Natural Gas
Laundry Has Laundry
Exterior
Parking Features Covered Parking, Garage - Front Entry, Garage Door Opener, Inside Access, Other
Garage Spaces 6.0
Water Access N
Accessibility None
Attached Garage 3
Total Parking Spaces 6
Garage Y
Building
Lot Description Rear Yard, Backs to Trees, Front Yard
Story 3
Foundation Permanent, Other
Sewer Public Sewer
Water Public
Architectural Style Craftsman
Level or Stories 3
Additional Building Above Grade, Below Grade
New Construction N
Schools
Elementary Schools Wolftrap
School District Fairfax County Public Schools
Others
Senior Community No
Tax ID 0282 17 0002
Ownership Fee Simple
SqFt Source Assessor
Special Listing Condition Standard
Virtual Tour https://www.youtube.com/watch?v=ggmE8BLFlPc&feature=youtu.be

Get More Information






