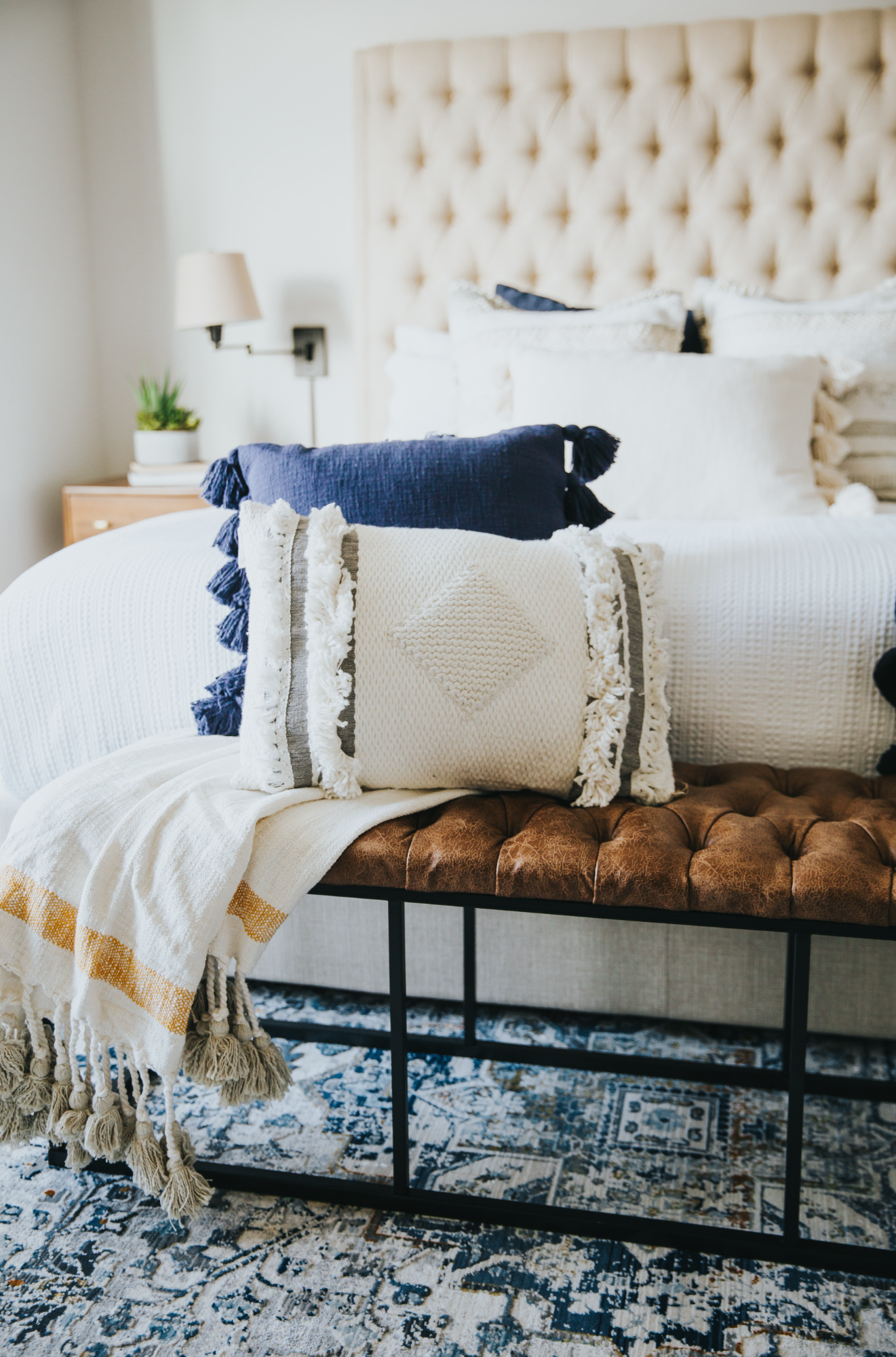354 CINNAMINSON ST Philadelphia, PA 19128
3 Beds
3 Baths
2,697 SqFt
UPDATED:
Key Details
Property Type Single Family Home, Townhouse
Sub Type Twin/Semi-Detached
Listing Status Active
Purchase Type For Sale
Square Footage 2,697 sqft
Price per Sqft $250
Subdivision Roxborough
MLS Listing ID PAPH2452712
Style Contemporary
Bedrooms 3
Full Baths 3
HOA Y/N N
Abv Grd Liv Area 2,355
Originating Board BRIGHT
Year Built 2018
Available Date 2025-03-29
Annual Tax Amount $1,605
Tax Year 2025
Lot Size 2,477 Sqft
Acres 0.06
Lot Dimensions 25.00 x 99.00
Property Sub-Type Twin/Semi-Detached
Property Description
encompasses a beautiful gourmet kitchen with upgraded stainless steel appliances, Contemporary
Gray Cabinetry, large center island with Quartz Countertops, Marble-Like Ceramic Tile Backsplash,
Rubbed bronze pendant lighting and spacious pantry. The living room has gleaming hardwoods
with recessed lighting and great space for entertaining. The dining room boasts a tray ceiling with recessed lighting, hardwood flooring and sliding glass door access to a trex deck. The primary bedroom on the next level has two large separate closets, ensuite bath, hardwood flooring, recessed lighting and a wall of windows. The primary bathroom has an upgraded double vanity, decorative lighting, tile/penny tile in shower with an upgraded Grohe shower system and has a frameless shower door. The secondary
bedrooms have ample closet space and share a Jack and Jill bathroom with a tub/shower surround
and double vanity. The laundry area is on the bedroom level which includes a Whirlpool Top Load Washer/Dryer. This fabulous floor plan also includes a fully finished basement for an additional office space, gym/workout room, recreation space for your family needs. Enjoy your expansive roof-top deck for city viewing and outdoor entertaining. All deck furniture is included. This location is in close proximity to the Ivy Ridge Train Station and other major highways including 76. It offers easy access to restaurants/shopping on Manayunk's Main Street and close to Gorgas Park & Pretzel Park! Hurry this beautiful home will not last long!
Location
State PA
County Philadelphia
Area 19128 (19128)
Zoning RSD3
Rooms
Other Rooms Living Room, Dining Room, Primary Bedroom, Bedroom 2, Bedroom 3, Kitchen, Basement, Foyer, Laundry, Other, Bathroom 1, Bathroom 2, Primary Bathroom
Basement Connecting Stairway, Daylight, Full, Fully Finished
Interior
Interior Features Floor Plan - Open, Kitchen - Gourmet, Kitchen - Island, Primary Bath(s), Recessed Lighting, Bathroom - Tub Shower, Window Treatments, Wood Floors
Hot Water Natural Gas
Heating Forced Air
Cooling Central A/C
Flooring Hardwood, Luxury Vinyl Plank
Inclusions All appliances including Washer & Dryer Sold "As Is", Window Treatments, Roof Deck Furniture, TV Mount, Ring Doorbell, Floating Shelves & Credenza In First Floor Office, Sconces In Primary BR
Equipment Built-In Microwave, Built-In Range, Dishwasher, Disposal, Dryer, Exhaust Fan, Icemaker, Oven/Range - Gas, Refrigerator, Stainless Steel Appliances, Washer, Dryer - Gas
Fireplace N
Window Features Double Pane
Appliance Built-In Microwave, Built-In Range, Dishwasher, Disposal, Dryer, Exhaust Fan, Icemaker, Oven/Range - Gas, Refrigerator, Stainless Steel Appliances, Washer, Dryer - Gas
Heat Source Natural Gas
Laundry Upper Floor
Exterior
Exterior Feature Deck(s)
Parking Features Garage - Front Entry
Garage Spaces 1.0
Fence Partially, Wood
Utilities Available Natural Gas Available, Cable TV Available, Sewer Available, Water Available, Phone Available
Water Access N
Roof Type Unknown
Accessibility None
Porch Deck(s)
Attached Garage 1
Total Parking Spaces 1
Garage Y
Building
Lot Description Front Yard
Story 4
Foundation Other
Sewer Grinder Pump, Public Sewer
Water Public
Architectural Style Contemporary
Level or Stories 4
Additional Building Above Grade, Below Grade
Structure Type 9'+ Ceilings
New Construction N
Schools
School District The School District Of Philadelphia
Others
Pets Allowed Y
Senior Community No
Tax ID 212331330
Ownership Fee Simple
SqFt Source Assessor
Security Features Smoke Detector
Acceptable Financing Cash, Conventional, FHA, VA
Listing Terms Cash, Conventional, FHA, VA
Financing Cash,Conventional,FHA,VA
Special Listing Condition Standard
Pets Allowed No Pet Restrictions

Get More Information






