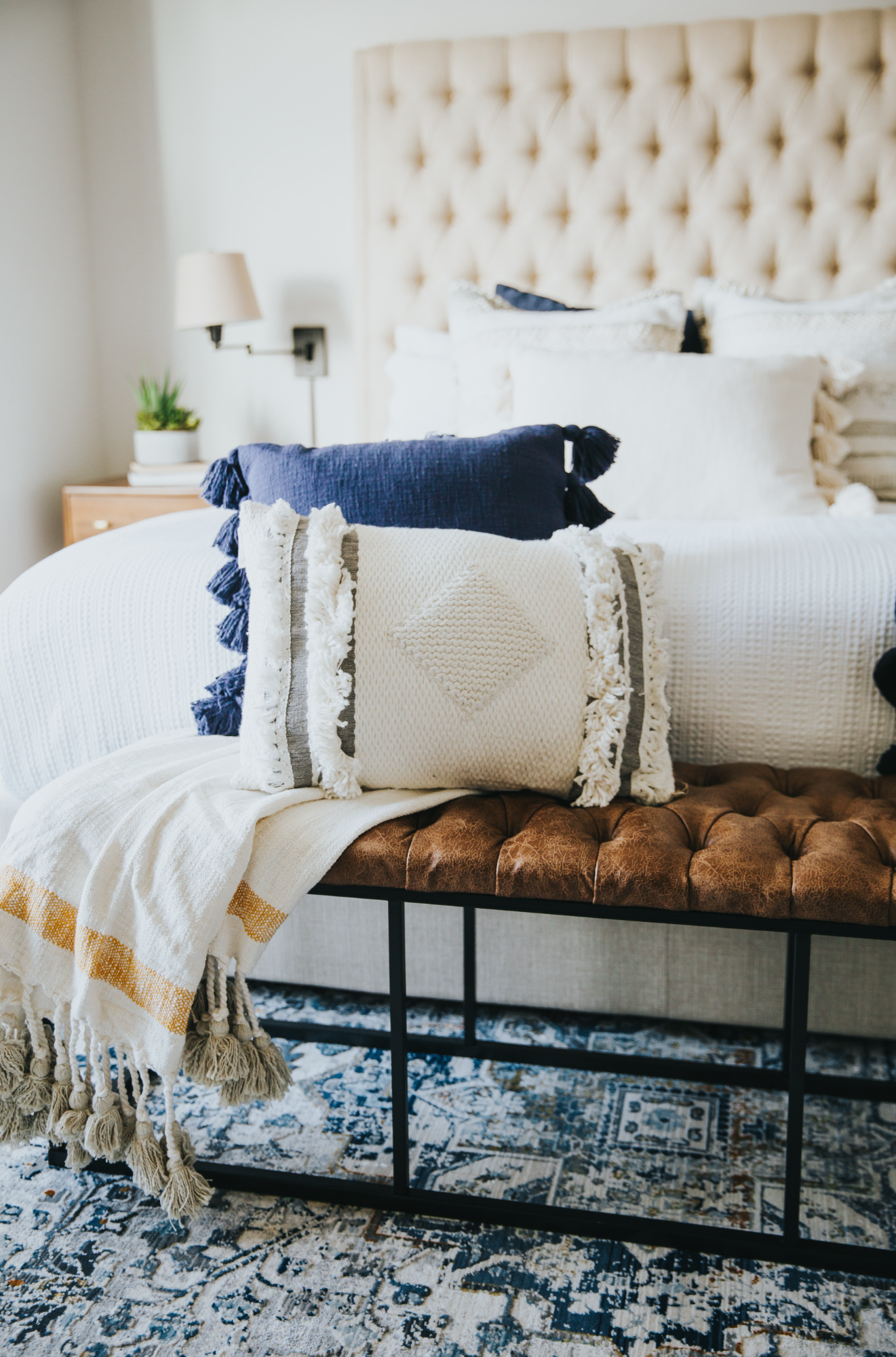2100 11TH ST NW #108 Washington, DC 20001
3 Beds
2 Baths
1,447 SqFt
UPDATED:
Key Details
Property Type Condo
Sub Type Condo/Co-op
Listing Status Active
Purchase Type For Sale
Square Footage 1,447 sqft
Price per Sqft $642
Subdivision U Street
MLS Listing ID DCDC2192172
Style Contemporary
Bedrooms 3
Full Baths 2
Condo Fees $1,153/mo
HOA Y/N N
Abv Grd Liv Area 1,447
Originating Board BRIGHT
Year Built 2007
Annual Tax Amount $6,665
Tax Year 2024
Property Sub-Type Condo/Co-op
Property Description
Location
State DC
County Washington
Zoning R
Rooms
Other Rooms Living Room, Dining Room, Primary Bedroom, Bedroom 2, Kitchen, Den, Foyer, Primary Bathroom, Full Bath
Main Level Bedrooms 3
Interior
Interior Features Bathroom - Walk-In Shower, Built-Ins, Combination Dining/Living, Dining Area, Floor Plan - Open, Kitchen - Gourmet, Primary Bath(s), Recessed Lighting, Upgraded Countertops, Walk-in Closet(s), Window Treatments, Wood Floors
Hot Water Electric
Heating Heat Pump(s)
Cooling Central A/C
Equipment Stove, Refrigerator, Icemaker, Dishwasher, Disposal, Washer, Dryer
Fireplace N
Appliance Stove, Refrigerator, Icemaker, Dishwasher, Disposal, Washer, Dryer
Heat Source Electric
Exterior
Parking Features Covered Parking
Garage Spaces 1.0
Parking On Site 1
Amenities Available Concierge, Exercise Room
Water Access N
Accessibility Elevator
Total Parking Spaces 1
Garage Y
Building
Story 1
Unit Features Mid-Rise 5 - 8 Floors
Sewer Public Sewer
Water Public
Architectural Style Contemporary
Level or Stories 1
Additional Building Above Grade, Below Grade
New Construction N
Schools
Elementary Schools Garrison
High Schools Cardozo Education Campus
School District District Of Columbia Public Schools
Others
Pets Allowed Y
HOA Fee Include Water,Sewer,Gas
Senior Community No
Tax ID 0303//2037
Ownership Condominium
Acceptable Financing Cash, Conventional, VA
Listing Terms Cash, Conventional, VA
Financing Cash,Conventional,VA
Special Listing Condition Standard
Pets Allowed Cats OK, Dogs OK
Virtual Tour https://my.matterport.com/show/?m=2J9TG4CRywu

Get More Information






