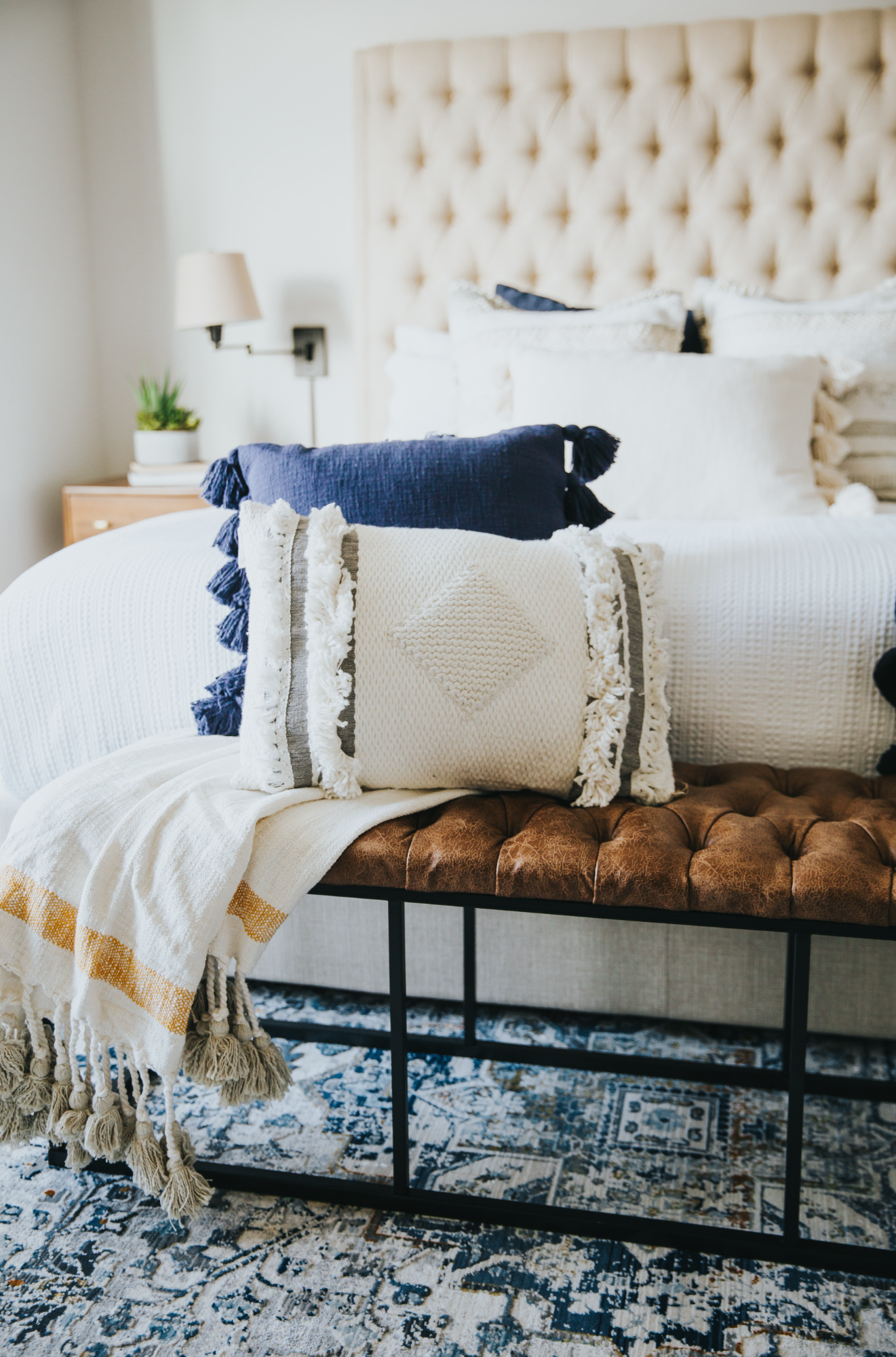105 PARK PLZ New Providence, PA 17560
4 Beds
3 Baths
2,040 SqFt
OPEN HOUSE
Fri Apr 04, 5:00pm - 7:00pm
UPDATED:
Key Details
Property Type Single Family Home
Sub Type Detached
Listing Status Coming Soon
Purchase Type For Sale
Square Footage 2,040 sqft
Price per Sqft $209
Subdivision Creekside
MLS Listing ID PALA2065910
Style Colonial
Bedrooms 4
Full Baths 2
Half Baths 1
HOA Fees $55/mo
HOA Y/N Y
Abv Grd Liv Area 2,040
Originating Board BRIGHT
Year Built 2023
Available Date 2025-04-04
Annual Tax Amount $703
Tax Year 2024
Lot Size 0.300 Acres
Acres 0.3
Lot Dimensions 0.00 x 0.00
Property Sub-Type Detached
Property Description
Inside, the home feels brand-new, featuring a bright, open floor plan. The kitchen stands out on the main floor with quartz countertops, upgraded stainless steel appliances, a drinking water filtration system, and added recessed lighting. Upstairs, you'll love the spacious primary bedroom with its vaulted ceiling, naturally lit walk-in closet, and ensuite bathroom. Three additional bedrooms, a full bath, a convenient laundry room, and extra storage space complete the second floor.
The two-car garage was recently upgraded with a stainless steel wash tub—perfect for quick clean-ups or projects. The basement provides excellent space for play or exercise , with great potential to fully finish it to your liking. Schedule your tour and come see this solidly built home!
Location
State PA
County Lancaster
Area Providence Twp (10552)
Zoning R3 - SUBURBAN RESIDENTIAL
Rooms
Other Rooms Living Room, Dining Room, Primary Bedroom, Bedroom 2, Bedroom 3, Kitchen, Den, Basement, Bedroom 1, Laundry, Bathroom 1, Primary Bathroom, Half Bath
Basement Full
Interior
Interior Features Bathroom - Walk-In Shower, Bathroom - Tub Shower, Carpet, Combination Kitchen/Dining, Dining Area, Family Room Off Kitchen, Floor Plan - Open, Kitchen - Island, Primary Bath(s), Recessed Lighting, Upgraded Countertops, Walk-in Closet(s), Window Treatments
Hot Water Electric
Heating Central, Heat Pump(s)
Cooling Central A/C
Flooring Vinyl, Carpet
Inclusions Refrigerator, Washer, Dryer
Equipment Refrigerator, Oven/Range - Electric, Washer - Front Loading, Dryer - Front Loading, Dishwasher
Fireplace N
Appliance Refrigerator, Oven/Range - Electric, Washer - Front Loading, Dryer - Front Loading, Dishwasher
Heat Source Electric
Laundry Upper Floor
Exterior
Parking Features Garage - Front Entry, Garage Door Opener, Inside Access
Garage Spaces 4.0
Water Access N
Roof Type Architectural Shingle
Accessibility None
Attached Garage 2
Total Parking Spaces 4
Garage Y
Building
Lot Description Cul-de-sac
Story 2
Foundation Other
Sewer Public Sewer
Water Community
Architectural Style Colonial
Level or Stories 2
Additional Building Above Grade, Below Grade
Structure Type Dry Wall
New Construction N
Schools
School District Solanco
Others
HOA Fee Include Common Area Maintenance,Road Maintenance,Snow Removal
Senior Community No
Tax ID 520-80754-0-0000
Ownership Fee Simple
SqFt Source Assessor
Acceptable Financing Cash, Conventional, FHA, VA
Listing Terms Cash, Conventional, FHA, VA
Financing Cash,Conventional,FHA,VA
Special Listing Condition Standard
Virtual Tour https://www.zillow.com/view-imx/38db380c-dcab-40f3-9afc-9f1f4a421205?setAttribution=mls&wl=true&initialViewType=pano&utm_source=dashboard

Get More Information






