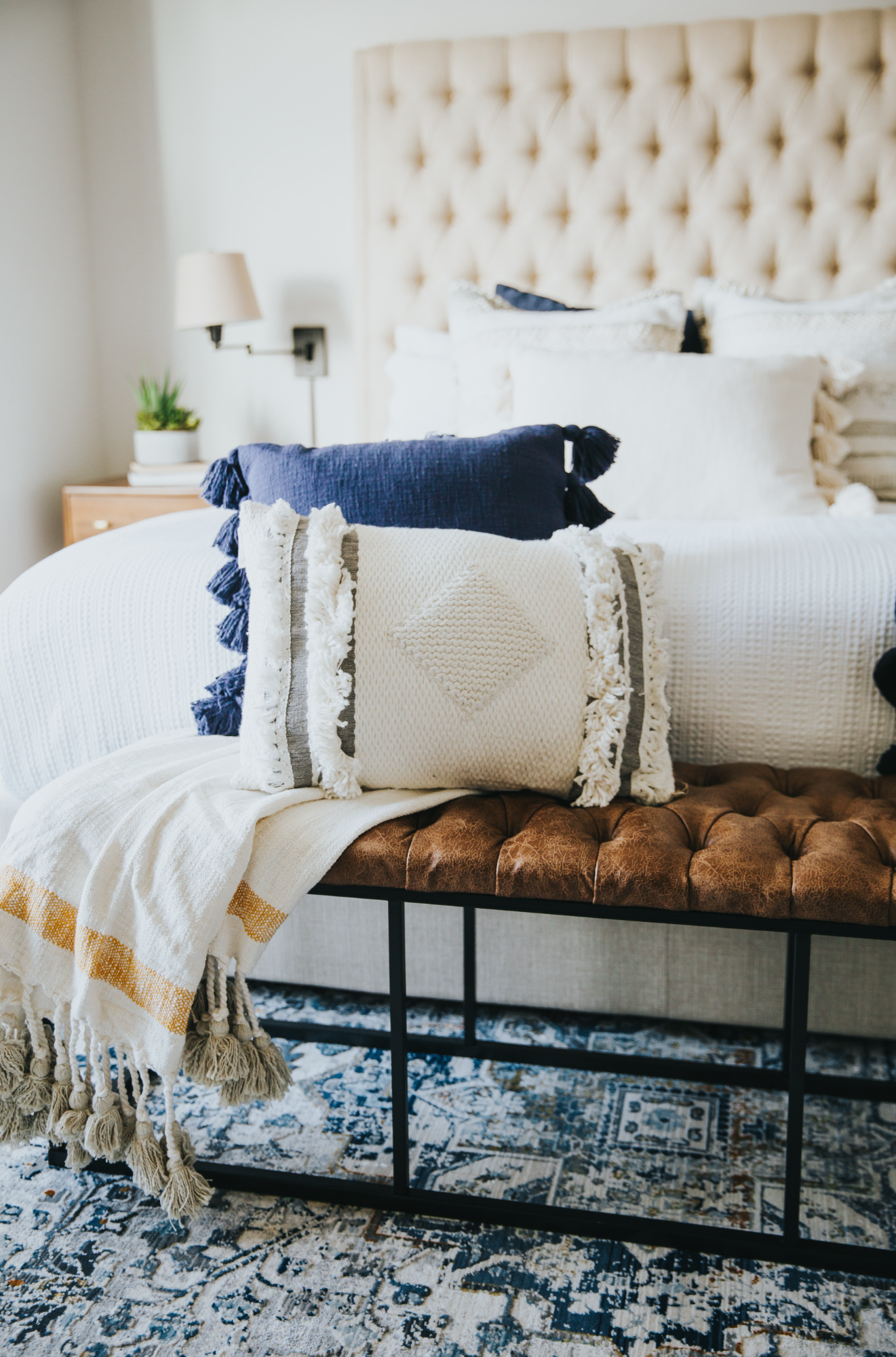16377 FIFE WAY Bowie, MD 20716
3 Beds
4 Baths
1,680 SqFt
UPDATED:
Key Details
Property Type Townhouse
Sub Type End of Row/Townhouse
Listing Status Coming Soon
Purchase Type For Sale
Square Footage 1,680 sqft
Price per Sqft $315
Subdivision Amber Ridge
MLS Listing ID MDPG2146922
Style Traditional
Bedrooms 3
Full Baths 2
Half Baths 2
HOA Fees $92/mo
HOA Y/N Y
Abv Grd Liv Area 1,680
Originating Board BRIGHT
Year Built 2024
Available Date 2025-04-19
Annual Tax Amount $6,805
Tax Year 2024
Lot Size 2,806 Sqft
Acres 0.06
Lot Dimensions 0.00 x 0.00
Property Sub-Type End of Row/Townhouse
Property Description
The heart of this home is its modern kitchen featuring stainless steel appliances and soft-close cabinets that whisper shut. A charming built-in hutch provides additional storage and display space, while the Trex deck just off the kitchen invites outdoor dining and relaxation.
Three generously sized bedrooms, include a luxurious primary bedroom with a rejuvenating Jacuzzi tub, walk-in closets throughout which offers ample storage for your wardrobe essentials and then some.
The entry recreation room welcomes you home and provides versatile space for family activities, home office needs, or perhaps that home gym you've been contemplating. Custom blinds throughout control natural light while adding a tailored touch to each room.
Homeowners will appreciate the Google smart home features, including integrated camera and thermostat systems that bring convenient control to your fingertips
The exceptional build quality is immediately apparent in the fine details and durable materials throughout. Located in a established neighborhood with easy access to shopping, dining, and transportation, this townhome offers the perfect balance of privacy and community connection.
Location
State MD
County Prince Georges
Zoning CGO
Rooms
Main Level Bedrooms 3
Interior
Interior Features Bathroom - Soaking Tub, Built-Ins, Family Room Off Kitchen, Floor Plan - Open, Walk-in Closet(s), Window Treatments
Hot Water Tankless
Heating Forced Air
Cooling Central A/C
Fireplace N
Heat Source Natural Gas
Laundry Washer In Unit, Dryer In Unit
Exterior
Parking Features Garage - Rear Entry
Garage Spaces 4.0
Water Access N
Accessibility None
Attached Garage 2
Total Parking Spaces 4
Garage Y
Building
Story 3
Foundation Slab
Sewer Public Sewer
Water Public
Architectural Style Traditional
Level or Stories 3
Additional Building Above Grade, Below Grade
New Construction N
Schools
School District Prince George'S County Public Schools
Others
Senior Community No
Tax ID 17075679963
Ownership Fee Simple
SqFt Source Assessor
Acceptable Financing VA, Cash, FHA, Conventional
Listing Terms VA, Cash, FHA, Conventional
Financing VA,Cash,FHA,Conventional
Special Listing Condition Standard

Get More Information


