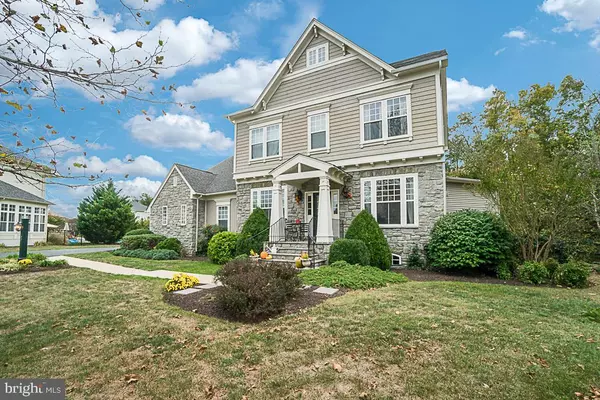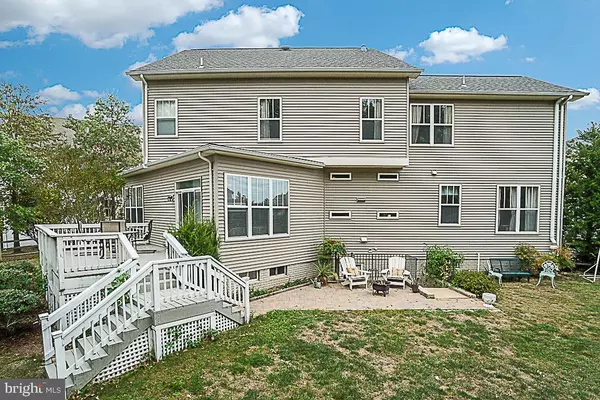For more information regarding the value of a property, please contact us for a free consultation.
Key Details
Sold Price $555,000
Property Type Single Family Home
Sub Type Detached
Listing Status Sold
Purchase Type For Sale
Square Footage 4,713 sqft
Price per Sqft $117
Subdivision Vint Hill
MLS Listing ID VAFQ162588
Sold Date 11/25/19
Style Colonial
Bedrooms 5
Full Baths 3
Half Baths 1
HOA Fees $30/mo
HOA Y/N Y
Abv Grd Liv Area 2,755
Originating Board BRIGHT
Year Built 2005
Annual Tax Amount $4,421
Tax Year 2018
Lot Size 0.321 Acres
Acres 0.32
Lot Dimensions Acres .3210
Property Description
Beautiful stone front colonial on large Cul de sac lot with a private back yard in Vint Hill! This two car side load gem has over 4,500 square feet of finished space! Main level open floor plan comes with a separate study, formal living room and dining room. Spacious family room just off a large gourmet kitchen loaded with upgrades including granite counters, maple cabinets, Gas cook-top, double oven, stainless steel appliances, recessed lighting and butler's pantry. The upper level is loaded with five bedrooms, magnificent master suite with over-sized walk in closet, plus a walk-in upper level laundry room. Fully finished basement with bonus room and wet bar! This home has it all!
Location
State VA
County Fauquier
Zoning PR
Rooms
Basement Fully Finished, Outside Entrance, Walkout Stairs, Rear Entrance, Interior Access, Heated, Full, Drainage System, Connecting Stairway
Interior
Interior Features Built-Ins, Carpet, Dining Area, Family Room Off Kitchen, Floor Plan - Open, Kitchen - Gourmet, Kitchen - Table Space, Pantry, Recessed Lighting, Soaking Tub, Walk-in Closet(s), Wet/Dry Bar, Window Treatments, Wood Floors, Butlers Pantry
Hot Water Natural Gas
Heating Heat Pump(s)
Cooling Central A/C, Zoned
Flooring Hardwood, Carpet
Fireplaces Number 1
Fireplaces Type Fireplace - Glass Doors, Gas/Propane
Equipment Built-In Microwave, Cooktop, Dishwasher, Disposal, Dryer - Electric, Exhaust Fan, Icemaker, Oven - Double, Oven - Self Cleaning, Oven - Wall, Oven/Range - Gas, Refrigerator, Stainless Steel Appliances, Washer, Water Heater
Fireplace Y
Window Features Double Pane,Screens
Appliance Built-In Microwave, Cooktop, Dishwasher, Disposal, Dryer - Electric, Exhaust Fan, Icemaker, Oven - Double, Oven - Self Cleaning, Oven - Wall, Oven/Range - Gas, Refrigerator, Stainless Steel Appliances, Washer, Water Heater
Heat Source Natural Gas
Laundry Has Laundry, Upper Floor
Exterior
Garage Garage - Side Entry, Garage Door Opener, Inside Access
Garage Spaces 2.0
Fence Picket, Rear, Wood
Utilities Available Cable TV Available
Waterfront N
Water Access N
View Trees/Woods
Roof Type Shingle,Asphalt
Street Surface Paved
Accessibility Doors - Swing In, Grab Bars Mod, Level Entry - Main
Attached Garage 2
Total Parking Spaces 2
Garage Y
Building
Lot Description Backs to Trees, Cul-de-sac, Level, Open, Rear Yard
Story 3+
Sewer Public Sewer
Water Public
Architectural Style Colonial
Level or Stories 3+
Additional Building Above Grade, Below Grade
Structure Type Dry Wall
New Construction N
Schools
Elementary Schools Greenville
Middle Schools Auburn
High Schools Kettle Run
School District Fauquier County Public Schools
Others
Senior Community No
Tax ID 7925-06-4277
Ownership Fee Simple
SqFt Source Estimated
Horse Property N
Special Listing Condition Standard
Read Less Info
Want to know what your home might be worth? Contact us for a FREE valuation!

Our team is ready to help you sell your home for the highest possible price ASAP

Bought with Christopher M Howell • Washington Street Realty LLC
Get More Information




