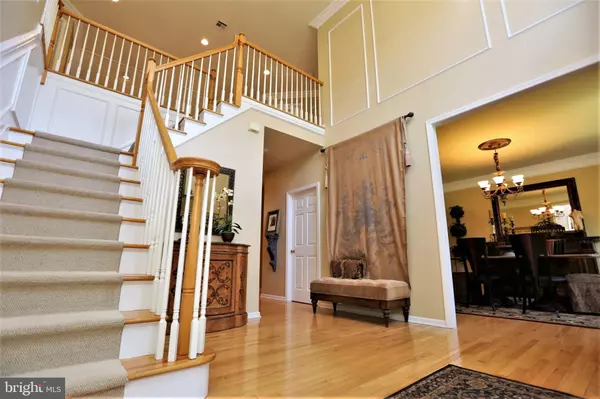For more information regarding the value of a property, please contact us for a free consultation.
Key Details
Sold Price $710,000
Property Type Single Family Home
Sub Type Detached
Listing Status Sold
Purchase Type For Sale
Square Footage 3,745 sqft
Price per Sqft $189
Subdivision Hobart Hills
MLS Listing ID NJMX122156
Sold Date 11/26/19
Style Colonial
Bedrooms 4
Full Baths 2
Half Baths 1
HOA Y/N N
Abv Grd Liv Area 3,745
Originating Board BRIGHT
Year Built 2003
Annual Tax Amount $15,489
Tax Year 2018
Lot Size 0.696 Acres
Acres 0.7
Lot Dimensions 0.00 x 0.00
Property Description
Welcome to 9 Bard Drive! This exquisite East facing brick front, 2 story center hall colonial home is situated on a stunning extremely private lot in the exclusive neighborhood Hobert Hills in Monroe. The owners took true pride in their home and have meticulously maintained and updated it with a spacious, open floor plan, an extraordinary number of upgrades, special touches, & beautiful decor throughout. A wonderful blend of sophistication & comfort perfect for today s living. Featuring: hardwood flooring & decorative moldings throughout 1st floor; a dramatic two story grand center hall entrance foyer; elegant formal living & dining room with expanded bay window areas; updated gourmet kitchen with gorgeous granite countertops, large black galaxy granite top center island, all stainless steel appliances, 42inch maple wood cabinets & a delightful, sunny, expanded breakfast area that extends out to the generous 2 story family room & features a wood burning fireplace with a custom wood mantel. A study with French doors, designer powder room & laundry room completes the main level. Upstairs is just as impressive, boasting a luxurious master bedroom suite with large walk-in closet & sitting room; lavish updated master bathroom with a soaking tub & stall shower with glass enclosure, custom-designed cabinetry, & separate vanities. Features a princess suite with a full bath & a walk-in closet. 2 more well-appointed bedrooms one with lamented flooring; a full hall bathroom with tub/shower; updated Berber carpet throughout the second floor; Full basement; park like backyard has been perfectly designed for relaxing & offers privacy & seclusion. Professional mature landscaping in the front & back yard with two tier flagstone patio with a gas line for a grill. Conveniently located near shopping, restaurants, schools and more. A truly exceptional home with an exceptional location!
Location
State NJ
County Middlesex
Area Monroe Twp (21212)
Zoning R
Rooms
Other Rooms Living Room, Dining Room, Bedroom 2, Bedroom 3, Bedroom 4, Kitchen, Family Room, Den, Bedroom 1
Basement Full
Interior
Interior Features Crown Moldings, Dining Area, Kitchen - Gourmet, Recessed Lighting, Skylight(s), Soaking Tub, Sprinkler System, Stall Shower, Walk-in Closet(s), Upgraded Countertops, Wood Floors
Heating Forced Air
Cooling Central A/C
Flooring Carpet, Ceramic Tile, Hardwood, Laminated
Fireplaces Number 1
Fireplaces Type Mantel(s)
Equipment Built-In Microwave, Dishwasher, Dryer, Oven/Range - Gas, Refrigerator, Stainless Steel Appliances, Washer
Fireplace Y
Window Features Bay/Bow,Insulated,Skylights
Appliance Built-In Microwave, Dishwasher, Dryer, Oven/Range - Gas, Refrigerator, Stainless Steel Appliances, Washer
Heat Source Natural Gas
Exterior
Exterior Feature Patio(s)
Parking Features Garage Door Opener
Garage Spaces 2.0
Water Access N
Accessibility None
Porch Patio(s)
Attached Garage 2
Total Parking Spaces 2
Garage Y
Building
Story 2
Sewer Public Sewer
Water Public
Architectural Style Colonial
Level or Stories 2
Additional Building Above Grade, Below Grade
Structure Type 2 Story Ceilings
New Construction N
Schools
School District Monroe Township
Others
Senior Community No
Tax ID 12-00077-00005 13
Ownership Fee Simple
SqFt Source Estimated
Special Listing Condition Standard
Read Less Info
Want to know what your home might be worth? Contact us for a FREE valuation!

Our team is ready to help you sell your home for the highest possible price ASAP

Bought with NON MEMBER • Non Subscribing Office
Get More Information



