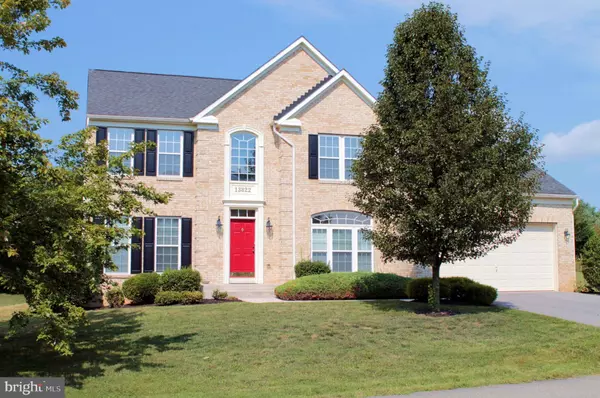For more information regarding the value of a property, please contact us for a free consultation.
Key Details
Sold Price $390,000
Property Type Single Family Home
Sub Type Detached
Listing Status Sold
Purchase Type For Sale
Square Footage 4,542 sqft
Price per Sqft $85
Subdivision Paradise Manor
MLS Listing ID MDWA167208
Sold Date 11/26/19
Style Colonial
Bedrooms 4
Full Baths 2
Half Baths 2
HOA Fees $35/mo
HOA Y/N Y
Abv Grd Liv Area 3,542
Originating Board BRIGHT
Year Built 2008
Annual Tax Amount $3,722
Tax Year 2019
Lot Size 0.480 Acres
Acres 0.48
Property Description
This spacious colonial is ready for move-in. Well landscaped and plenty of yard space this home offers lots of room for outdoor entertainment. Located in popular Paradise Manor you'll find easy access to I-81, employment centers and shopping and dining options. Step through the front door and you'll find a spacious 2-story foyer complete with wrapping staircase and hardwood floors. To the right you'll find a conveniently located home office with large picture window and transom that allows the space to be flooded with morning sunlight. To the left you'll find the formal living room and dining room. These two rooms are separated by floor to ceiling columns and offer crown molding, chair rail and tray ceiling. If elegant dinner parties are your dream, than this space provides the perfect backdrop. Beyond the entry foyer the home expands into a wide open floor plan shared by the kitchen, breakfast room and family room. The kitchen offers a massive center island and plenty of counter top space to spread out when cooking. The breakfast bar adds even more seating space when entertaining. The kitchen is equipped with double wall oven, built-in microwave, side-by-side fridge, cook-top, double sink, dishwasher and garbage disposal. With an amazing amount of cabinet space and a full pantry storage will never be an issue. Beyond the kitchen is the breakfast room, which features cathedral ceilings, French doors to the rear patio, circle top windows and table space to seat 6 or more. The adjacent family room is perfect for your flat screen TV and over-sized sectional furniture. The gas fireplace provides a cozy feel to the room without the hassle of cleaning up ash when you're done using it. The main floor also features a half bath, laundry room and access to the 2-car garage. The second floor features the master-suite, 3 additional bedrooms and a spacious hall bath. Each bedroom offers ceiling fans and spacious closets. The master-suite offers cathedral ceilings, deluxe private bath and his and her closet space. The master bath comes complete with tile floors, sunken soaking tub, separate shower and double vanities. You'll find even more finished living space in the lower level of this home. The basement offers sliding glass doors to a double wide stair case that leads to the rear yard. This also allows plenty of sunlight to filter into the lower level. The lower level offers a huge rec room, media room, massive storage room, utility room and a half bath that includes a rough-in for future tub/shower. Other features offered by this home include dual zone heating and cooling, ceiling fans in most rooms, fresh paint throughout and shows well.
Location
State MD
County Washington
Zoning RT
Direction East
Rooms
Other Rooms Living Room, Dining Room, Primary Bedroom, Bedroom 2, Bedroom 3, Bedroom 4, Kitchen, Game Room, Family Room, Foyer, Breakfast Room, Laundry, Office, Storage Room, Bonus Room
Basement Connecting Stairway, Full, Partially Finished, Walkout Stairs, Windows
Interior
Interior Features Breakfast Area, Carpet, Ceiling Fan(s), Chair Railings, Crown Moldings, Curved Staircase, Family Room Off Kitchen, Floor Plan - Open, Kitchen - Eat-In, Kitchen - Island, Primary Bath(s), Recessed Lighting, Soaking Tub, Walk-in Closet(s), Wood Floors
Hot Water Natural Gas
Heating Forced Air, Zoned
Cooling Ceiling Fan(s), Central A/C, Heat Pump(s)
Flooring Carpet, Ceramic Tile, Hardwood, Vinyl
Fireplaces Number 1
Fireplaces Type Fireplace - Glass Doors, Gas/Propane
Equipment Built-In Microwave, Cooktop, Dishwasher, Disposal, Dryer, Exhaust Fan, Oven - Wall, Refrigerator, Washer
Furnishings No
Fireplace Y
Window Features Double Hung,Double Pane,Palladian,Screens,Transom,Vinyl Clad
Appliance Built-In Microwave, Cooktop, Dishwasher, Disposal, Dryer, Exhaust Fan, Oven - Wall, Refrigerator, Washer
Heat Source Natural Gas, Electric
Laundry Main Floor
Exterior
Exterior Feature Patio(s)
Parking Features Garage - Front Entry, Garage Door Opener
Garage Spaces 6.0
Utilities Available Cable TV, DSL Available
Water Access N
View Garden/Lawn, Mountain, Street
Roof Type Architectural Shingle
Street Surface Black Top
Accessibility None
Porch Patio(s)
Road Frontage City/County, Public
Attached Garage 2
Total Parking Spaces 6
Garage Y
Building
Lot Description Landscaping, Level, Rear Yard
Story 3+
Sewer Public Sewer
Water Public
Architectural Style Colonial
Level or Stories 3+
Additional Building Above Grade, Below Grade
Structure Type 2 Story Ceilings,9'+ Ceilings,Cathedral Ceilings,Dry Wall
New Construction N
Schools
Elementary Schools Paramount
Middle Schools Northern
High Schools North Hagerstown
School District Washington County Public Schools
Others
Senior Community No
Tax ID 2227035116
Ownership Fee Simple
SqFt Source Assessor
Security Features Carbon Monoxide Detector(s),Smoke Detector
Acceptable Financing Cash, Conventional, VA
Horse Property N
Listing Terms Cash, Conventional, VA
Financing Cash,Conventional,VA
Special Listing Condition Standard
Read Less Info
Want to know what your home might be worth? Contact us for a FREE valuation!

Our team is ready to help you sell your home for the highest possible price ASAP

Bought with Nargila Z Papaladze • Long & Foster Real Estate, Inc.
Get More Information



