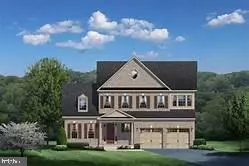For more information regarding the value of a property, please contact us for a free consultation.
Key Details
Sold Price $535,935
Property Type Single Family Home
Sub Type Detached
Listing Status Sold
Purchase Type For Sale
Subdivision Marsh Farm Estates
MLS Listing ID DESU145968
Sold Date 11/25/19
Style Coastal,Cottage
Bedrooms 3
Full Baths 2
HOA Fees $225/mo
HOA Y/N Y
Originating Board BRIGHT
Annual Tax Amount $258
Tax Year 2020
Lot Size 10,019 Sqft
Acres 0.23
Lot Dimensions 65.00 x 130.00
Property Description
This to be built home at Marsh Farm Estates is located on the communities most private wooded homesite featuring an unfinished basement. This homesite is located just steps from the amenity filled clubhouse. NVHomes at Marsh Farm Estates is a premier community offering large, private homesites with wooded and pond views, and vast open space. Homeowners can enjoy working out in the community gym, swimming in the community pool, or relaxing in the outdoor entertaining area featuring bocce ball and horseshoes. Love Creek is just down the road, where residents can enjoy water access for fishing or kayaking, or enjoy the boutique shops and restaurants in downtown Lewes just a few miles away. The Bennington balances traditional living with an open, one level concept. Find a guest bedroom tucked away at the entry for privacy, then enter the Kitchen wide open to the Dining and Great Rooms, while all still claiming their own space. The tray ceiling and a covered porch will wow your guests. Your Owner s Suite comes equipped with two large closets and stunning double sinks. This home features an unfinished basement with plumbing roughed in..... Photos and/or drawings of homes may show upgraded landscaping, elevations and optional features and may not represent the lowest-priced homes in the community.. Monday Saturday 10-5. Sunday 12-5. Appointments are highly recommended. On-site unlicensed sales professionals represent the seller only.
Location
State DE
County Sussex
Area Indian River Hundred (31008)
Rooms
Basement Unfinished
Main Level Bedrooms 3
Interior
Interior Features Carpet, Crown Moldings, Dining Area, Floor Plan - Open, Kitchen - Island, Recessed Lighting, Walk-in Closet(s), Window Treatments, Combination Kitchen/Dining, Built-Ins, Wood Floors, Air Filter System, Efficiency
Hot Water Tankless
Heating Forced Air
Cooling Central A/C, Energy Star Cooling System
Flooring Carpet, Ceramic Tile, Hardwood
Equipment Built-In Microwave, Built-In Range, Dishwasher, Disposal, Exhaust Fan, Stainless Steel Appliances, Water Heater - Tankless, Oven - Wall
Fireplace N
Window Features Energy Efficient
Appliance Built-In Microwave, Built-In Range, Dishwasher, Disposal, Exhaust Fan, Stainless Steel Appliances, Water Heater - Tankless, Oven - Wall
Heat Source Natural Gas
Laundry Hookup, Main Floor
Exterior
Exterior Feature Porch(es)
Parking Features Garage - Front Entry
Garage Spaces 2.0
Utilities Available Under Ground
Amenities Available Club House, Community Center, Exercise Room, Fitness Center, Jog/Walk Path, Meeting Room, Pool - Outdoor, Swimming Pool, Tot Lots/Playground, Bar/Lounge, Retirement Community, Recreational Center
Water Access N
View Trees/Woods
Roof Type Architectural Shingle
Street Surface Paved
Accessibility None
Porch Porch(es)
Road Frontage Private
Attached Garage 2
Total Parking Spaces 2
Garage Y
Building
Lot Description Landscaping, Backs to Trees, Premium, Trees/Wooded
Story 2
Sewer Public Septic
Water Public
Architectural Style Coastal, Cottage
Level or Stories 2
Additional Building Above Grade, Below Grade
Structure Type Dry Wall,9'+ Ceilings
New Construction Y
Schools
School District Cape Henlopen
Others
HOA Fee Include Common Area Maintenance,Lawn Maintenance,Pool(s),Recreation Facility,Road Maintenance,Snow Removal,Trash,Reserve Funds
Senior Community No
Tax ID 234-12.00-389.00
Ownership Fee Simple
SqFt Source Assessor
Security Features Carbon Monoxide Detector(s),Smoke Detector
Acceptable Financing Cash, Conventional, FHA, FHVA
Horse Property N
Listing Terms Cash, Conventional, FHA, FHVA
Financing Cash,Conventional,FHA,FHVA
Special Listing Condition Standard
Read Less Info
Want to know what your home might be worth? Contact us for a FREE valuation!

Our team is ready to help you sell your home for the highest possible price ASAP

Bought with Non Member • Non Subscribing Office
Get More Information

