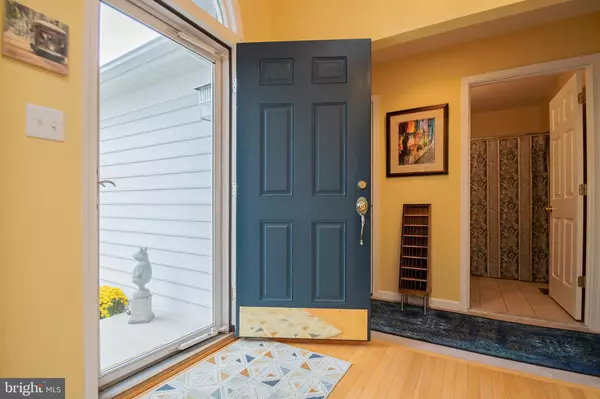For more information regarding the value of a property, please contact us for a free consultation.
Key Details
Sold Price $425,000
Property Type Single Family Home
Sub Type Detached
Listing Status Sold
Purchase Type For Sale
Square Footage 3,600 sqft
Price per Sqft $118
Subdivision Henlopen Landing
MLS Listing ID DESU148346
Sold Date 11/27/19
Style Coastal
Bedrooms 6
Full Baths 4
HOA Fees $73/qua
HOA Y/N Y
Abv Grd Liv Area 2,400
Originating Board BRIGHT
Year Built 2006
Annual Tax Amount $1,627
Tax Year 2019
Lot Size 10,019 Sqft
Acres 0.23
Lot Dimensions 75.00 x 134.00
Property Description
This big, bright and beautiful home with SIX bedrooms and FOUR full baths, delights on every level. With ten foot ceilings throughout the living areas on the main floor; and extra windows everywhere, this house is a light lover s dream! And more space than you can imagine 4200 sf (3600 finished; 600 unfinished), The first floor features a master bedroom with walk in closet and luxury bath; two guest bedrooms, another full bath; formal dining room; great room with fireplace that s open to the kitchen and sun room/morning room. Kitchen features upgraded cabinets, newer s/s appliances and table space. Morning room/sun room has wonderful light on three sides and opens to large Trex deck and fenced back yard. Upstairs you ll find a living room, two additional bedrooms (one with walk in closet) and full bath. The lower level has a huge finished space, additional bedroom, full bath, over 600 sf unfinished space that could be finished or used for hobbies, dance studio, storage, you name it! (Basement walkout has stairs). Surprisingly low utility bills, low HOA fees, fenced yard w/irrigation; beautiful clubhouse and pool; great location. Your happy place at the beach!
Location
State DE
County Sussex
Area Lewes Rehoboth Hundred (31009)
Zoning MR
Rooms
Basement Full, Partially Finished, Walkout Stairs
Main Level Bedrooms 3
Interior
Interior Features Carpet, Ceiling Fan(s), Dining Area, Entry Level Bedroom, Family Room Off Kitchen, Floor Plan - Open, Formal/Separate Dining Room, Primary Bath(s), Pantry, Walk-in Closet(s), Window Treatments, Wood Floors
Heating Central, Heat Pump(s)
Cooling Central A/C, Heat Pump(s)
Fireplaces Type Gas/Propane
Equipment Built-In Microwave, Built-In Range, Dishwasher, Disposal, Dryer, Refrigerator, Icemaker, Oven/Range - Electric, Washer, Water Heater
Fireplace Y
Appliance Built-In Microwave, Built-In Range, Dishwasher, Disposal, Dryer, Refrigerator, Icemaker, Oven/Range - Electric, Washer, Water Heater
Heat Source Electric
Exterior
Garage Spaces 4.0
Water Access N
Roof Type Architectural Shingle
Accessibility None
Total Parking Spaces 4
Garage N
Building
Story 2
Sewer Public Sewer
Water Public
Architectural Style Coastal
Level or Stories 2
Additional Building Above Grade, Below Grade
New Construction N
Schools
School District Cape Henlopen
Others
Senior Community No
Tax ID 334-05.00-1000.00
Ownership Fee Simple
SqFt Source Assessor
Special Listing Condition Standard
Read Less Info
Want to know what your home might be worth? Contact us for a FREE valuation!

Our team is ready to help you sell your home for the highest possible price ASAP

Bought with Preston J Russell • Keller Williams Realty
Get More Information



