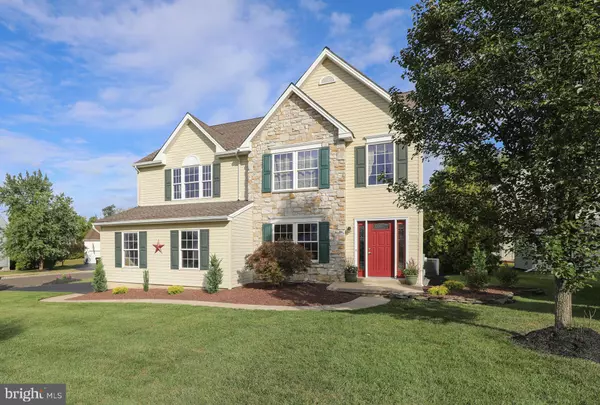For more information regarding the value of a property, please contact us for a free consultation.
Key Details
Sold Price $480,000
Property Type Single Family Home
Sub Type Detached
Listing Status Sold
Purchase Type For Sale
Square Footage 3,194 sqft
Price per Sqft $150
Subdivision Creekwood
MLS Listing ID PABU478658
Sold Date 11/12/19
Style Colonial
Bedrooms 4
Full Baths 2
Half Baths 1
HOA Y/N N
Abv Grd Liv Area 3,194
Originating Board BRIGHT
Year Built 1997
Annual Tax Amount $7,096
Tax Year 2019
Lot Size 0.254 Acres
Acres 0.25
Lot Dimensions 159.00 x 77.00
Property Description
Welcome to 2700 Dillie Circle! Enter through the front door and be in awe of the open floor plan. The living room accented with decorative columns flows into the two story family room featuring a floor to ceiling stone fireplace. The spacious kitchen with plenty of counterspace overlooks the breakfast room and family room. The bright dining room with plenty of natural light is perfect for family meals. Stroll upstairs where the hallway overlooks the family room. The master bedroom features wood floors, walk-in closet and a newly renovated master bath with an extended tile seamless shower, soaking tub and double vanity. Three additional bedrooms and a full bath complete the upper level. The nicely finished basement with built-in bar allows for additional living space. The newly installed deck with an adjacent brick patio surrounded by manicured floor beds provides for your own private oasis. Oversized two car garage, brand new hot water heater, newer heater are just a few of the bonuses of this beautiful home!
Location
State PA
County Bucks
Area Warwick Twp (10151)
Zoning RA
Rooms
Other Rooms Living Room, Dining Room, Primary Bedroom, Bedroom 2, Bedroom 3, Bedroom 4, Kitchen, Family Room, Basement, Breakfast Room
Basement Full, Partially Finished
Interior
Interior Features Carpet, Ceiling Fan(s), Walk-in Closet(s), Wood Floors, Tub Shower
Heating Forced Air
Cooling Central A/C
Fireplaces Number 1
Fireplace Y
Heat Source Natural Gas
Exterior
Garage Garage - Side Entry, Inside Access
Garage Spaces 2.0
Waterfront N
Water Access N
Accessibility Doors - Swing In
Attached Garage 2
Total Parking Spaces 2
Garage Y
Building
Story 2
Sewer Public Sewer
Water Public
Architectural Style Colonial
Level or Stories 2
Additional Building Above Grade, Below Grade
New Construction N
Schools
School District Central Bucks
Others
Senior Community No
Tax ID 51-012-036
Ownership Fee Simple
SqFt Source Assessor
Special Listing Condition Standard
Read Less Info
Want to know what your home might be worth? Contact us for a FREE valuation!

Our team is ready to help you sell your home for the highest possible price ASAP

Bought with Frank Mastroianni • Better Homes and Gardens Real Estate Valley Partners
Get More Information




